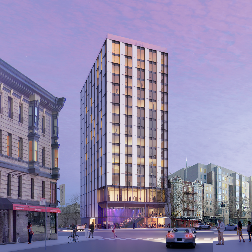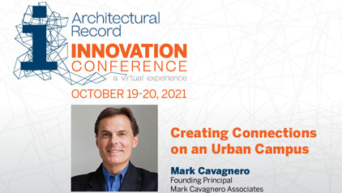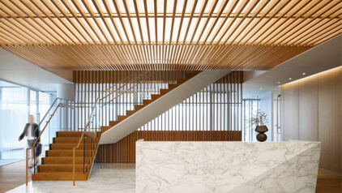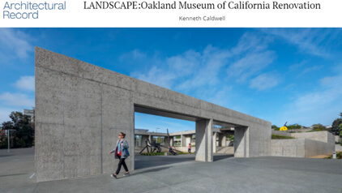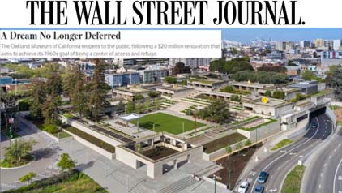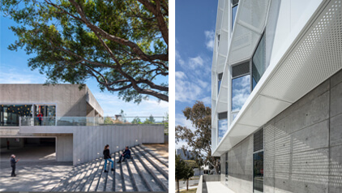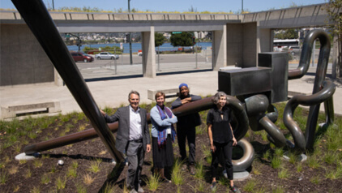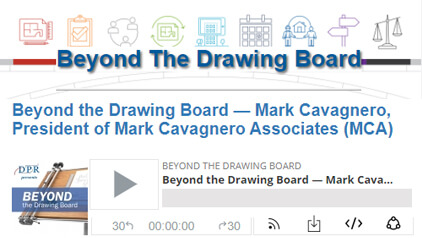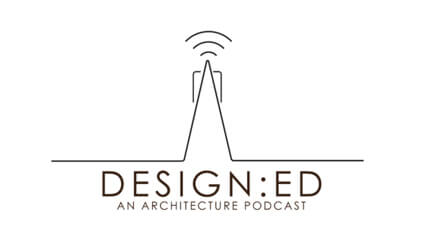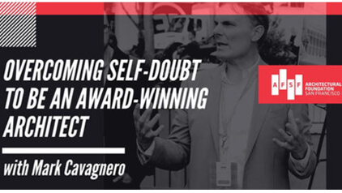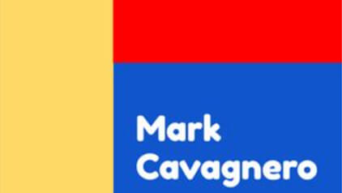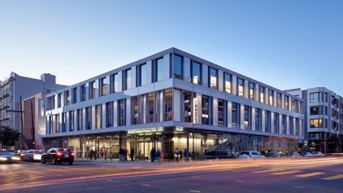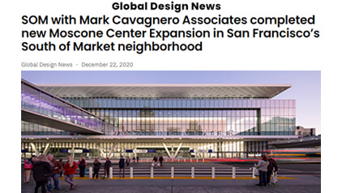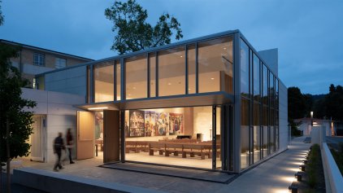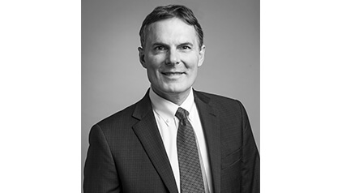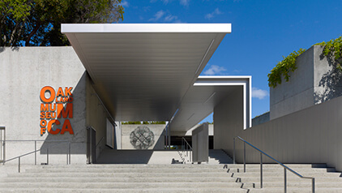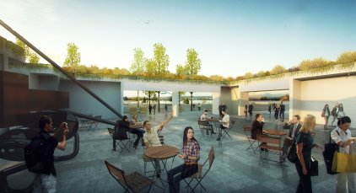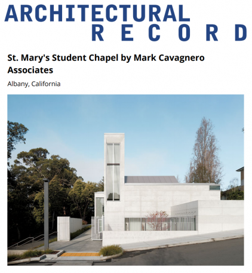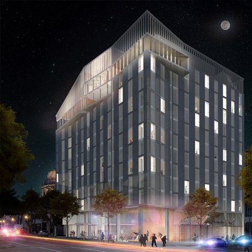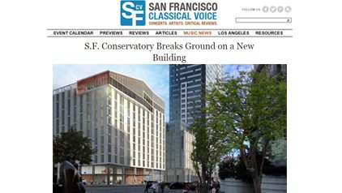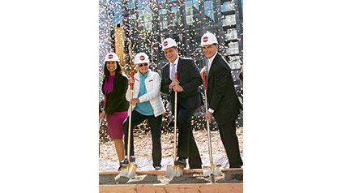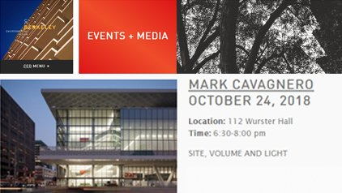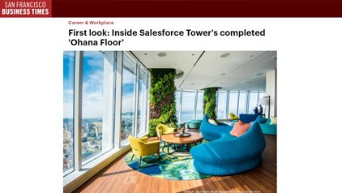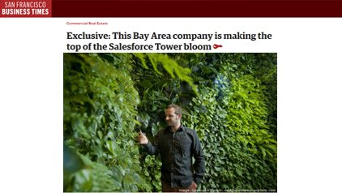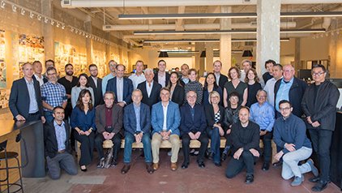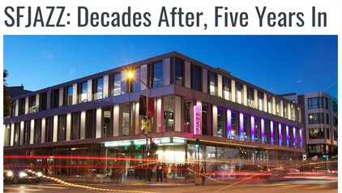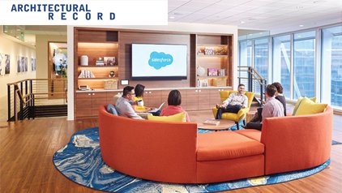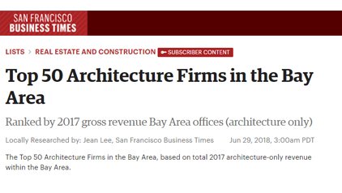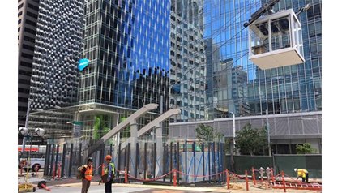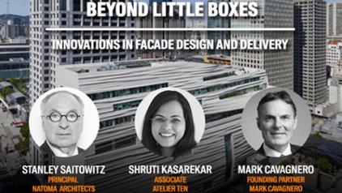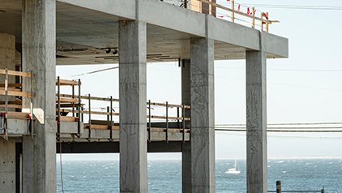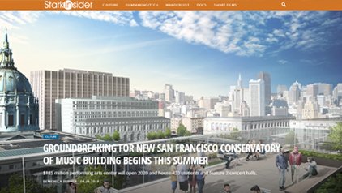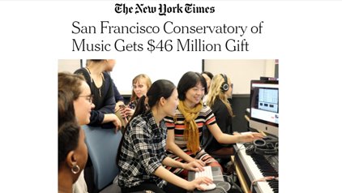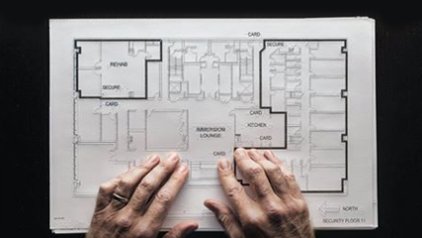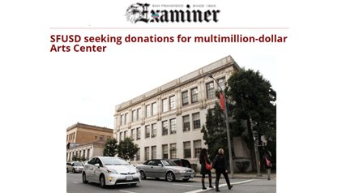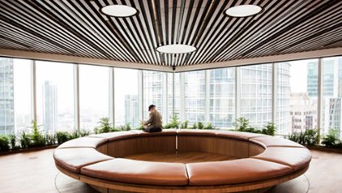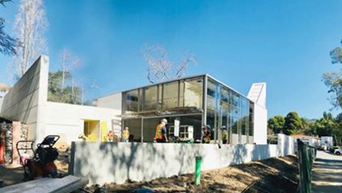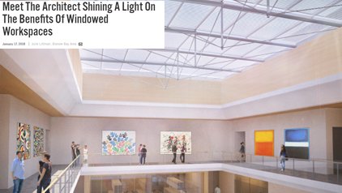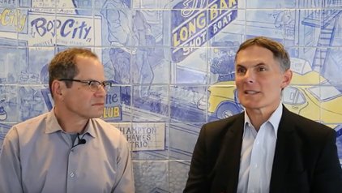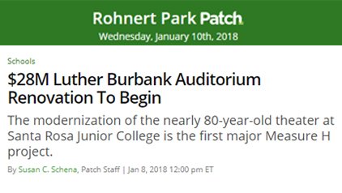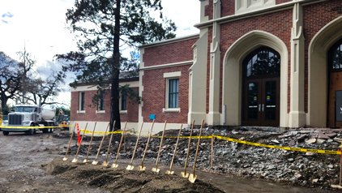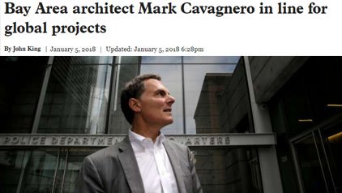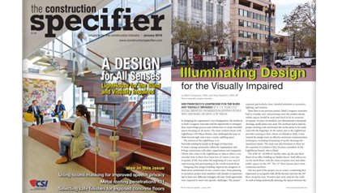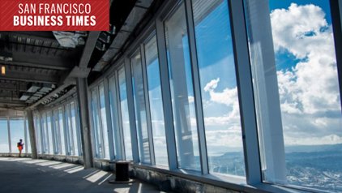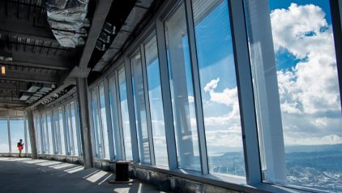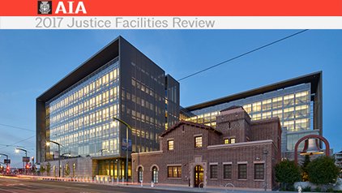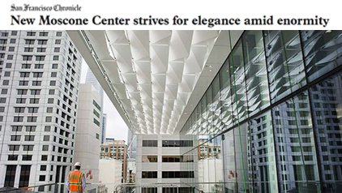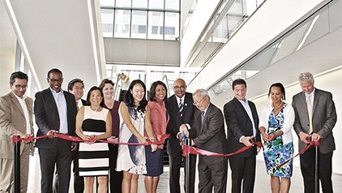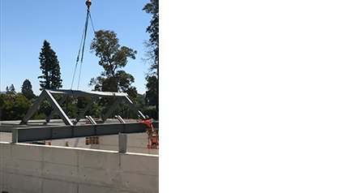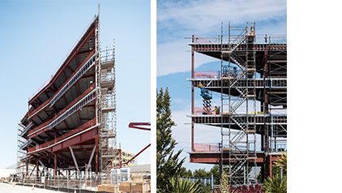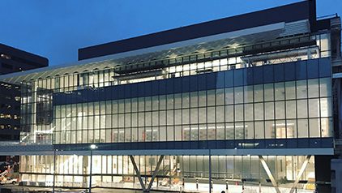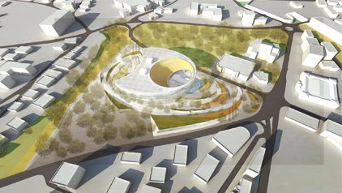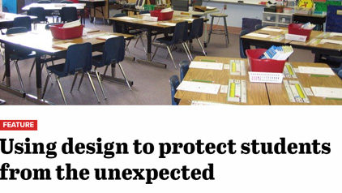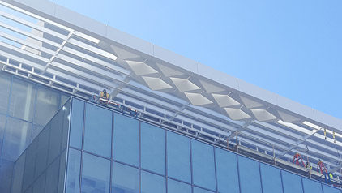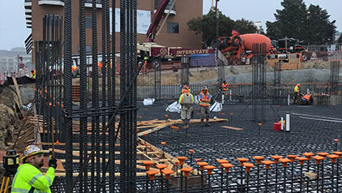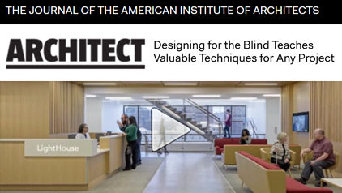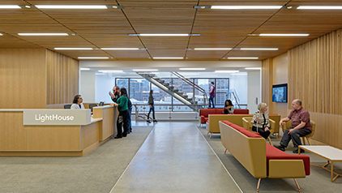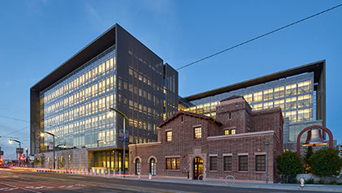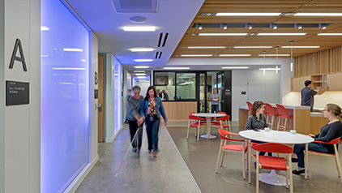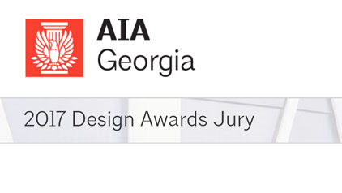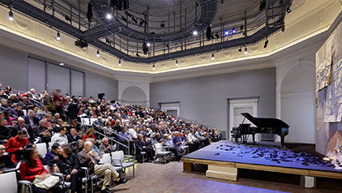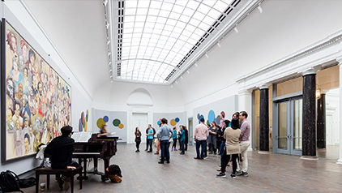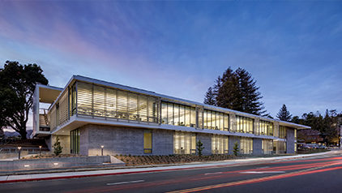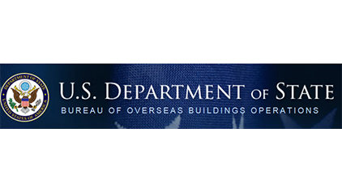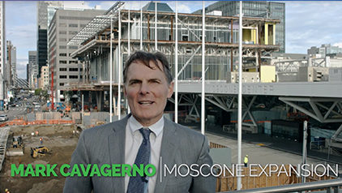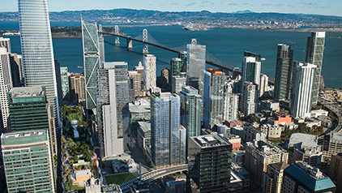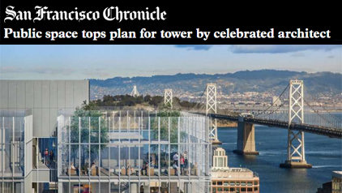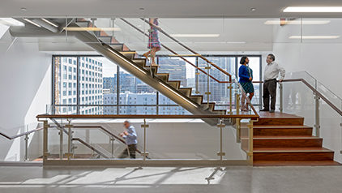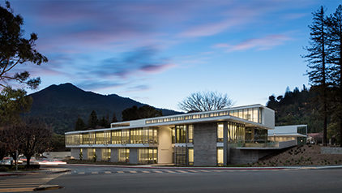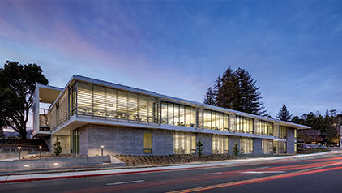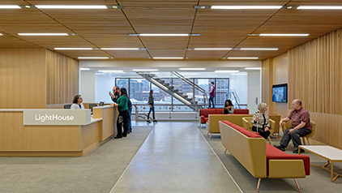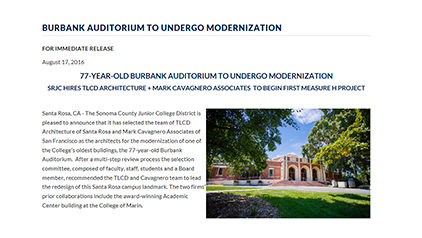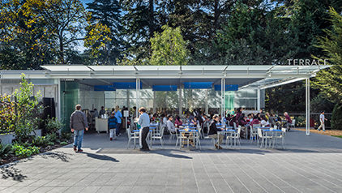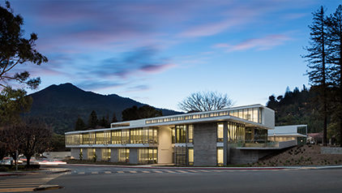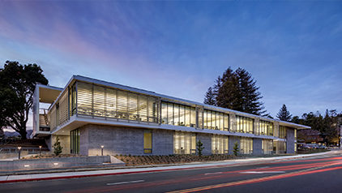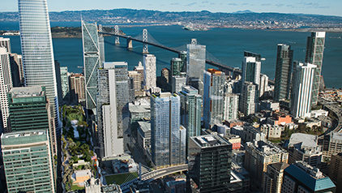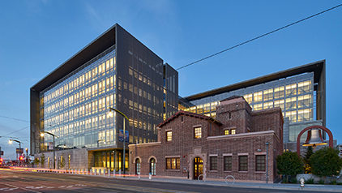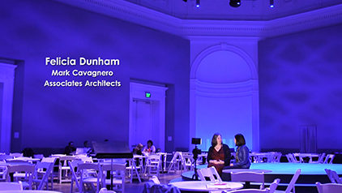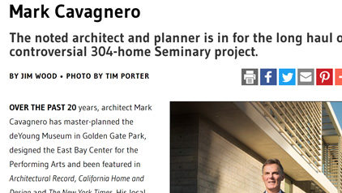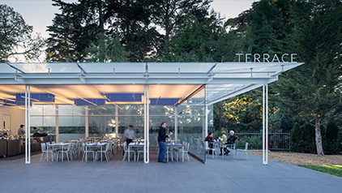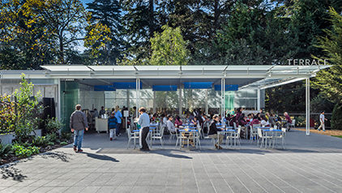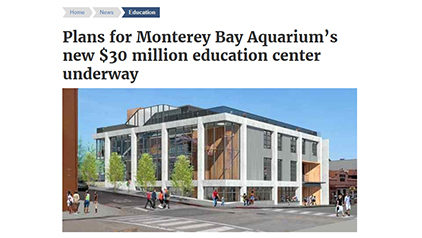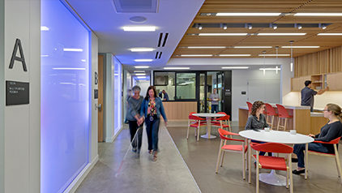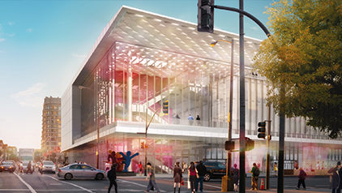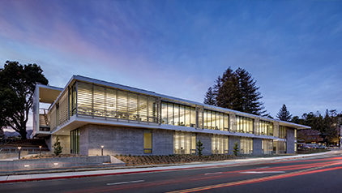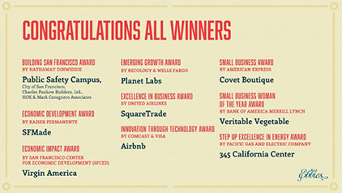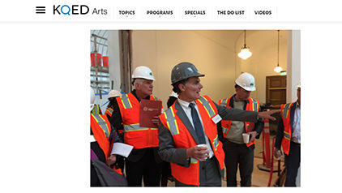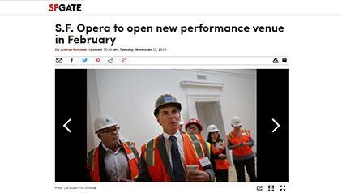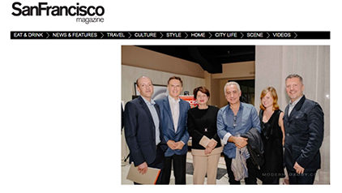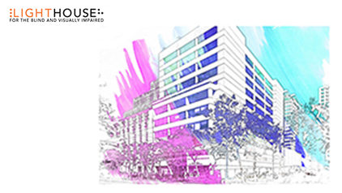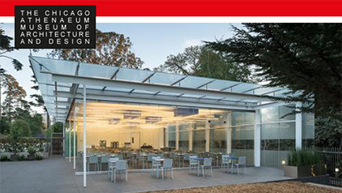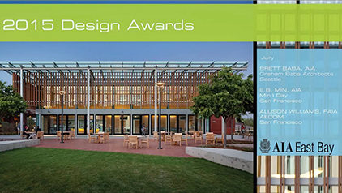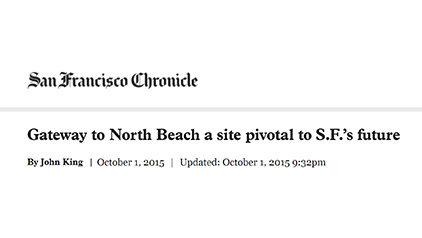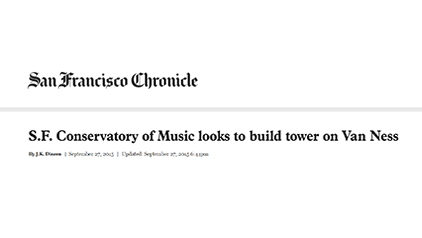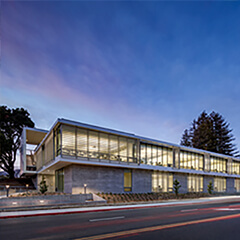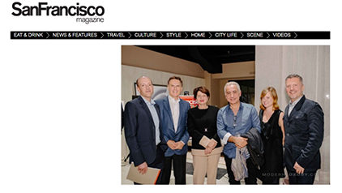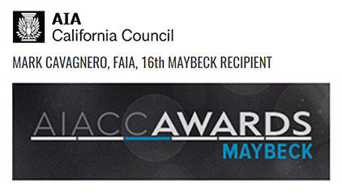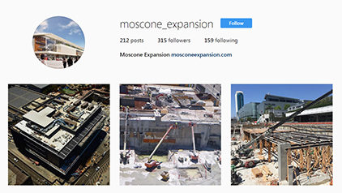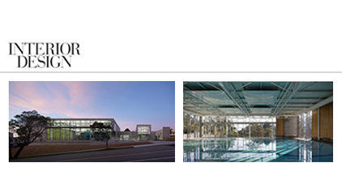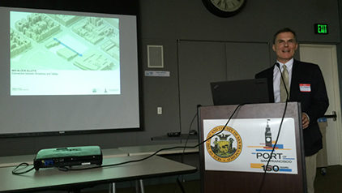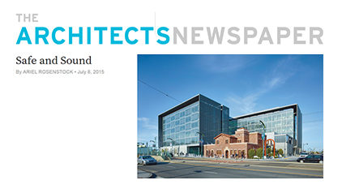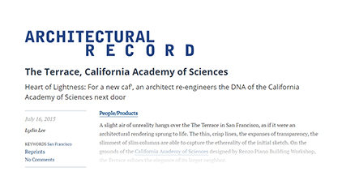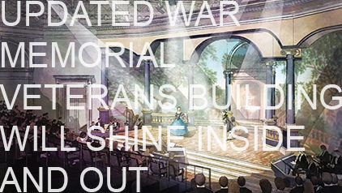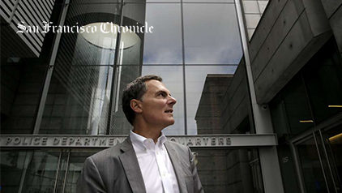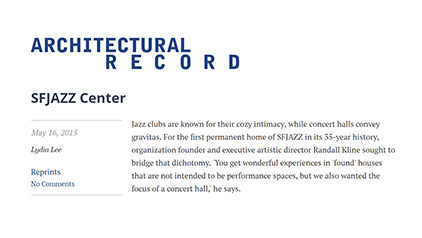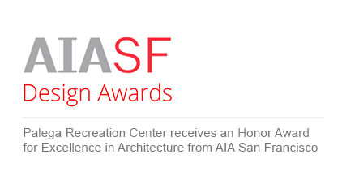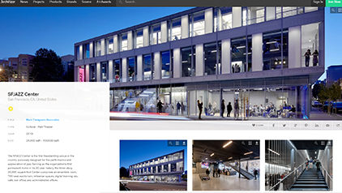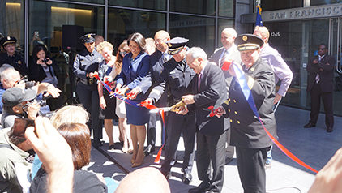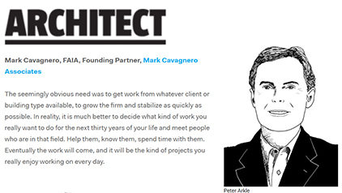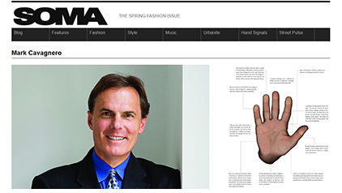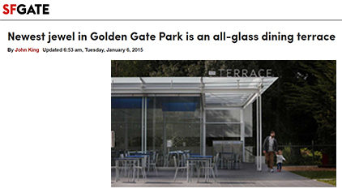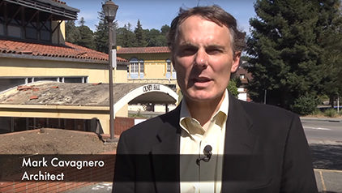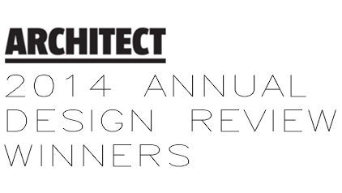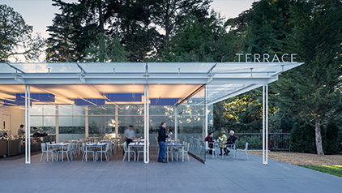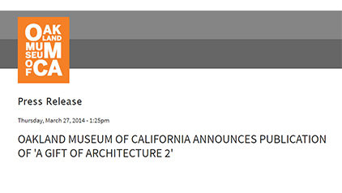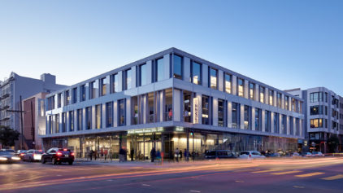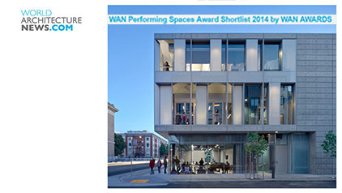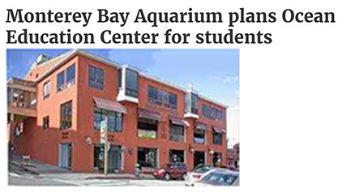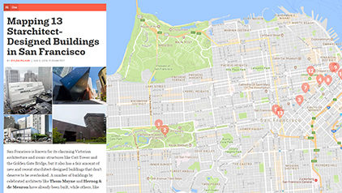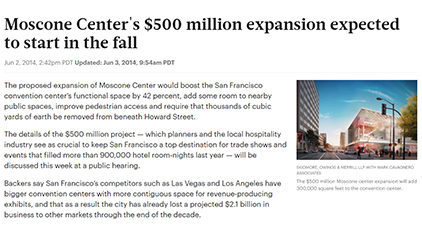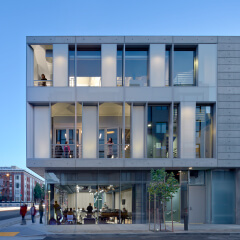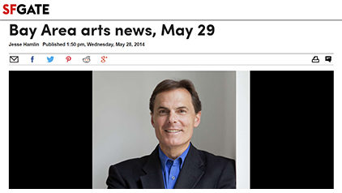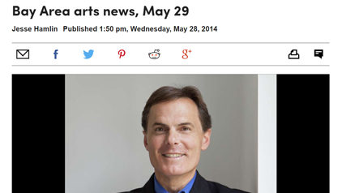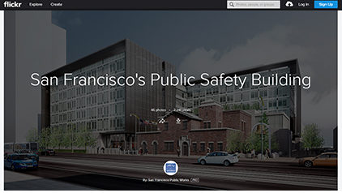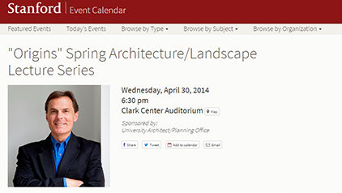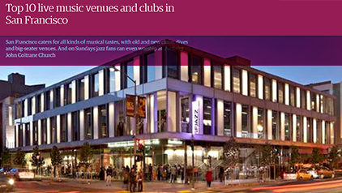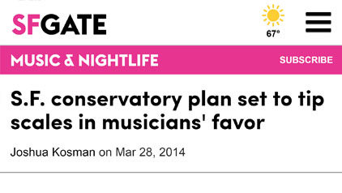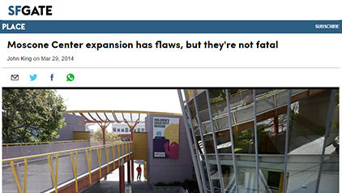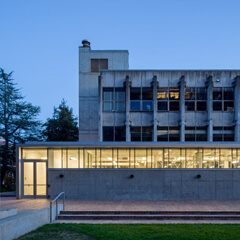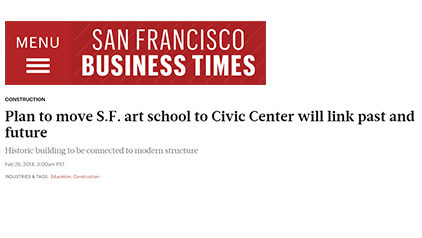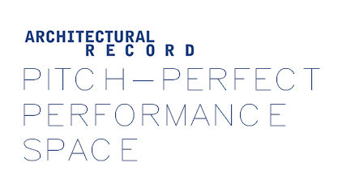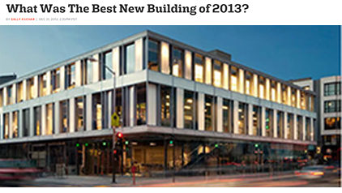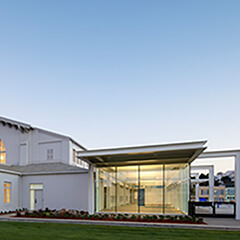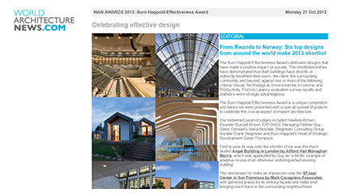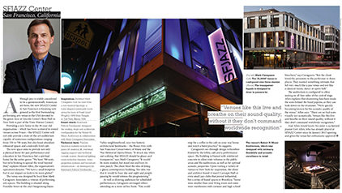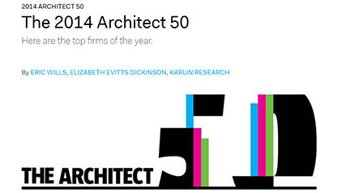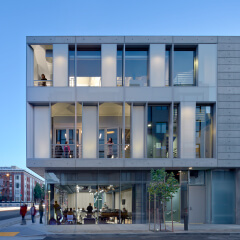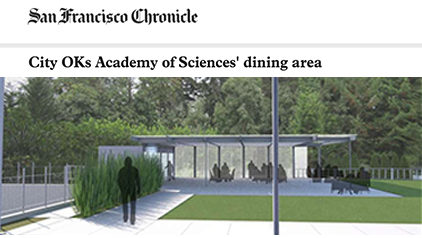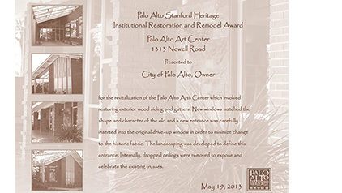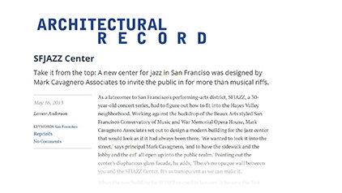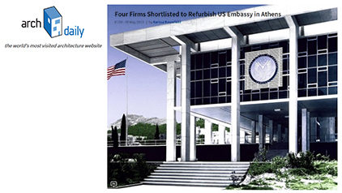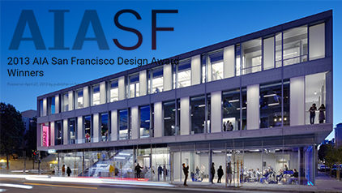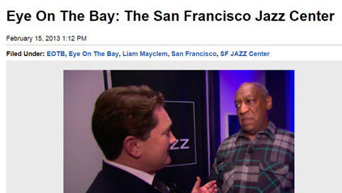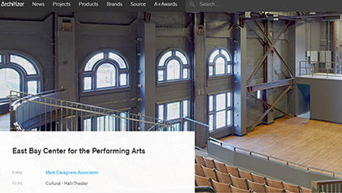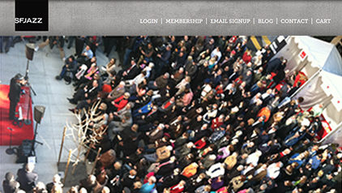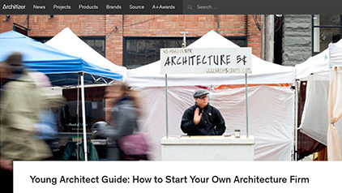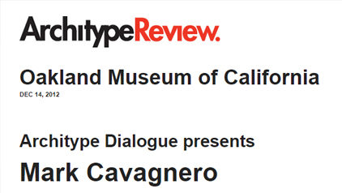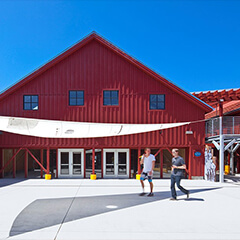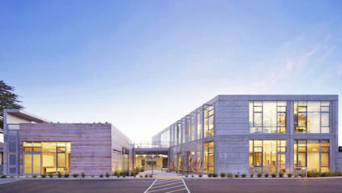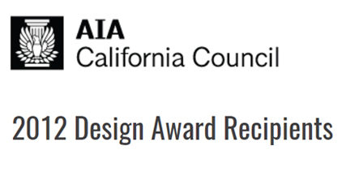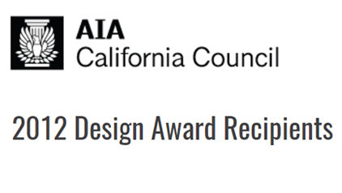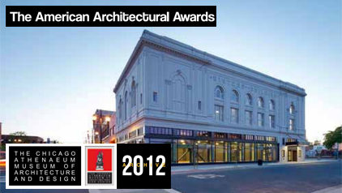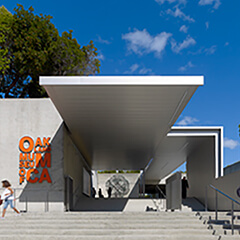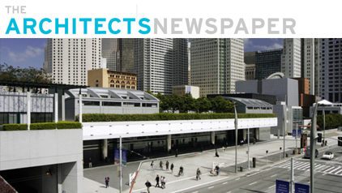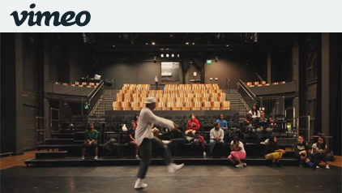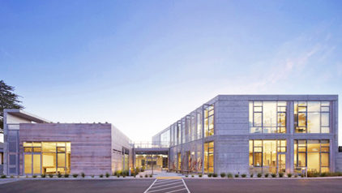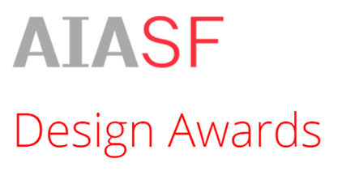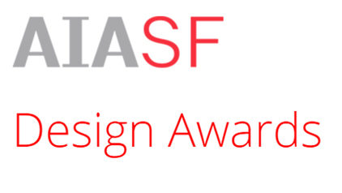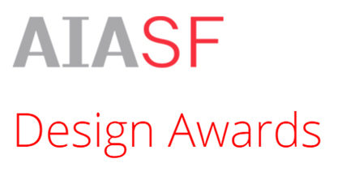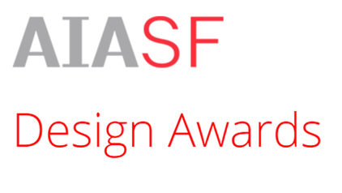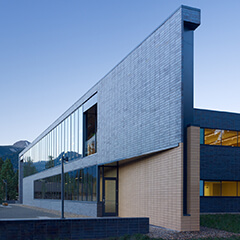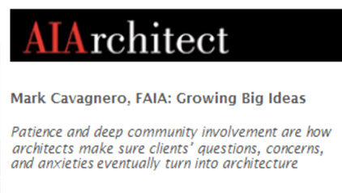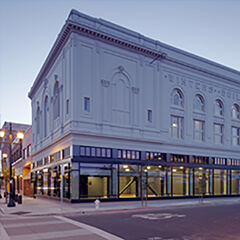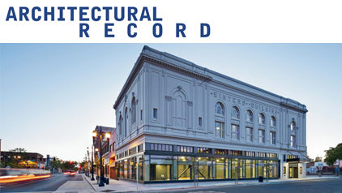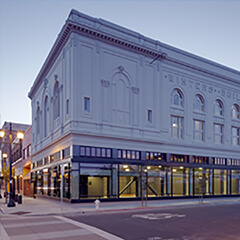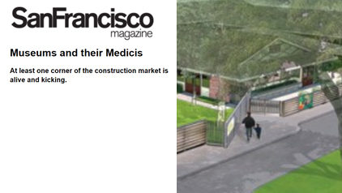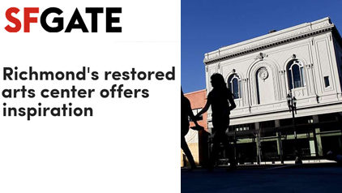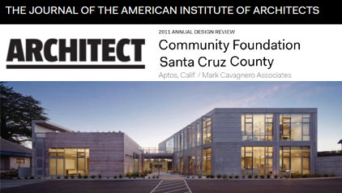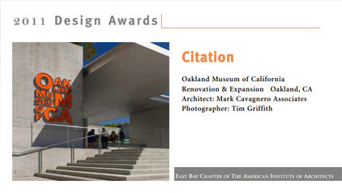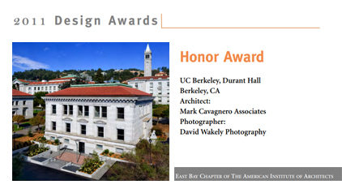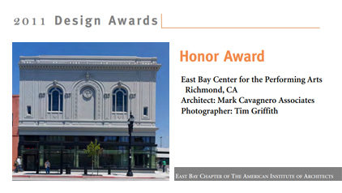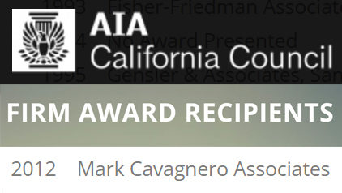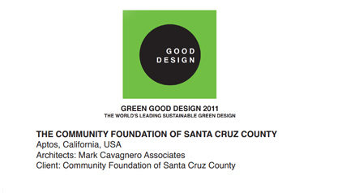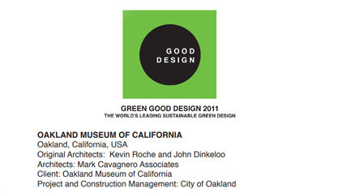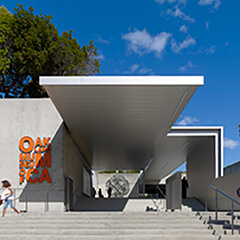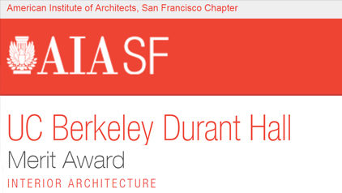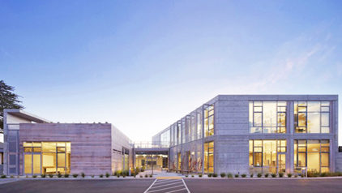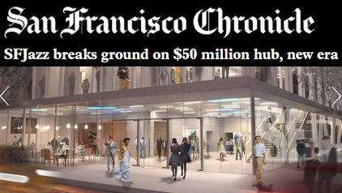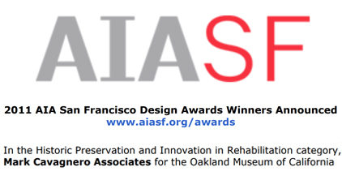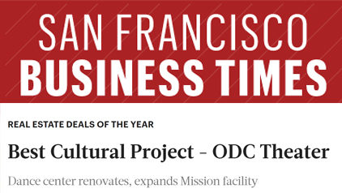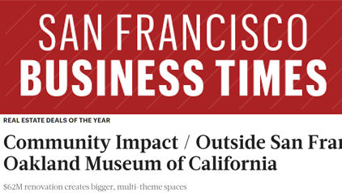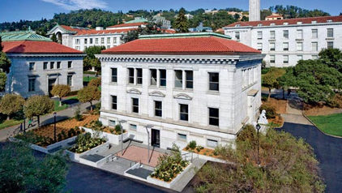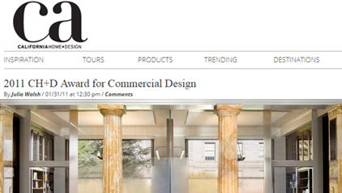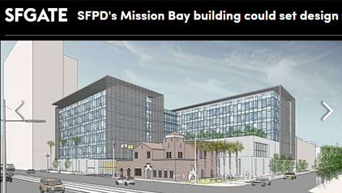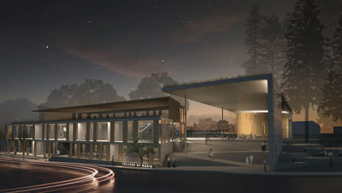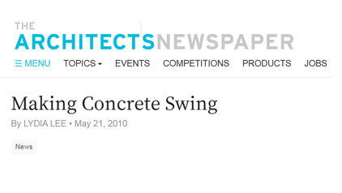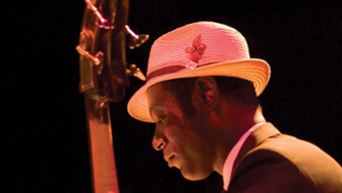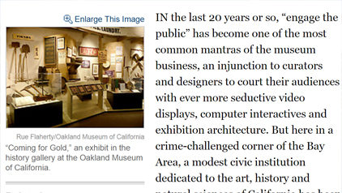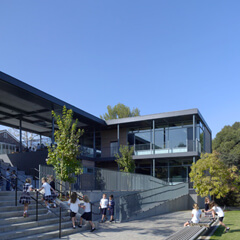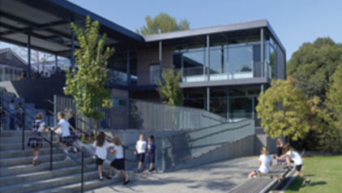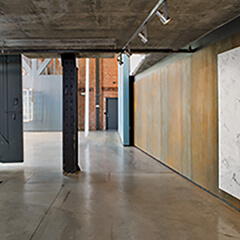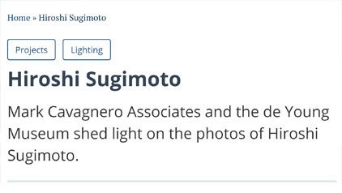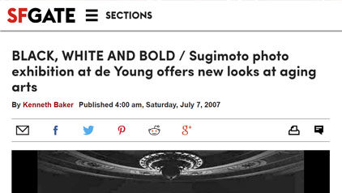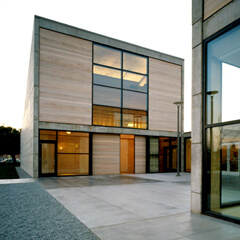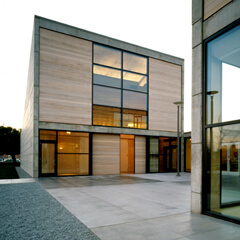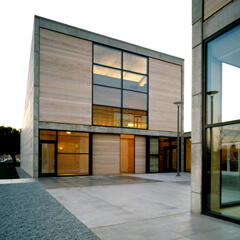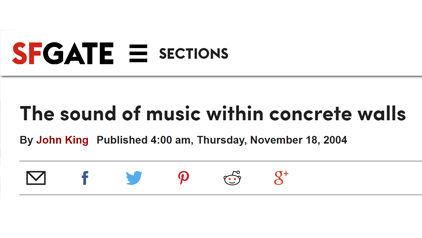Artists Hub on Market and Mercy Housing of California are collaborating to redevelop the site at 1687 Market St., currently home to the McRoskey Mattress store, into a mixed-use building…
A new San Francisco development that would provide affordable housing and studio space for artists took its first step toward completion Friday.
Buoyed by a $100 million gift from an anonymous donor, two nonprofits, Artists Hub on Market and Mercy Housing of California, filed plans with the city for 1687 Market St., the current site of the McRoskey Mattress Co. showroom…
We have been selected by California State University, Fresno to design their new 1,000-seat concert hall to support the arts on the university’s campus. This project emphasizes the role of the arts on the university’s campus and in the broader community. The new concert hall will serve as a creative resource for the Fresno community and a cornerstone of the university’s vision to foster partnerships and expand the role of the arts and humanities in the Central San Joaquin Valley.
The Spring issue of St. Ignatius College Preparatory’s Alumni Magazine, Genesis, profiles the school’s New Learning Commons project and interviews Mark Cavagnero. He explains the project’s vision, “This building will be flexible in ways that we have not seen before at a higher education level, let alone a high school or in K-8.” Follow the link below to read the entire article.
Mark Cavagnero returned to his hometown of Torrington, Connecticut, this week to present to the Torrington Historical Society. More than 80 community members came to hear Mark speak on his preliminary plans and design concept for the History Education Center. “The plans include renovations to an existing carriage house with minimal changes to its historic character,” Mark Cavagnero said.
Read more about the new project Mark is designing: Multimillion-dollar history center proposed in Torrington (registercitizen.com)
Visit the History Education Center – Torrington Historical Society.
Changing expectations in workplace design, sustainability, and the use of Artificial Intelligence in the architectural profession were topics discussed by Mark Cavagnero and fellow architects and designers at Bisnow’s Bay Area Architecture and Design Summit in San Francisco last week. More than 280 people were in attendance.
Mark touched on the use of daylight, acoustics and the human elements of a workspace along with use of AI in the architectural design process. “We’ve had to really focus on what it means to be in a space, any space, whether it’s a home or a downtown office building for hours and hours and hours. There has to be this overlay about how it comes together, block by block, neighborhood by neighborhood and district by district, and for better or worse that’s how we have cities with character.”
Mark Cavagnero reflects on his time with Harry Parker III, former director of the Fine Arts Museums of San Francisco, who passed away in January. Parker was a pivotal figure in the Bay Area arts and museum worlds and in Mark’s career as well.
Harry Parker III, died on January 13. Harry was my client and mentor, and he directed the Fine Arts Museums of San Francisco, which includes both the DeYoung and Legion of Honor museums. More than any other, the California Palace of the Legion of Honor Museum holds a special place in my heart and our firm’s history. The renovation and expansion of the Legion was my first project after leaving the office of Edward Larrabee Barnes in New York. In retrospect, though I did not understand or realize it at the time, the Legion project undoubtedly launched me and our firm.
First and foremost, Harry trusted me when Ed retired, as we began the project as Barnes and Cavagnero. Harry directed the City to transfer the contract directly and entirely to my fledgling office. Harry then doubled-down on that trust, bringing our young office into the Master Planning of the then new DeYoung Museum in Golden Gate Park. He was a visionary who understood when to be fearless and tough, but also, when to be patient and deeply trusting.
On a personal level, he saw me as Ed Barnes’ protégé. He sent me to tour museums he admired, like Kahn’s Kimball Art Museum in Fort Worth, so we could better communicate values and approach. He slowly developed with me the sort of architect-client relationship he had with Barnes and I realized the entire time what a fortunate situation I found myself in. Every time I stepped foot into his office for one of our many one on one meetings, I felt the air of confidence and trust increasing.
When the Legion opened, Harry was ecstatic with both the building and its reception. He told me its success would enable him to raise the necessary funding to build a new DeYoung. He even carved my name into the museum’s courtyard, which was beyond my imagination. After the Legion, a series of clients approached me to get involved with their cultural projects. I appreciated each and every one, and still do, but none felt as personal as Harry and the Legion.
And so, his passing represents extremes for me. It rekindles both the reflection of high points he offered and the sadness of time’s relentless march forward. This is my quiet way of remembering, and thanking, Harry. May he have found the cup we all race 4.
We are thrilled to announce that Salesforce Chicago won the 2023 Large Project of the Year from CoreNet Chicago!
With the New Year in full swing, we take a look back at 2023 and a look forward to an amazing 2024!
Projects Completed:
In 2023, Mark Cavagnero Associates completed four Salesforce offices across the globe, (Dublin, Hyderabad, Sydney and Chicago) and designed the newly opened Visual Arts Building for West Valley College in Saratoga, California. Reflecting the firm’s range and expertise, these projects are united through site-responsive design that advances community-building and collaboration and maximizes the built landscape’s contributions to civic life.
Projects Under Construction:
Marking construction milestones are two new multi-family residences designed to help address the housing crisis in the Bay Area sited on San Francisco’s man-made Treasure Island, and Temple Emanu-El, a historic synagogue undergoing a crucial modernization in support of its community and programming.
Projects In Design:
Notable projects in design include: the Eugene L. Friend Recreation Center, which will provide space for community connectivity and play in San Francisco’s SOMA neighborhood; and a Learning Commons at St. Ignatius College Preparatory with more than 140,000 square feet of flexible education, collaborative, and support spaces.
Global Design News featured our award winning Hamlin School project. We were recently honored by The Chicago Athenaeum Museum for Architecture and Design with the American Architecture Award, Schools and Universities Category. Follow the link below to learn more about this exciting project.
Archinect recently covered our upcoming Louise M. Davies Symphony Hall project. The project will expand the Symphony from 210,200 square feet to 247,780 square feet and will include an additional 34,000 square feet of outdoor open-space. Follow the link below to learn about this exciting renovation.
Global Design News featured our award-winning UCSF Joan and Sanford I. Weill Neurosciences Building. We were recently honored by The Chicago Athenaeum Museum for Architecture and Design with the American Architecture Award, Schools and Universities Category. Follow the link below to learn more about this exciting project.
Mark Cavagnero was recently featured in BBC Travel. Mark discussed San Francisco’s greatest design landmarks including the Legion of Honor, Salesforce Park and the California Academy of Sciences.
“San Francisco has always been something of a dreamer’s city – a visionary’s city – and the buildings that I like are the ones that have these aspirations latent in them.” – Mark Cavagnero.
Follow the link below to read about Mark’s architectural gems in San Francisco.
We are pleased to have our Louise M. Davies Symphony Hall renovation project featured in the Archinect News. The Symphony will be expanded from 210,200 square feet to 247,780 square feet and will include an additional 34,000 square feet of outdoor open-space.
We are thrilled to have our new visual arts building for West Valley College’s Cilker School of Art and Design featured in The Architect’s Newspaper.
We are honored to be part of the reimagination of the Louise M. Davies Symphony Hall. Our design for the San Francisco Symphony will include an expanded street level lobby, a new performance park, a new 400-seat recital hall, and new musician support spaces. The project will expand the Symphony from 210,200 square feet to 247,780 square feet and will include an additional 34,000 square feet of outdoor open-space. Follow the link below to learn about this exciting renovation.
We are excited to announce our Salesforce Hyderabad project has been shortlisted on the World Interior News Workspace Interiors 2023 awards.
Mark Cavagnero Associates Makes Architizer’s 20 Best Architecture Firms in San Francisco!
Mark Cavagnero Associates is proud to have led the design on this amazing project and are honored to continue our global partnership with Salesforce since 2015. Congratulations to the entire team!
San Francisco State University’s George and Judy Marcus Hall for the Liberal and Creative Arts building, which first opened in fall 2021, has earned LEED Gold certification.
With the 2023 AIA Conference on Architecture set to kick off next week on June 7 in San Francisco, Mark Cavagnero is quoted in Architectural Record’s article, “The Architect’s Guide to San Francisco”. He and other Bay Area-based architects, landscape architects, design writers, and critics make their recommendations for local architectural landmarks worth seeking out.
Mark Cavagnero Associates has been listed as one of the best Architectural Firms in San Francisco by Home Builder Digest, an online magazine focusing on luxury residential housing.
Mark Cavagnero will be a panelist at AIA East Bay Lecture Series to discuss how civic architecture plays an important role in every community. Join us as we learn to understand how these architects sensitively created public icons in the East Bay with Craig Hartman, Rodney Friedman, Rona Rothenberg, and Mark Cavagnero.
This panel will be moderated by Susi Marzuola.
We are thrilled to share that Mark Cavagnero Associates has been recognized by AIA San Francisco’s 2023 Design Awards! The Hamlin School project received a Citation Award for Architecture!
Katy Hawkins will be a panelist at BOMA-SF’s “The Candid Conversation” to discuss designing for disability. The panel will focus on what organizations can do to create an inclusive and equitable workplace for disabled employees, address the legal requirements under the Americans with Disabilities Act (ADA), and provide resources for types of accommodations that should be considered.
The AIA award-winning Moscone Convention Center in San Francisco, a recent project, will host the American Institute of Architects Conference on Architecture National Convention this June. Architectural Record has featured a story on the Moscone Center in their latest issue.
This six-story headquarters for the UCSF Weill Institute for Neurosciences brings together neurosciences patients, researchers and doctors under one roof…
“Most music venues are fairly opaque, and I feel like the SF Jazz Center inverts that. There’s this egalitarian notion of music for everyone. When you’re walking…
Randall Kline, who built SFJazz up from a two-night festival into one of San Francisco’s most prized cultural institutions, has disclosed exclusively to The Chronicle…
Centering patient needs while meeting high performance standards, the facade of the new Joan and Sanford I. Weill Neurosciences Building at the University of California…
After two successful events in Atlanta and Philadelphia to kick off the conference’s 10th anniversary year, Facades+ is returning to San Francisco on March 23. Featuring…
Years ago, when I first entered the Berkeley Art Museum on the University of California campus, I was stunned by the heroic volume—open, skylit, tough. Ten years…
The new Weill Neurosciences Building at UCSF deploys an elegant sun shade to minimize glare and heat while optimizing views and providing occupants with natural light…
UPDATE: Date changed to March 23, 2022. Join us at the 10th Facades+ San Francisco Conference. This year Mark Cavagnero and Paul Davison RIBA will join…
Modern day science tends to be highly interdisciplinary. It increasingly requires different technical topics, skills, and expertise to come together to solve complex and…
Architect Mark Cavagnero shares anecdotes about his formation working for Edward Larrabee Barnes, his personal experience with Marcel Breuer’s body of work…
Five years ago, philanthropists Sanford I. “Sandy” and Joan Weill announced a $185 million donation for neuroscience at UC San Francisco. Their goal: create a neuroscience…
Join us for AIA’s Designing a Place of Hope: The Joan and Sanford I. Weill Neurosciences Building at UCSF Mission Bay featuring Paul Davison RIBA.
Join Mark Cavagnero at Architectural Record’s Annual Innovation Conference October 19-20th.
Special thanks to all that voted for the Architizer A+ Awards. With your support Mark Cavagnero Associates was selected as a finalist in both the Architecture + Collaboration and the Architecture + Workplace categories.
The Bechtel Family Center for Ocean Education and Leadership at Monterey Bay Aquarium has received the 2021 International Architecture Award from Chicago Athenaeum! Mark Cavagnero Associates completed this facility in 2019 with Blach Construction Company.
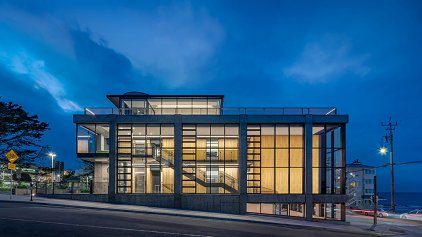
The Oakland Museum of California is getting noticed! The Wall Street Journal writes about the museums pivotal entrance into Oaklands landscape, and how the current renovation accomplishes those original goals.
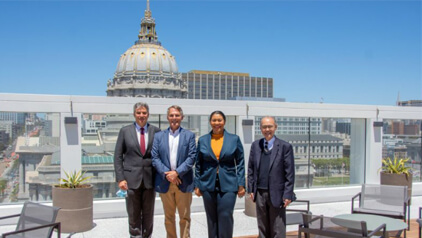
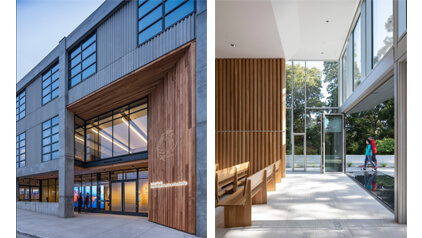
Mark Cavagnero of the Architectural Foundation of San Francisco discusses his path to becoming an architect.
In this episode of the Human City Podcast, Mark Cavagnero talks about “what makes our bursting cities human and how this may liberate our growing urban population.”
We are proud of these projects for winning Interior Design Awards with the 2020 International Design Awards!
Saint Mary’s Student Chapel – GOLD in both the Institutional and Religious categories
SFO Consolidated Admin Campus – SILVER in the Sustainable Living Category
Confidential Investment Firm – BRONZE in the Commercial Category
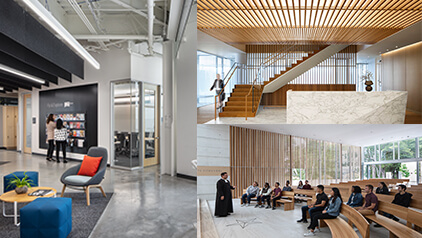
Arch Daily names the Moscone Center Expansion as “one of the most compact, efficient, and sustainable convention centers in the U.S.”
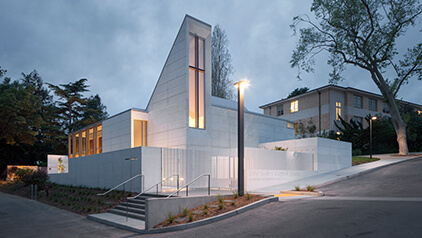
MCA is so excited to be recognized by AIA San Francisco with the Citation Award for both the Moscone Center Expansion and the Monterey Bay Aquarium Bechtel Center for Ocean Education and Leadership. While different, both projects enhance opportunity for connection and learning in their neighborhoods.
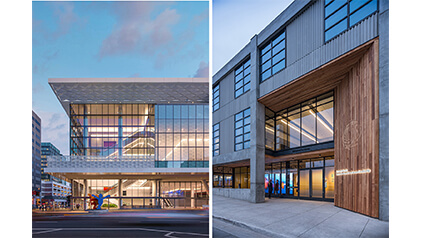
We are so pleased to announce the Saint Mary’s College High School Student Chapel has won the Chicago Athenaeum American Architecture Award® for 2020. Thanks as always to the client, project team, and donors who brought this space to life.
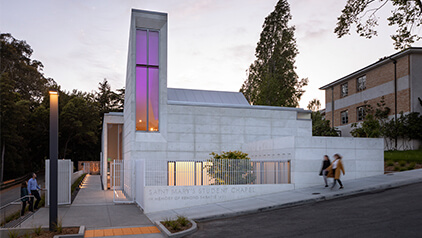
Oakland Museum of California – Partner Spotlight
MCA is pleased to announce the Saint Mary’s College High School Student Chapel and the Moscone Center, Expansion are both honored with the AIA California Merit Award!
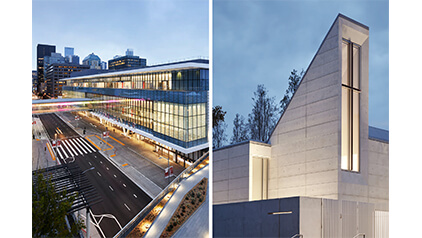
New Home for Ocean Education – One Workplace
Accessibility Experts and Architects Consider 30 Years of the ADA – Architectural Record
Entertainers Promised to see us through the Quarantine. Even they are running out of steam – Washington Post
Post-Coronavirus landscape: Architects imagine shared cultural venues and choreographed dining – SF Chronicle
SF Conservatory of Music and SF Ballet School Announce Expanded Partnership – San Francisco Classical Voice
“When worlds collide: Lake Merritt and Oakland Museum finally will connect,” Architectural Critic John King for the San Francisco Chronicle.
St. Mary’s Student Chapel featured in Architectural Record: “…emotional resonance emerges in the way clean details are infused with higher purpose.”
In San Francisco, the Salesforce Tower was the fourth one Salesforce.com created since 2015, but its design served as the template for the others to follow.
SF Jazz ranked 12th in the world as a top jazz venue in the poll for 2019. This was out of 26,766 jazz venues registered!
Rafael Film Center celebrates the 20th anniversary of its renovation in downtown San Rafael tonight, and we’re proud to be part of its rich history.
Wallpaper Magazine names Saint Mary’s Student Chapel on their list of cutting-edge religious architecture around the world!
The Bay Area classical music radio station, USC-owned KDFC, will move into the new Ute and William K. Bowes Jr. Center for Performing Arts in 2020, as part of a unique collaboration between the 70-year-old station and the San Francisco Conservatory of Music.
A sculptural volume that recalls a church steeple rises high above a concrete chapel in the San Francisco Bay Area, designed by American studio Mark Cavagnero Associates.
Mark Cavagnero Associates is honored to be involved in the expansion of Museo Italo Americano, which celebrates local Italian American heritage through the legacy of pioneering San Franciscans, such as legendary 70s-era Mayor George Moscone, through art, culture and cinema.
Joining a gathering of 100 dignitaries and SFSU Alumni, Mark Cavagnero was lauded as the “world-renowned architect” responsible for the design of this new $70M home for San Francisco State University’s cutting-edge Broadcast and Electronic Communication Arts (BECA) program as this exciting project breaks ground.
Mark Cavagnero Associates recently completed the conceptual design phase for 140 unit housing project on Treasure Island.
Photo taken at the final concept design presentation last Friday. Pictured are the Architects of all seven stage one parcels on Treasure Island as well as the Master Planning and Development Team.
It’s been 5 great years! “…the SFJAZZ Center, it has proved a raving, even rampaging, success, unrelenting in programming, sales, education, and music production.”
A great article from Architectural Record discussing the completion of the Salesforce Tower and our design for the Salesforce Floors with IA Interior Architects targeted for LEED Platinum certification.
Mark Cavagnero Associates is ranked #12 in San Francisco Business Times, Top 50 Architecture Firms in the Bay Area!
Gondola enclosure at the base of Salesforce Tower is progressing nicely. A series of slender steel fins and glass provides security around the gondola, while maximizing openness and visual connection to Salesforce Plaza.
Mark Cavagnero, FAIA is a featured speaker for Facades+ “Beyond Little Boxes: Innovations in Façade Design and Delivery”
Construction photos of the new Monterey Bay Aquarium Ocean Education and Leadership Center! Check out our project page for more photos and design details!
The word is out! Article from Stark Insider about this weeks special announcement by the San Francisco Conservatory of Music!
An article from The New York Times about the latest announcement from the San Francisco Conservatory of Music!
To be named the Ute and William K. Bowes, Jr. Center for Performing Arts, scheduled to open in 2020, will include two concert halls, rehearsal spaces, high-tech studios and classrooms, and will provide housing for the student body.
“It will shape the future of the conservatory, in one of the most exciting pieces of real estate in the world,” David H. Stull
The Cooper Hewitt, Smithsonian Design Museum in New York opens a new exhibition “The Senses: Design Beyond Vision,” featuring our project with LightHouse for the Blind – San Francisco Bay Area! The exhibition will focus on multisensory design and how it can solve problems and enhance life for all people.
The Saint Mary’s College High School Student Chapel is officially open!
The new Chapel is located at the main entrance of the school as a focal point of the campus — symbolizing its faith life, embodying its values and beliefs, and exhibiting the mission of the school.
For more photos, check us out on Social Media!
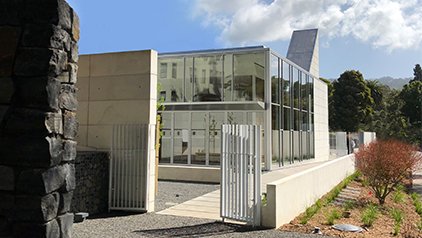
An article from the San Francisco Examiner, discusses the latest on the Ruth Asawa School of the Arts which “… entails transforming a block on Van Ness Avenue into an arts education hub and high school.”
Mark Cavagnero Associates worked with Elizabeth Pinkham to execute the vision for a unified interior design brand for Salesforce’s offices called the “Ohana Design.” The first Ohana Floor, which opened in San Francisco in September 2017, reflects both Mark Cavagnero Associates and Salesforce’s commitment to usability and responsibility to both clients and employees.
Glass is now being installed at the Saint Mary’s College High School Student Chapel!
The 4,400 square foot chapel will seat 200 people within a sacred space for communal worship and private prayer. The Chapel is wonderfully sited amongst mature trees on a gentle hillside across from Cordornices Creek. The site will include an entry courtyard, a meditative garden, and a reflecting pool and grotto — a shrine devoted to Our Lady of Guadalupe.
Read about Mark Cavagnero’s concept of incorporating natural lighting in all of his designs such as the UCSF Joan and Sanford I. Weill Neurosciences Building, 555 Howard Street, SFJAZZ Center, the San Francisco Conservatory of Music student housing.
The 5-year anniversary of the SFJAZZ Center, the first stand-alone building in the country built specifically for jazz, here’s a wonderful video looking back on how jazz came to the Fillmore district, when SFJAZZ first started and how the Center now has over 300 performances each year!
Groundbreaking ceremony of the Luther Burbank Auditorium renovation, kicking off the Santa Rosa Junior College’s 100th year anniversary celebration!
Images from the groundbreaking ceremony for the Santa Rosa Junior College’s Auditorium renovation! The project will be revamped with 400-seats with improved sight lines and full ADA access, two new classrooms, and a “Studio Theater,” a flexible space for a 200-seat teaching classroom, a black box theater, and a movie theater.
“This extraordinary design will complement the work of our outstanding theater programs and will bring a new generation of theater lovers to the college. We could not be more proud of the 100 year legacy of SRJC, and the renovated Burbank Theater will allow our students to share their incredible talent with the SRJC community for the next 100 years.” – Superintendent and President Dr. Frank Chong
“…his firm is one of 16 selected by the State Department to be in a pool that for five years will be turned to for work abroad, from new embassies to the renovation of structures on military bases.”
Learn more about the design of the LightHouse for the Blind – San Francisco Bay Area, now featured in this month’s issue of The Construction Specifier!
We are honored to be selected for the Worldwide Design Services IDIQ Contract by the Department of State’s Bureau of Overseas Buildings Operations (OBO)
Mark Cavagnero Associates is honored to rank in Architect magazine’s THE ARCHITECT 50 list of top architecture firms in the country for design. The firm ranks #2 in Business.
Designing flexible spaces, keeping unobstructed views on the highest occupiable space in San Francisco. “I like to think of this as the world’s greatest living room,” said Elizabeth Pinkham, head of Salesforce’s global real estate.
Designed by Mark Cavagnero Associates.
An interactive video into “the world’s greatest living room,” the Ohana floor, highest occupiable space in San Francisco!
Designed by Mark Cavagnero Associates.
The San Francisco Public Safety Campus is awarded with the National AIA Justice Facilities Award!
Jury Comments:
“This is a strong civic landmark with with clear and restrained exterior massing and planning. Considering that the new building is much larger, the design is surprisingly sensitive to the existing fire station in scale. Its use of solar shading devices is well integrated into the overall design.”
Learn more about the San Francisco Public Safety Campus here.
The latest piece of the puzzle is a 200,000-square-foot structure at Third and Howard streets that includes a 55,000-square-foot, column-free ballroom, a glassed-in lobby with 24-foot ceilings, and an elevator landing that floats above the increasingly busy corner. The third floor is devoted to meeting rooms tucked behind a long outdoor terrace that makes the front of the newcomer less monolithic.
We celebrated the accomplishments of the Moscone expansion yesterday in a ceremonial ribbon cutting for the Phase 2 portion of the project. This phase of the building is set to be open for operations on September 8th.
How exciting to see the steel frame roof of the Saint Mary’s College High School Student Chapel, held up by a crane above the recently poured walls!
Steel framing is now up for the SFO Consolidated Administration Campus.
Moscone Center Expansion illuminating the evening streets of San Francisco!
Learn more about the Moscone Center Expansion here.
Our submission for the new Cyprus Museum is selected to be exhibited in Cyprus at the Filoxenia Conference Centre, “Elia” Hall. From September 5th, 2017 until September 10th, 2017, the Filoxenia Conference Centre, “Zenon Kitieus” Hall, will host an exhibition with the winning and other projects selected for this purpose by the Jury.
Felicia Dunham on Using Design to Protect Students from the Unexpected
Perforated metal façade panels and the building visor are going up as construction continues for Phase 2 of the Moscone Center Expansion.
Learn more about the Moscone Center Expansion here.
Pouring of the foundation for the new Monterey Bay Aquarium Ocean Academic and Leadership Center has begun today!
Today we surprised our founder Mark Cavagnero with a birthday celebration at the office. Together we shared our fondest sentiments and laughable moments from working together, why the Yankees are the best, and some of Mark’s favorite episodes of Saturday Night Live!
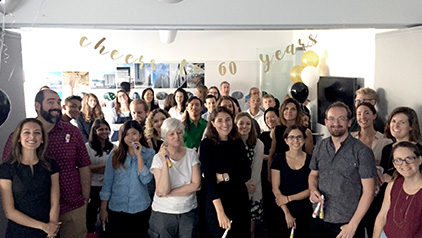
As Salesforce Tower nears completion, the plaza that will accompany it has been shorn of two eye-catching features: a grove of redwood trees and a 40-foot-tall sculpture made from chunks of recycled concrete.
Instead, the half-acre space at Mission and Fremont streets will be handsomely paved but almost entirely open — a change instigated by Salesforce but agreed to by public officials. They welcome the idea of an uncluttered path to the new Transbay Transit Center, which should open next spring on the plaza’s south edge.
“In retrospect, 20 redwood trees are probably not the best thing to have” between Mission Street and what will be the transit center’s main entrance, said John Rahaim, San Francisco’s planning director. “This leaves a clear passage and sight lines at both ends” (July 5, 2017).
After working on the Lighthouse for the Blind project in San Francisco, Mark Cavagnero, founder and president of Mark Cavagnero Associates, shares details of this transforming experience. Cavagnero explores the new range of sensitivities that had to be considered and the materials that were the right solution. He talks about how this unique project taught the firm to respond to the finer intricacies of human interaction and interfaces (May 31, 2017).
“We don’t need your help, we need better design.” This was the challenge issued for the new headquarters for the San Francisco LightHouse for the Blind and Visually Impaired. Mark Cavagnero and Chris Downey spoke about multisensory place-making for the blind and visually impaired at the 2017 AIA national convention. Highlighting best practices for design that appropriately address the visual and nonvisual needs of the blind and visually impaired. The panel featured a case study of the new 40,000 GSF LightHouse for the Blind and Visually Impaired in San Francisco, designed by Mark Cavagnero Associates and addressed issues related to acoustics, lighting and technology.
SF Public Safety Campus brings together a multiplicity of users which required incredible sensitivity when it came to design and execution. “The design thoughtfully integrates user needs and efficient environmental performance targeted for LEED Gold certification. Sustainable elements include green roofs, rainwater harvesting for irrigation and plumbing, low-flow plumbing fixtures, solar hot water heating, an active chilled beam cooling system and healthy building materials.”
LightHouse for the Blind and Visually Impaired new headquarters is expanding their services through the integration of acoustics, materials and technology (April 25, 2017).
Mark Cavagnero is featured in the article for being on the jury for the AIA Georgia 2017 design and jury award (April 15, 2017).
We were honored to receive the design award for the Diane B. Wilsey Center for San Francisco Opera at last night’s AIA San Francisco – AIASF Awards Gala. We received the Merit Award with Historic Preservation Commendation for Interior Architecture!
Diane B Wilsey Article from Architectural Record – it received the April 2017 Winner of Good Design is Good Business Award.
The new Academic Center has transformed the College of Marin’s Kentfield campus. The design thoughtfully engages three generations of buildings and landscape, to create a new sense of community, and a welcoming gateway to the campus. TLCD Architecture teamed with Mark Cavagnero Associates to create a signature building at the corner of Sir Francis Drake Boulevard and College Avenue, the last of the major projects in the College’s Measure C Bond program.
Mark becomes a newly appointed member of the Department of State Bureau of Overseas Buildings Operations Industry Advisory Group.
SF Architect’s The Best Commercial Architects in San Francisco places Mark Cavagnero Associates at #6. Cavagnero’s success has been recognized by top awards from the AIA, SF Chamber of Commerce, California Preservation Foundation, and many of the region’s cultural and civic organizations. And he is one of just 16 recipients of the AIA California Council Maybeck Award for lifetime achievement (March 29, 2017).
Video on the Moscone Center Expansion development and construction.
Article by John King from World Architecture Community discusses the 555 Howard Street project with Renzo Piano (Feb 20, 2017).
First public renderings of 555 Howard with Renzo Piano Building Workshop released by the San Francisco Chronicle (Feb 16, 2017).
Lighthouse in the running for IIDA’s peoples choice awards for 2017.
College of Marin wins Green Good design award from Chicago Athenaeum.
College of Marin Academic Center wins another AIA Design Award!
An article from Architectural Record about our fascinating project for LightHouse for the Blind, San Francisco (Oct 1, 2016).
TLCD Architecture + Mark Cavagnero Associates team up again for the Burbank Auditorium at Santa Rosa Junior College.
AIA California Council announced the 2016 design award winners, and we are honored that the Terrace at California Academy of Sciences made the list!
The AIA San Francisco (AIASF) chapter has announced the winners of its annual Design Awards. In the 2016 edition of the program, AIASF honored 26 projects out of a pool of more than 150 submissions, with winners announced at an event held in the newly renovated Herbst Theater at the San Francisco War Memorial & Performing Arts Center.
The AIA San Francisco (AIASF) chapter has announced the winners of its annual Design Awards. In the 2016 edition of the program, AIASF honored 26 projects out of a pool of more than 150 submissions, with winners announced at an event held in the newly renovated Herbst Theater at the San Francisco War Memorial & Performing Arts Center.
“It’s a far cry from the pencil-thin high rise thicket that never left the drawing board in the mid-2000s, but Renzo Piano Building Workshop is back at work in SF on a 37-story tower proposed for Howard Street. Much more to come — there aren’t even renderings yet — but intriguing all the same. Image is a study model; story online has 3 sketches as well” – John King (April 5, 2016).
We were honored to receive two design awards at last night’s AIA San Francisco – AIASF Awards Gala — the Top Honor Award for the College of Marin Academic Center with TLCD Architecture (our 4th Top Honor Award in the last 5 years) and a Citation Award for the Public Safety Campus with HOK!
Check out “Opera!” by Stark Insider on Vimeo.
Architizer A+ Awards includes The Terrace in a Special Mention (March 15, 2016).
OVER THE PAST 20 years, architect Mark Cavagnero has master-planned the deYoung Museum in Golden Gate Park, designed the East Bay Center for the Performing Arts and been featured in Architectural Record, California Home and Design and The New York Times. His local projects include the Christopher B. Smith Rafael Film Center in San Rafael, College of Marin’s Academic Center, Marin Horizon School in Mill Valley and Sava Pool on 19th Avenue in San Francisco.
The Terrace at California Academy of Sciences is awarded an Architizer A+ Award, as a Special Mention nominee, a distinction for remarkable achievement and score in the top 15% of entrants.
The Terrace, California Academy of Sciences receives an 2016 California Home & Design for Commercial Efficient Design (March 1, 2016).
The Terrace, California Academy of Sciences receives an 2016 California Home & Design for Commercial Efficient Design (Feb 24, 2016).
Lots of new projects underway! Click below to see the latest on Monterey Bay Aquarium’s new education center!
With a dazzling new headquarters and a $125 million bequest, San Francisco’s LightHouse for the Blind is creating new ways of seeing for people around the world.
San Francisco Opera’s album: Wilsey Center for Opera Ribbon Cutting.
Get the latest details on the Moscone Expansion with the February issue of the Moscone Expansion newsletter.
Palega project updated to LEED gold.
Read about the College of Marin Academic Center project, winner of one of the Business Journal’s 2015 Top Projects in the North Bay awards in the Higher Education category.
Congratulations to the San Francisco Public Safety Campus team — HOK + Mark Cavagnero Associates, City and County of San Francisco and Pankow Builders — recognized with the Building San Francisco Award at San Francisco Chamber of Commerce Ebbies (Nov 20, 2015).
KQED Article on San Francisco Opera’s Diane B. Wilsey Center for Opera (Nov 19, 2015).
Our Diane B. Wilsey Center for Opera project will open in February 2016! Mark Cavagnero, FAIA led a hard hat tour of the space, currently under construction by Webcor Builders, as shown in an article in the San Francisco Chronicle (Nov 17, 2015).
San Francisco Magazine celebrates their October 2015 issue with a discussion, “The New Rules of Design,” moderated by Editor-in-Chief Jon Steinberg. Mark Cavagnero, FAIA was one of five panelists (Nov 5, 2015).
Bryan Bashin, CEO of LightHouse for the Blind, is featured on KQED public radio (Nov 4, 2015).
The Terrace, at the California Academy of Sciences is awarded the 2015 American Architecture Award from The Chicago Athenaeum: Museum of Architecture and Design and The European Centre for Architecture Art Design and Urban Studies (Oct 9, 2015).
The UC Berkeley Wurster Hall’s Addition, the Digital Fabrication Lab, receives an AIA East Bay Award for Excellence in Architecture (Oct 6, 2015).
John King of the SF Chronicle discusses a new residential project at the foot of Telegraph Hill – a project where we have been working with the SF Mayor’s Office of Housing, and the local community (Oct 5, 2015).
The San Francisco Conservatory of Music is featured in the San Francisco Chronicle “SF Conservatory of Music looks to build tower on Van Ness” (Sept 27, 2015).
After a five-year collaboration, TLCD Architecture and Mark Cavagnero Associates were delighted to join in the Measure C Bond celebration and ribbon cutting for the Academic Center at the College of Marin (Sept 25, 2015).
In an article for San Francisco Magazine, four industry experts—including Mark Cavagnero—weigh in on the present and future of SF’s built environment (Sept 24, 2015).
Mark Cavagnero, FAIA, is the 2015 recipient of the AIACC Maybeck Award, the highest honor in California architecture. Mark joins an elite group of 16 architects recognized with this lifetime achievement award since the award’s inception (Aug 2015).
See additional photos from the awards reception here.
The progress of the new Moscone Center Expansion is being captured and shared on Instagram (Aug 2015).
The Sava Pool is featured in Interior Design’s list of 8 swimming and rehab pools around the world (July 30, 2015).
Mark Cavagnero Associates and Cary Bernstein Architect are working with the City and County of San Francisco to provide massing studies for much-needed affordable housing in the NE Waterfront District (July 22, 2015).
The San Francisco Public Safety Campus is featured in The Architect’s Newspaper “SAFE AND SOUND: HOK and Mark Cavagnero design a public safety building in San Francisco” (July 8, 2015).
The Terrace is featured in Architectural Record “Heart of Lightness: For a new café, an architect re-engineers the DNA of the California Academy of Sciences next door” (July 6, 2015).
Diane B. Wilsey Center for Opera is featured in the San Francisco Examiner “Updated War Memorial Veterans Building will shine inside and out” (Jun 30, 2015).
San Francisco Chronicle features the San Francisco Public Safety Campus in an article “New S.F. police headquarters commands respect, if not love…” by John King (May 26, 2015).
The SFJAZZ Center team is one of 9 teams selected nationally for a Good Design is Good Business Award from Architectural Record (May 16, 2015).
Palega Recreation Center receives an Honor Award for Excellence in Architecture from AIA San Francisco (April 29, 2015).
The SFJAZZ Center is featured in Architizer (April 10, 2015).
The San Francisco Public Safety Building opens after a formal ribbon cutting ceremony for the pubic.
Mark Cavagnero, FAIA, is featured in ARCHITECT “Up and Running: Words of Advice for Young Firms” (March 31, 2015).
A fun palm reading of Mark Cavagnero is in SOMA Magazine’s February issue (Feb 2015).
San Francisco Chronicle features The Terrace in an article “Newest Jewel in Golden Gate Park…” by John King (Jan 6, 2015).
Check out the construction progress of the College of Marin New Academic Center with TLCD Architecture.
ARCHITECT magazine announces their 2014 Annual Design Review winners that includes the SFJAZZ Center (Dec 2014).
The Terrace, at the California Academy of Sciences, opens (Oct 2014).
Mark Cavagnero Associates is honored to rank #8 in the Architect magazine’s THE ARCHTITECT 50 list of top architecture firms in the country for design. The firm ranks #10 overall averaging categories in design, sustainability, and business (Sept 8, 2014).
Oakland Museum of California releases their book “A Gift of Architecture 2,” that includes essays by Mark Cavagnero, John King, and Andre Ptaszynski (Aug 22, 2014).
International Design Awards honors the SFJAZZ Center with the First Prize in Architecture. The jury examined submissions from 52 countries throughout the world (July 2014).
SFJAZZ Center is one of six projects shortlised for the 2014 World Architecture News- Performing Spaces Award (June 30, 2014).
The Monterey Bay Aquarium selects Mark Cavagnero Associates for their new Ocean Education Center (June 18, 2014).
SFJAZZ Center #5 in CurbSF’s map of “13 Starchitect-Designed Buildings in SF” (June 3, 2014).
The San Francisco Business Times publishes the latest details of the Moscone Center expansion (June 3, 2014).
The SFJAZZ Center is awarded a 2014 Green GOOD DESIGN Award from The Chicago Athenaeum Museum of Architecture and Design (June 2014).
An article in the San Francisco Chronicle features Mark Cavagnero and his thoughts, both past and present, on the Oakland Museum of California (view) (May 29, 2014).
Mark Cavagnero, the prolific San Francisco architect who designed the renovation and expansion of the landmark Oakland Museum of California completed in 2010, was studying at Harvard in the late ’70s when he was introduced to the flowing Kevin Roche-designed building, with its low-lying concrete walls and terraced rooftop gardens.
View progress on the construction of the new San Francisco Public Safety.
Mark Cavagnero, FAIA is a guest lecturer at Stanford University’s spring lecture series in architecture and landscape architecture (view) (April 30, 2014).
The Guardian names the SFJAZZ Center one of the “Top 10 Live Music Venues and Clubs in San Francisco” (April 11, 2014).
Under an ambitious makeover plan announced Thursday by President David H. Stull, the San Francisco Conservatory of Music is poised to build a new residence hall for students near its current Civic Center home, to expand its partnerships with other local arts organizations and to infuse its curriculum with a new range of interdisciplinary offerings (March 28, 2014).
The Moscone Center expansion project, executed as an association of SOM with Mark Cavagnero Associates, is the topic of critic John King’s article in the San Francisco Chronicle (March 28, 2014).
The UC Berkeley Wurster Hall expansion project housing the CAD/CAM lab is complete and open to students and faculty (March 26, 2014).
The relocation and renovation plan of the Ruth Asawa School of the Arts is the topic of a San Francisco Business Times article titled “Plan to move S.F. art school to Civic Center will link past and future” (Feb 28, 2014).
Mark Cavagnero Associates ranks #38 in the 2014 San Francisco Business Times List of top “Bay Area Architecture Firms” (Jan 2014).
The editors at Architectural Record selected SFJAZZ Center as a “Pitch-Perfect Performance Space” in their Best of 2013, defining the year in design (Jan 2014).
As surveyed in Curbed SF, SFJAZZ Center is named one of the Best New Buildings in 2013 (Dec 31, 2013).
The renovation and addition to the existing Palega Recreation Center located in the Portola neighborhood in San Francisco makes its grand opening. The project is designed to be a LEED gold project (Nov 16, 2013).
SFJAZZ Center is one of six projects shortlised for the 2013 World Architecture News- Buro Happold Effectiveness Award (Oct 21, 2013).
One of our newest projects, Ruth Asawa School of the Arts, is featured in Architectural Record’s “Daily Headlines” (Oct 17, 2013).
Auditoria magazine ranks SFJAZZ Center first in their “Magnificent 7” list for, “Most exciting and innovative new performing arts venues” (Oct 2013).
SFJAZZ Center and Community Foundation Santa Cruz County are longlisted for the 2013 World Architecture News- Buro Happold Effectiveness Award (Sept 24, 2013).
Mark Cavagnero Associates is honored to rank in the Architect magazine’s THE ARCHTITECT 50, a ranking of the top architectural firms in the country recognizing business, sustainability, and design excellence (view) (Sept 2013).
See early designs of SFJAZZ Center in the “Unbuilt San Francisco” exhibit which features visions of what could have been built in San Francisco (Aug – Dec 2013.)
The design for California Academy of Sciences West Garden Cafe’ Addition, is featured in the San Francisco Chronicle (June 24, 2013).
Palo Alto Art Center is recognized and awarded from the Palo Alto Stanford Heritage Preservation Awards (May 19, 2013).
SFJAZZ Center is featured in May’s issue of Architectural Record (May 16, 2013).
Mark Cavagnero Associates is one of four firms shortlisted to renovate the Chancery building – originally designed by Walter Gropius – at the US Embassy in Athens, Greece (May 16, 2013).
SFJAZZ Center receives an AIA San Francisco Honor Award for Excellence in Architecture (April 26, 2013).
A short documentary film by Ken Ellis that discusses the making and overall artistic vision of the SFJAZZ Center. The film includes behind-the-scenes footage of the Center being built, a brief historical look at San Francisco’s vibrant jazz scene and a number of fascinating interviews featuring SFJAZZ Co-founder & Artistic Director Randall Kline, legendary jazz singer Mary Stallings, Resident Artistic Director John Santos, SFJAZZ Center architect Mark Cavagnero, Education Director Rebeca Mauleón & more!
SFJAZZ Center is featured on Eye On The Bay (video) (Feb 15, 2013).
East Bay Center for the Performing Arts receives a Special Mention in the Architizer A+ Awards for the Architecture + Urban Transformation category (Feb 14, 2013).
SFJAZZ Center, the first freestanding performing arts venue in the USA designed specifically for jazz, makes its debut with grand opening on MLK Jr. Day (Jan 21, 2013).
Mark Cavagnero moderated a panel at AIA San Francisco for young architects (view) (Dec 18, 2012).
Oakland Museum of California is featured in ArchitypeReview.com in the Art Museums category (Dec 14, 2012).
Tannery Arts Center becomes Best of Year honoree by Interior Design (Nov 2012).
The Jack & Peggy Baskin Center for Philanthropy is a dynamic LEED Gold-certified hub for philanthropists in Santa Cruz County, California. The 10,000 square-foot office building is the new home for the Community Foundation, which helps people invest in causes that they care about by providing aid to nonprofits and donors (Sept 17, 2012).
East Bay Center for the Performing Arts receives an AIA California Council Merit Award for Architecture (Aug 14, 2012.)
Community Foundation Santa Cruz County receives an AIA California Council Merit Award for Architecture (August 14, 2012.)
East Bay Center for the Performing Arts receives a Chicago Athenaeum Museum American Architecture Award (Aug 1, 2012).
Oakland Museum of California is awarded a Preservation Design Award from the California Preservation Foundation.
The team of SOM with Mark Cavagnero Associates is selected for the Moscone Center Expansion Project, a project that will add approximately 250,000 to 400,000 square feet to the existing conference center. The selection was announced in the Architect’s Newspaper (June 29, 2012) and the San Francisco Business Times (June 22, 2012).
A video of the East Bay Center for the Performing Arts project can be seen on Vimeo.
Community Foundation Santa Cruz County is featured in Azure magazine (May 2012).
Mark Cavagnero Associates’ work is recognized with four AIA San Francisco Design Awards including an Excellence in Architecture Honor Award for the Community Foundation Santa Cruz County, an Excellence in Architecture Merit Award for ODC Theater Center, an Historic Preservation Honor Award for East Bay Center for the Performing Arts, and an Excellence in Interior Architecture Merit Award for UC Berkeley Durant Hall (April 26, 2012).
Mark Cavagnero Associates’ work is recognized with four AIA San Francisco Design Awards including an Excellence in Architecture Honor Award for the Community Foundation Santa Cruz County, an Excellence in Architecture Merit Award for ODC Theater Center, an Historic Preservation Honor Award for East Bay Center for the Performing Arts, and an Excellence in Interior Architecture Merit Award for UC Berkeley Durant Hall (April 26, 2012).
Mark Cavagnero Associates’ work is recognized with four AIA San Francisco Design Awards including an Excellence in Architecture Honor Award for the Community Foundation Santa Cruz County, an Excellence in Architecture Merit Award for ODC Theater Center, an Historic Preservation Honor Award for East Bay Center for the Performing Arts, and an Excellence in Interior Architecture Merit Award for UC Berkeley Durant Hall (April 26, 2012).
Mark Cavagnero Associates’ work is recognized with four AIA San Francisco Design Awards including an Excellence in Architecture Honor Award for the Community Foundation Santa Cruz County, an Excellence in Architecture Merit Award for ODC Theater Center, an Historic Preservation Honor Award for East Bay Center for the Performing Arts, and an Excellence in Interior Architecture Merit Award for UC Berkeley Durant Hall (April 26, 2012).
The Mammoth Lakes Courthouse is selected for the 2012 AIA/AAJ Justice Facilities Review Awards Program and will be published later this year in the Justice Facilities Review (April 23, 2012).
Mark Cavagnero is featured in an article in the national AIA magazine, AIArchitect, titled “Mark Cavagnero, FAIA: Growing Big Ideas” (April 17, 2012).
East Bay Center for the Performing Arts is recognized by the City of Richmond with an Historic Preservation Award (April 2012).
East Bay Center for the Performing Arts is featured in Architectural Record along with a video of the project created by Matthew Millman and G Todd Roberts (March 16, 2012).
East Bay Center for the Performing Arts is awarded an IIDA Northern California Chapter Merit Award in the Serve Category (Mar 8, 2012).
Palo Alto Art Center is featured in San Francisco magazine’s article titled “Museums and their Medicis: At least one corner of the market is alive and kicking” (Feb 6, 2012).
East Bay Center for the Performing Arts is the topic of San Francisco Chronicle critic John King’s article “Richmond: Restored Arts Center Offers Inspiration” (Jan 30, 2012).
UC Berkeley Durant Hall receives a Contract Interiors Award for Historic Restoration (Jan 26, 2012).
Community Foundation Santa Cruz County recieves an Architect Magazine Annual Design Review Citation Award (Dec 13, 2011).
Oakland Museum of California is awarded an AIA East Bay Citation for Architecture (Nov 10, 2011).
East Bay Center for the Performing Arts and UC Berkeley Durant Hall each receive an AIA East Bay Honor Award (Nov 10, 2011).
East Bay Center for the Performing Arts and UC Berkeley Durant Hall each receive an AIA East Bay Honor Award (Nov 10, 2011).
Mark Cavagnero Associates is the recipient of the 2012 Firm Award from the AIA California Council (Aug 4, 2011).
Oakland Museum of California and the Community Foundation Santa Cruz County each receive a Green Good Design Award from the Chicago Athenaeum Museum (July 12, 2011).
Oakland Museum of California and the Community Foundation Santa Cruz County each receive a Green Good Design Award from the Chicago Athenaeum Museum (July 12, 2011).
Oakland Museum of California receives an Honorable Mention in the Roofs Category from the Metalmag Architectural Awards (July 5, 2011).
UC Berkeley Durant Hall is awarded a Merit Award for Architecture from the AIA California Council (June 27, 2011).
The recently completed Community Foundation Santa Cruz County receives LEED Gold Certification (May 27, 2011).
SFJAZZ Center is featured in an article in the San Francisco Chronicle “SFJazz breaks ground on $50 million hub, new era” (May 6, 2011).
Oakland Museum of California receives two design awards from the AIA San Francisco, an Excellence in Architecture Award and an Historic Preservation and Innovation in Rehabilitation Award (April 14, 2011).
ODC Theater is recognized by the San Francisco Business Times Real Estate Deals of the Year as the Best Cultural Project (March 25, 2011).
Oakland Museum of California and ODC Theater are featured in the San Francisco Business Times with all other projects recognized with the Real Estate Deals of the Year awards (March 25, 2011).
UC Berkeley Durant Hall is awarded a Merit Award—Work Small Category from the IIDA Northern California Chapter (March 2, 2011).
Durant Hall at UC Berkeley is awarded the California Home + Design Award in the Commercial Design category. The project is featured with other award-winning projects in the Jan/Feb issue of California Home + Design.
The new Public Safety Building is the topic of San Francisco Chronicle critic John King’s article “SFPD’s Mission Bay Building Could Set Design Tone” (Jan 30, 2011). The project is a collaboration between HOK and Mark Cavagnero Associates.
We were selected with TLCD Architecturethrough a competition to design the College of Marin’s New Academic Center at its Kentfield Campus. The 48,000-square-foot building, located in the northeast quadrant of the campus, will include a 200-seat auditorium, classrooms, computer labs, and faculty/administrative spaces.
Mark Cavagnero’s vision of the SFJAZZ Center, the country’s first freestanding jazz concert hall was revealed.. The hall, which is expected to open in the fall of 2012, will be a concrete box, enclosed in a transparent glass-and-steel structure on its two public sides.
We have been chosen by SFJazz (which oversees the annual San Francisco Jazz Festival, among other events) to design the recently announced 35,000-square-foot jazz performance and education center in Hayes Valley.
New York Times discusses what museumgoers want and how the Oakland Museum of California provides this need.
The Architect’s Newspaper discusses a possible revival of Brutalist architecture with the design of the Oakland Museum of California, which will reopen in May 2010.
California Home & Design examines the Trinity School Enrichment Center (April 1, 2009).
The San Francisco Chronicle analyzes the new Sava Pool built in the Sunset District (Jan 13, 2009).
The Architect’s Newspaper discusses the Trinity School Enrichment Center, a 1,200 square foot expansion for one of the existing K-5 schools situated in the Bay Area (since the 1960s).
Metropolis examines our recent design of the Chronicle Books Headquarters (June 1, 2008).
The California Indian Heritage Center will be a distinctive and honorable place where past, current and future experiences and achievements of California Indians are recognized, celebrated and shared.
Architecture Record’s article examines Hiroshi Sugimoto’s photography throughout the years and his recent exhibition at San Francisco’s deYoung Museum, all contained within a space designed with our assistance (Feb 19, 2008).
SF Gate examines the black and white photo exhibition by Hiroshi Sugimoto at the deYoung Museum.
Umran Magazine also provides insight on the design of the Community School of Music and Art (June 1, 2005).
The Community School of Music and Arts was highlighted in a feature published by California Home & Design (March 1, 2005).
Contract Magazine discusses the Community School of Music and Arts in their recent article (Feb 1, 2005).
The fact that a building so uncompromisingly direct opened this year in the Bay Area — a region where second-guessing is sacred — could be taken as a sign that modern architecture is back in vogue or that the suburbs are now open to daring design. But the real reason is more subtle: long-term relationships and old-fashioned trust.
