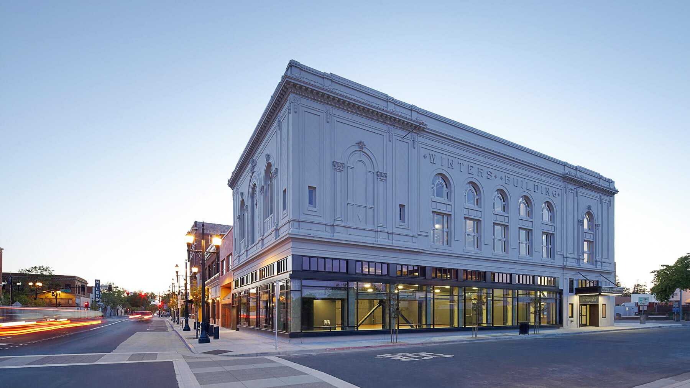
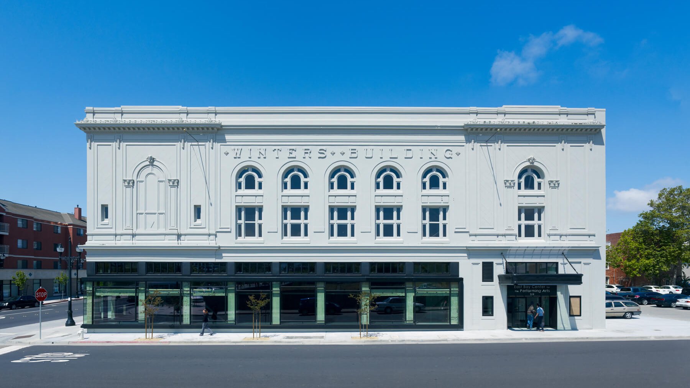
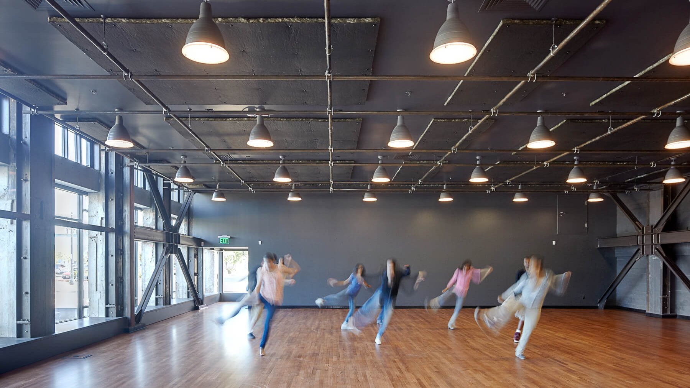
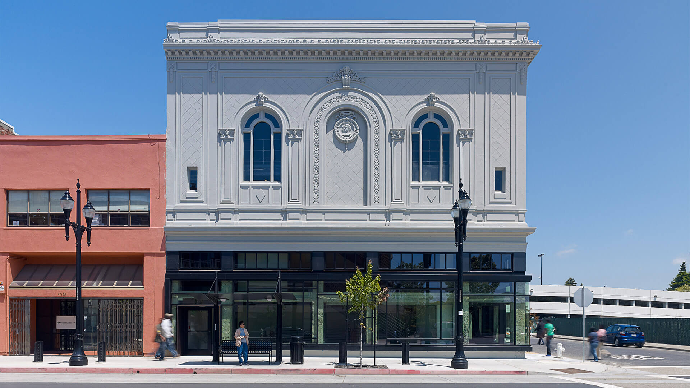
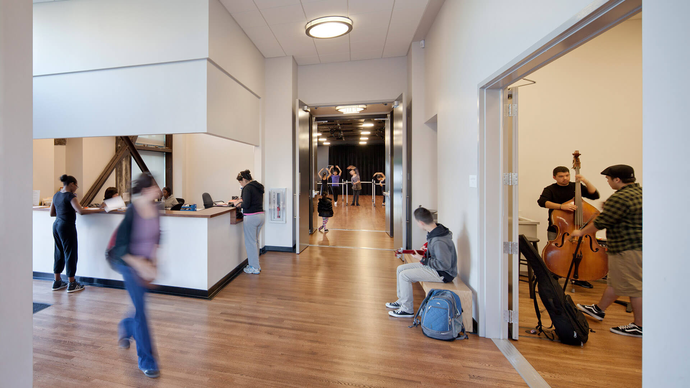
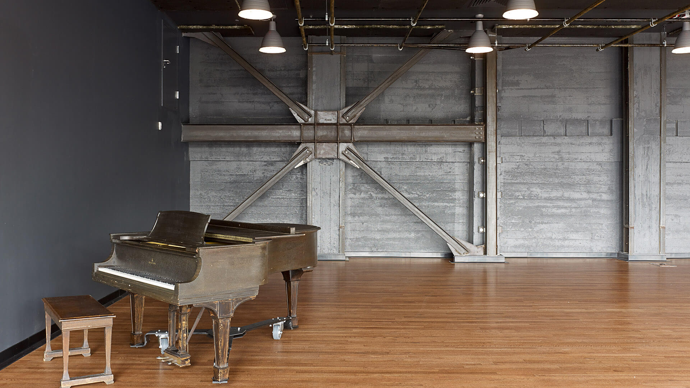
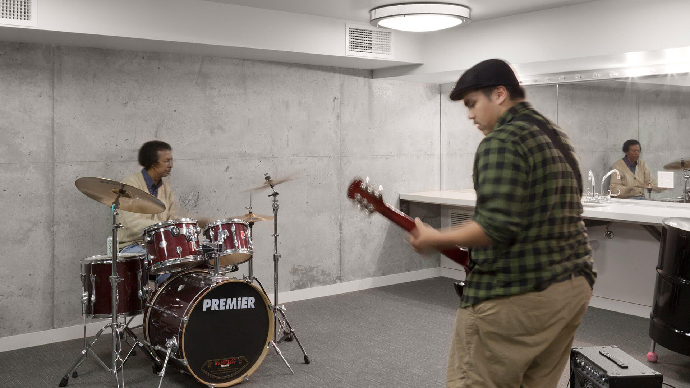
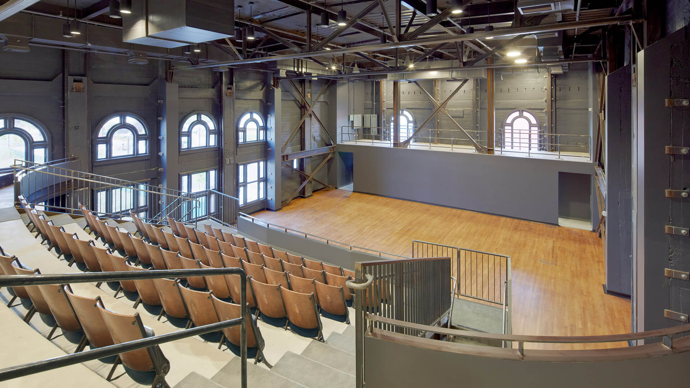
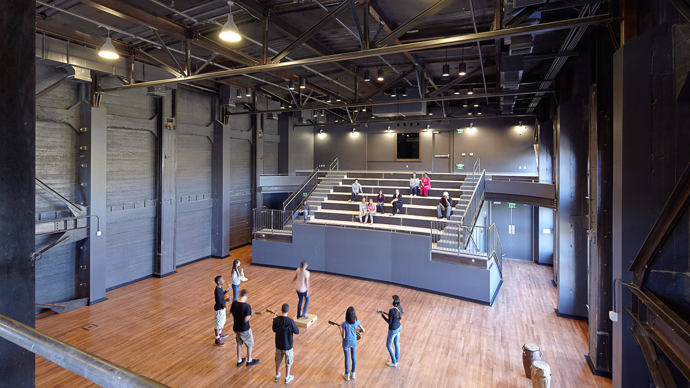

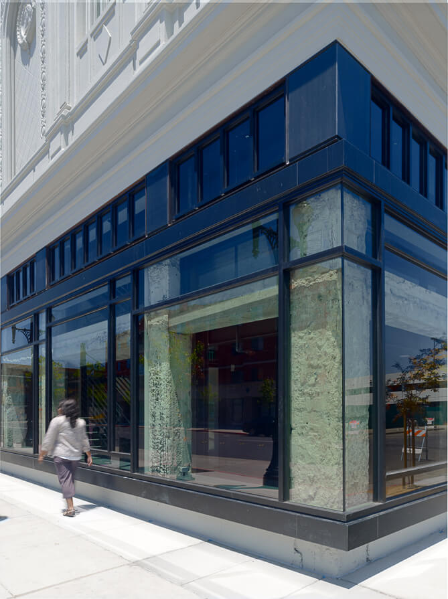
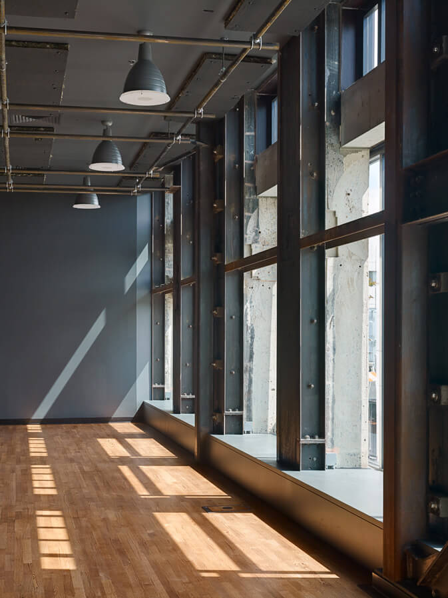
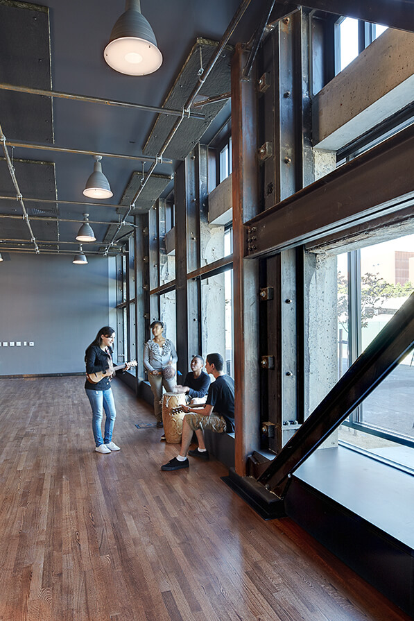
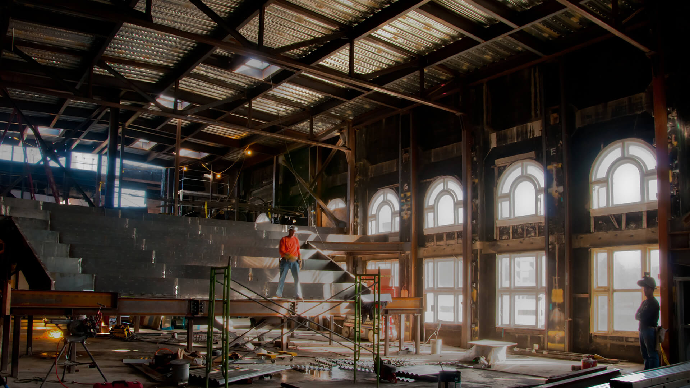
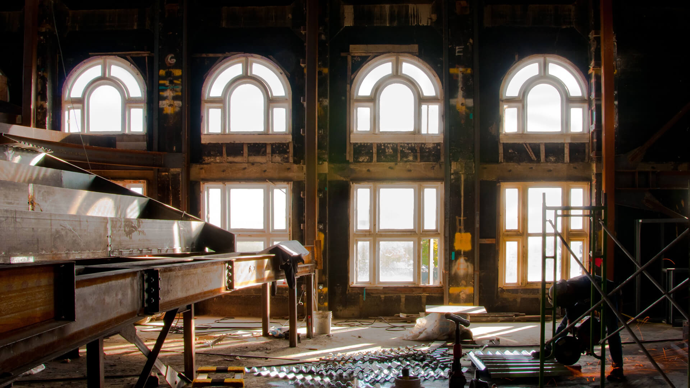
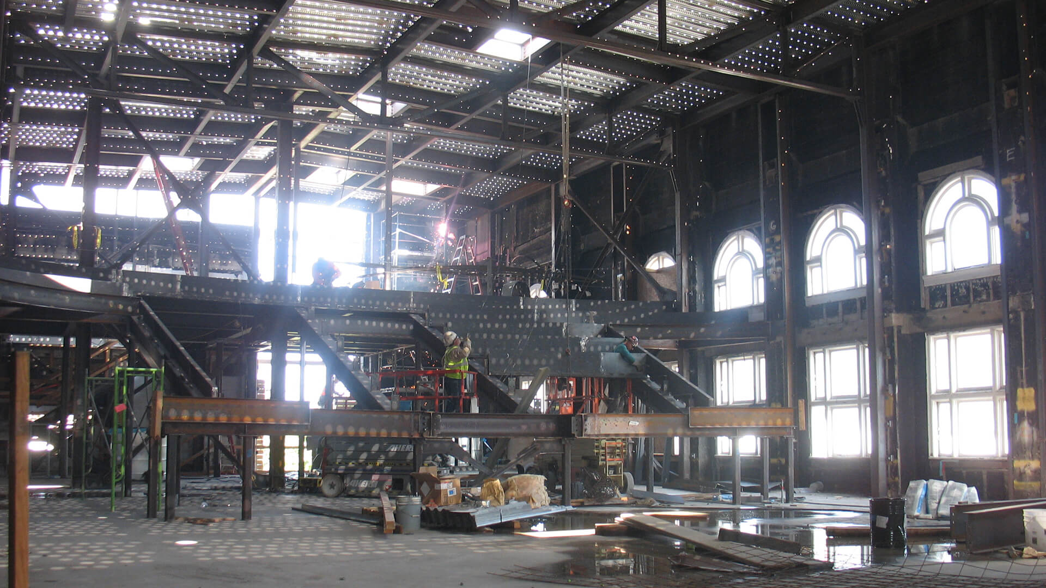
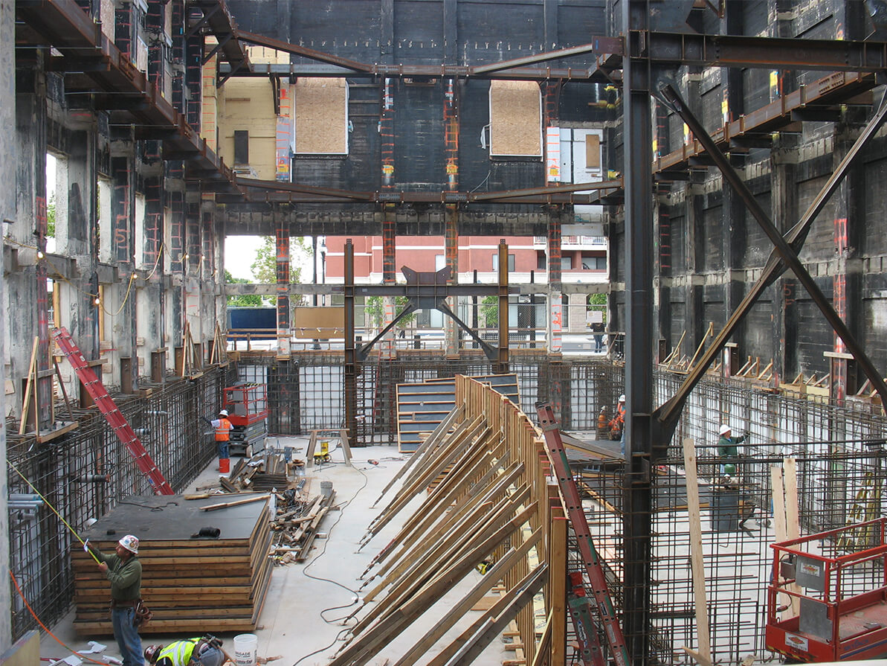
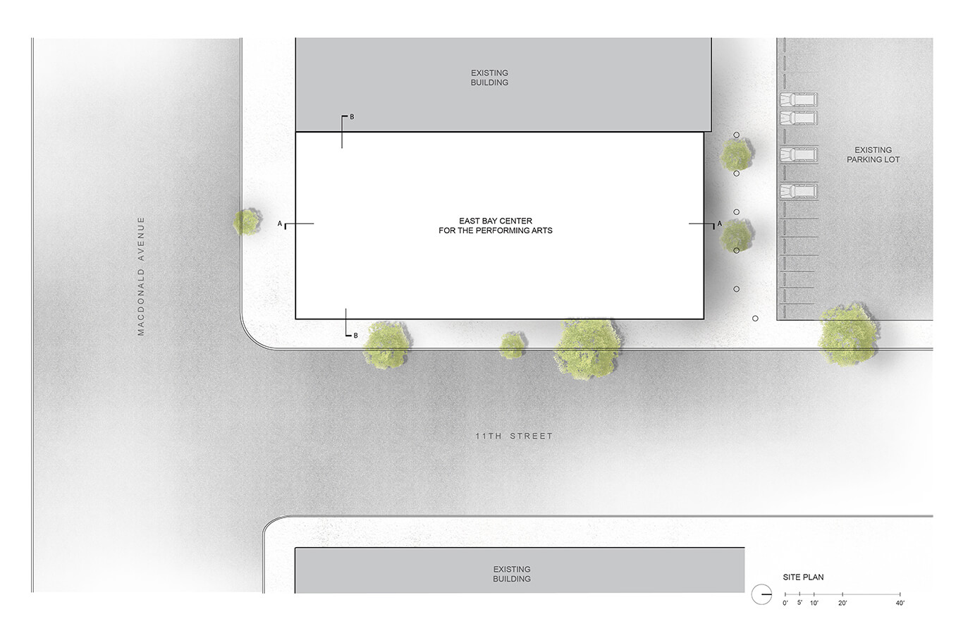
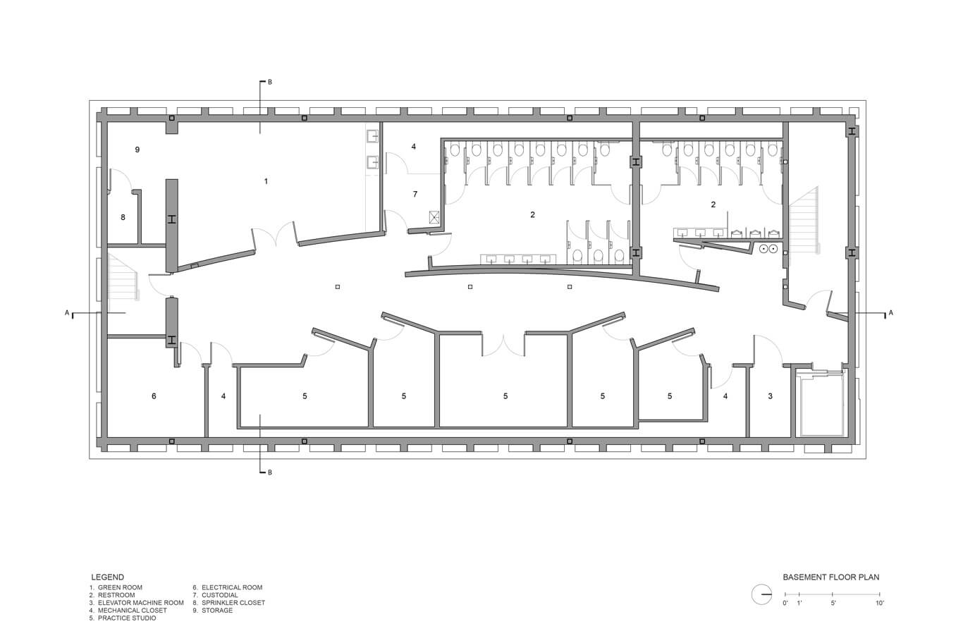
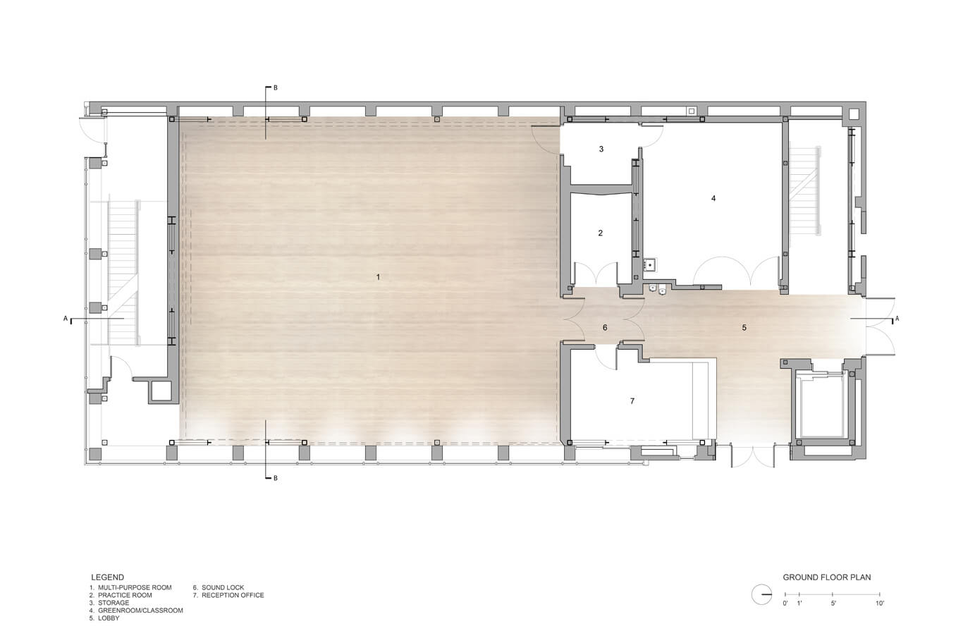
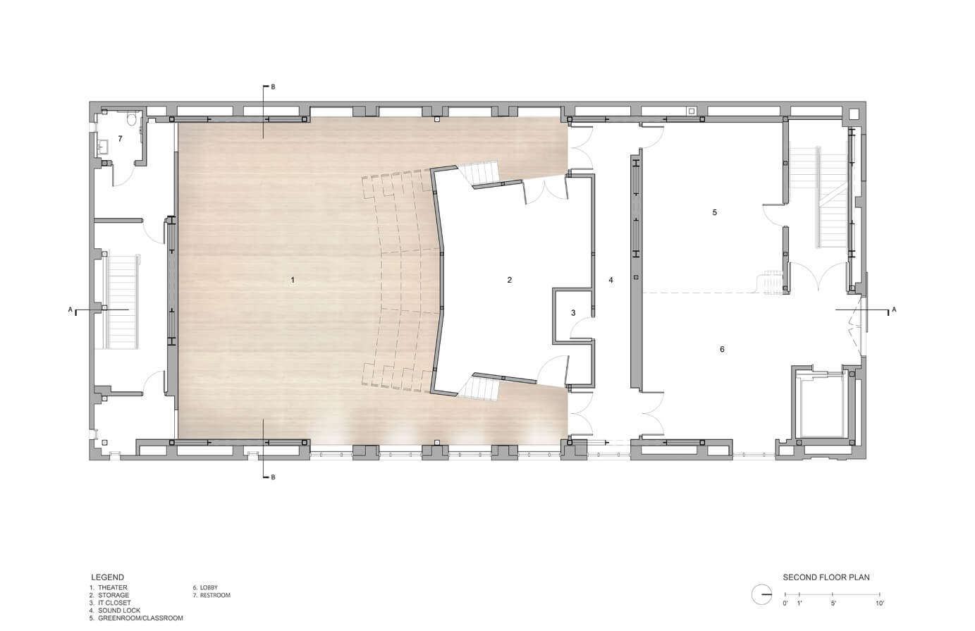
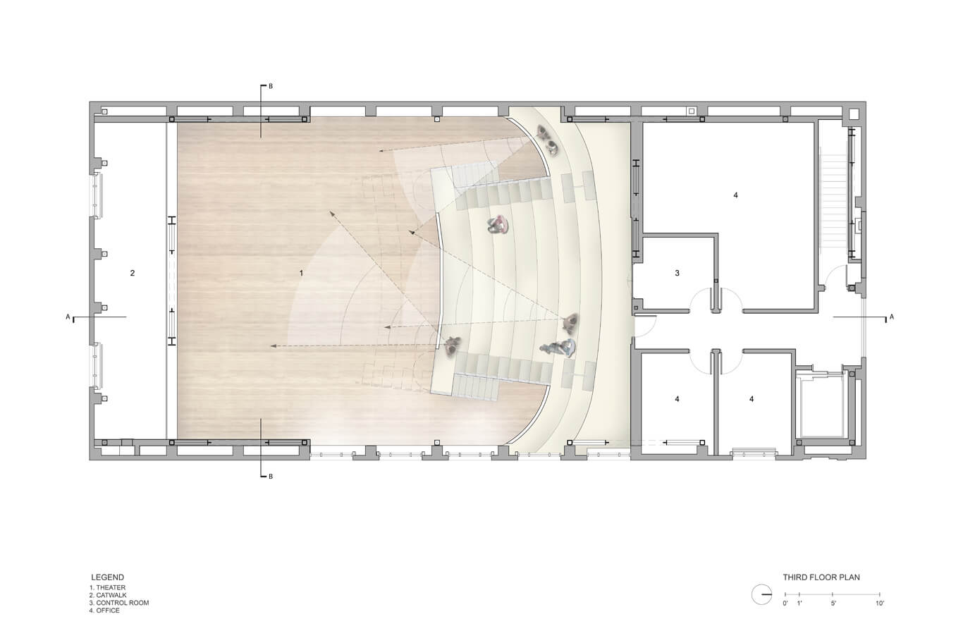
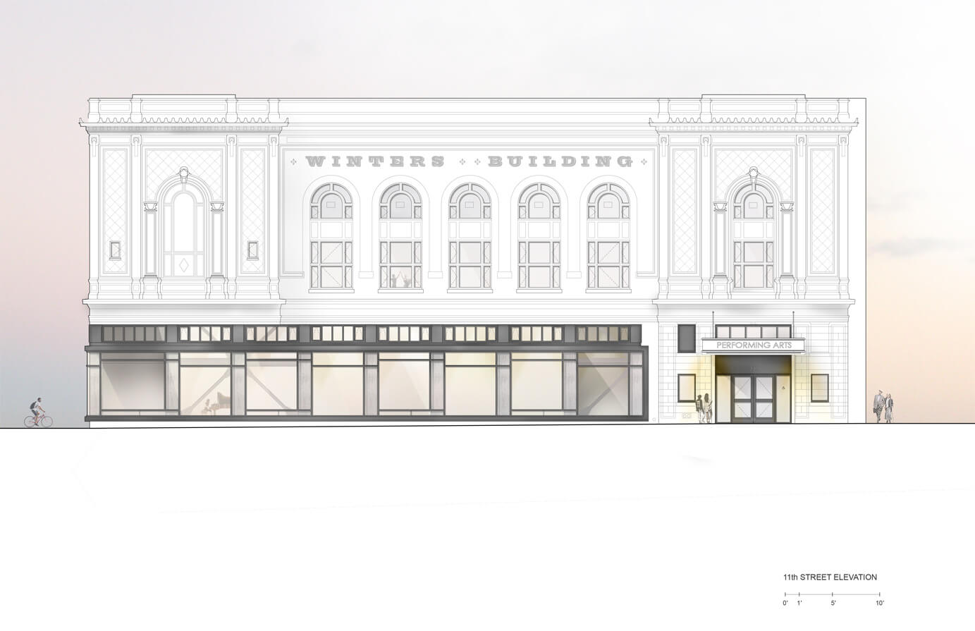
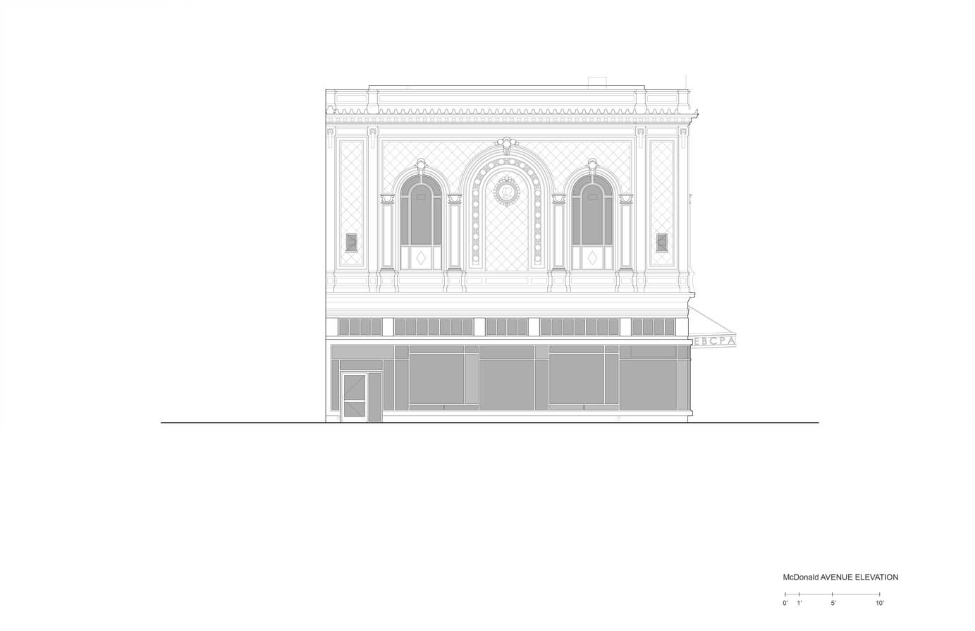
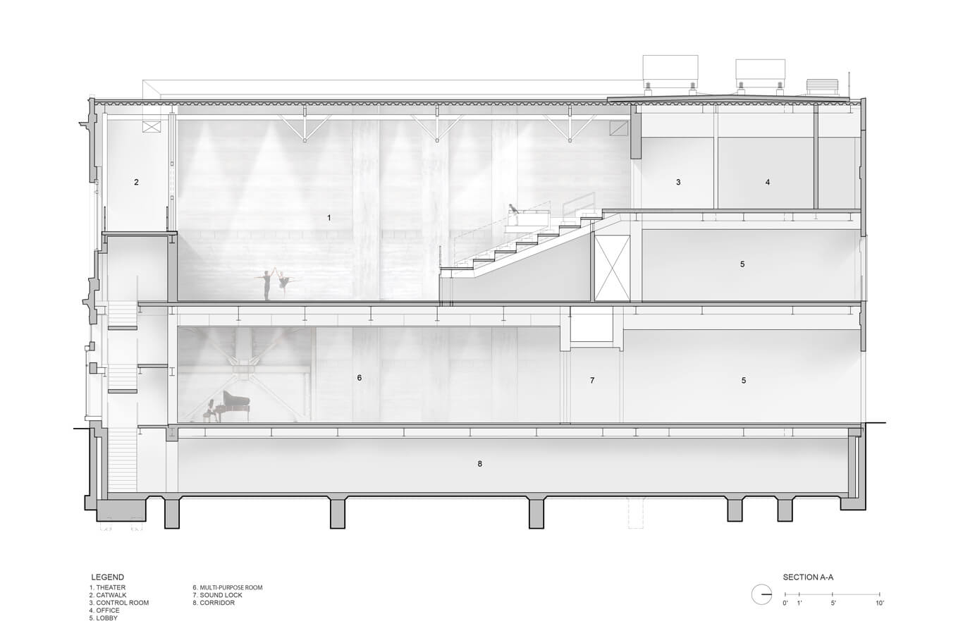
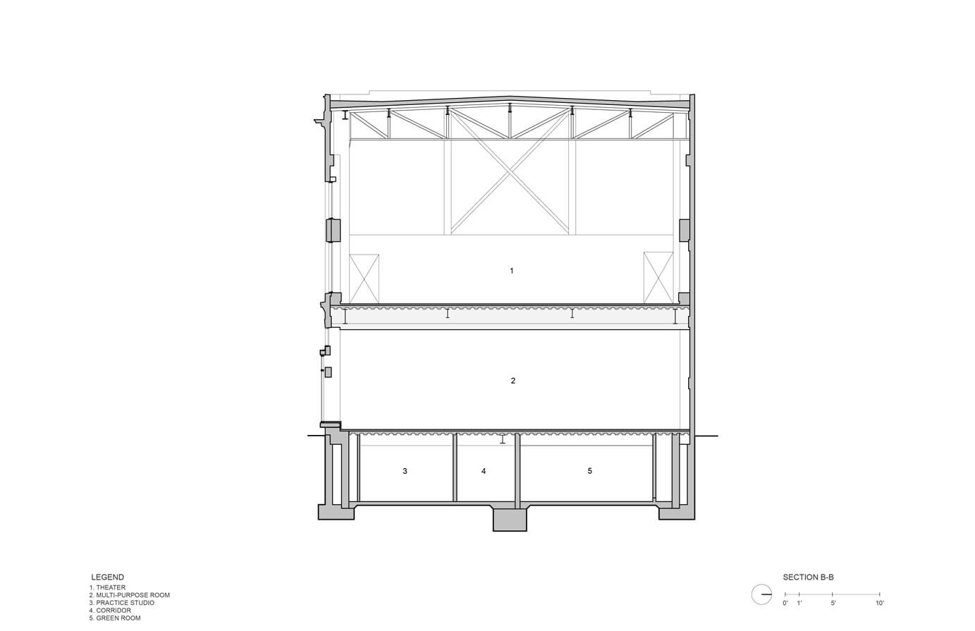
East Bay Center for the Performing Arts
Status
Size
Client
Scope
Programming, Concept Design, Schematic Design, Design Development, Construction Documentation, Construction Administration
Project Team
Mark Cavagnero
Laura Blake
Ian Young
Paul Davison
Felicia Dunham
Brandon Joo
Project Collaborators
General Contractor: Oliver & Company, Inc.
Project Manager: Equity Community Builders, LLC
Civil: Moran Engineering
Structural: Jon Brody Structural Engineers
Mechanical/Plumbing: LMR Consulting Mechanical Engineers
Electrical: The Engineering Enterprise
Lighting: Lightswitch, Inc.
Acoustical: Charles M. Salter Associates
Preservation: Preservation Architecture
Architectural Photography: Tim Griffith
Description
This community performing arts center is a nationally-recognized training and production center, dedicated to the underserved youth of the community which it serves. Located in a neighborhood known as the “Iron Triangle”, distinguished primarily for its chronic poverty and violence, the Center is a significant resource for the community and at the heart of a revitalization effort of downtown. Reusing the historically-significant Winters Building, a former 1920’s dance hall, the facility has been transformed into a new urban center for music and dance.
The project includes a complete new structure and build out of systems within the historic shell. At the exterior, a new glass storefront wraps the first floor façade from along the two primary streets offering large, rhythmically-arranged openings to express the interior vitality of the center to passers-by, while complementing the historic exterior façade of the upper stories.
Each of the three floors was designed for maximum flexibility for educational, performance, and administrative needs. The facility houses a raked-floor theater space seating 200-240 people, a flexible black-box theater, classrooms, practice studios and offices. Along with the programmatic improvements, new structural, mechanical, and electrical systems are added to better support the facility’s intense public use.
New steel structure within the historic shell safely resists wind and earthquake loads and integrates a unique architectural detail and aesthetic into the various spaces. Informed by the City of Richmond’s rich WWII shipyard history, the double-angle bracing and tapered gusset plates are finely detailed while boldly articulating the spirit of the center and its urban setting.
Location
Recognition
Awards
Chicago Athenaeum Museum, Green Good Design Award, 2013
Architizer, Special Mention Honoree, 2013
Chicago Athenaeum Museum, American Architecture Award, 2012
AIA California Council, Merit Award for Architecture, 2012
AIA San Francisco, Historic Preservation Honor Award, 2012
City of Richmond, Historic Preservation Award, 2012
IIDA Northern California Chapter, Merit Award- Serve Category, 2012
AIA East Bay, Honor Award, 2011
Publications
Architectural Record, March 2012
San Francisco Chronicle, January 30, 2012
San Francisco Chronicle, August 9, 2011
Contra Costa Times, September 28, 2011
Richmond Confidential, September 28, 2011