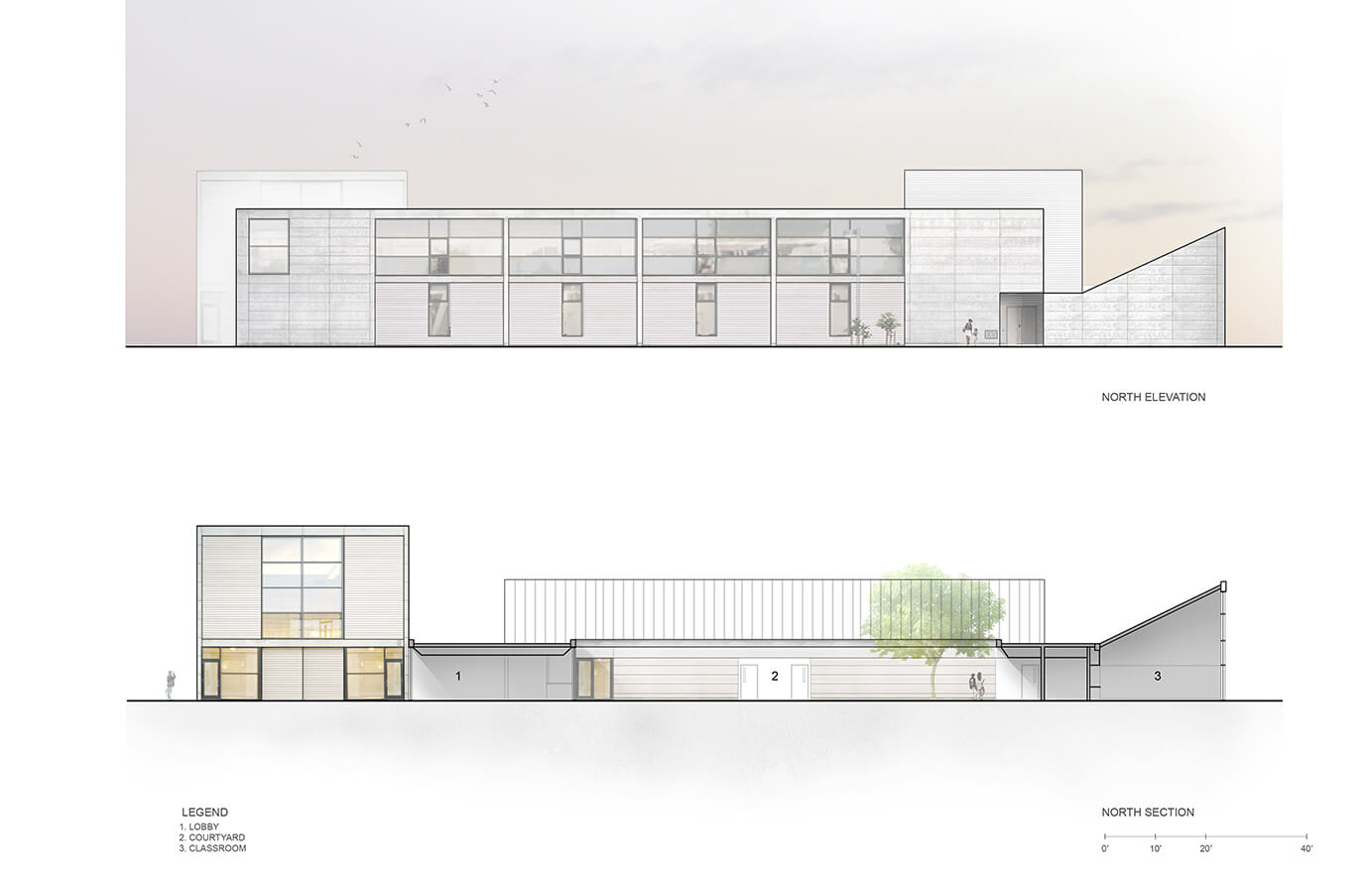















Community School of Music & Arts at Finn Center
Status
Size
Client
Scope
Programming, Concept Design, Schematic Design, Design Development, Construction Documentation, Construction Administration
Project Team
Mark Cavagnero
John Fung
Roslyn Cole
Jasmine Chu
Project Collaborators
General Contractor: Rudolph & Sletten
Civil: Sandis Humber Jones
Landscape: Stephen Wheeler Landscape Architects
Structural: Murphy Burr Curry, Inc.
MEP: C&B Consulting
Theater: Adam Shalleck while with Auerbach & Associates
Lighting: Architecture and Light
Acoustics: Charles Salter Associates
Architectural Photography: Tim Griffith
Description
Built to be a state-of-the-art education facility, this building is the first permanent home of the Community School of Music and Arts, a 35-year-old non-profit organization in Mountain View, California. In addition to housing music classrooms and private music studios, the building provides visual arts studios, administration space, a recital hall and an outdoor performance space.
As the site for the school is surrounded by busy arterial roadways, the building is organized around a central courtyard, which allows the mass of the building to buffer the courtyard from the surrounding traffic noises while lending light and organizational clarity to the school. With an intimacy of scale from the low surrounding edges, this quiet courtyard provides an exterior performance space as well as an informal gathering space for students or waiting parents during the school hours.
The building itself is designed to provide the best possible spaces for the practice and performance of music. The facility was designed as a cast-in-place concrete building to provide the mass required for good acoustic isolation, both between rooms and to the exterior. The classrooms and the recital hall have strong shed roof forms, which have been designed integrally to provide the ideal acoustic performance. The concrete has been meticulously detailed to provide a sense of architectural character. To complement the strength of the concrete, lightly stained wood siding is used as the concrete frame infill material. Glass clerestories allow for balanced light and distant views.
With its strong architectural character, the building provides a sense of monumentality, lending the school as well as the arts programming a larger sense of importance and permanence within the region.Location
Recognition
Awards
Chicago Athenaeum Museum, International Architecture Award, 2008
Chicago Athenaeum Museum, American Architecture Award, 2006
BusinessWeek / Architectural, Record Award, 2004
AIA California Council, Honor Award, 2004
AIA San Francisco, Excellence in Design Award, 2004
Publications
Business Week, November 22, 2004
Architectural Record, March 2004
Contract Magazine, February 2005
California Home + Design, Mar 2005
Umran Magazine, June 2005
Archiworld, August 2004
arcCA, March 2004
Inhabitat, September 17, 2012
San Francisco Chronicle Mag, Apr 2004
San Jose Mercury News, March 2004
Construction Specifier, January 2009