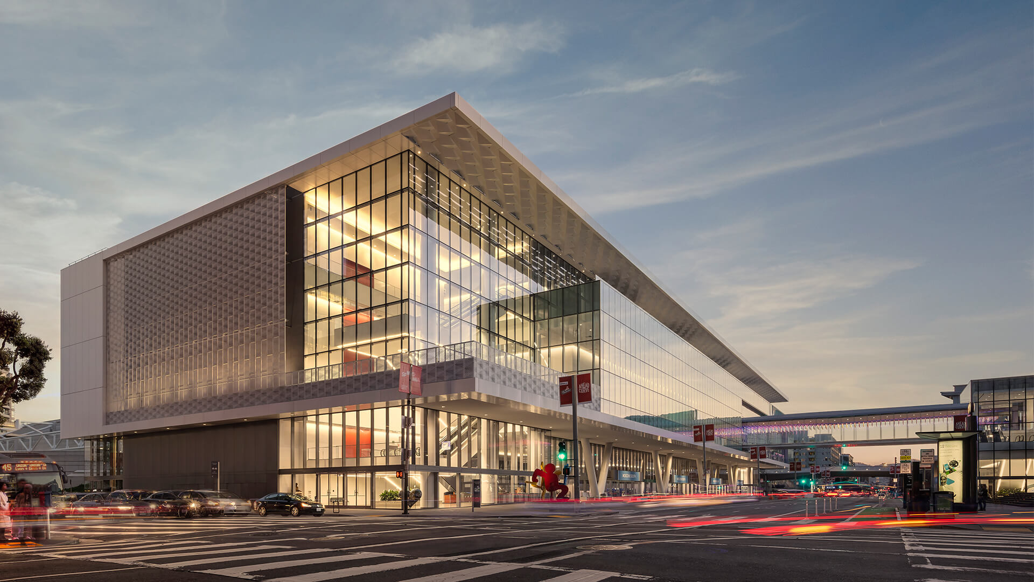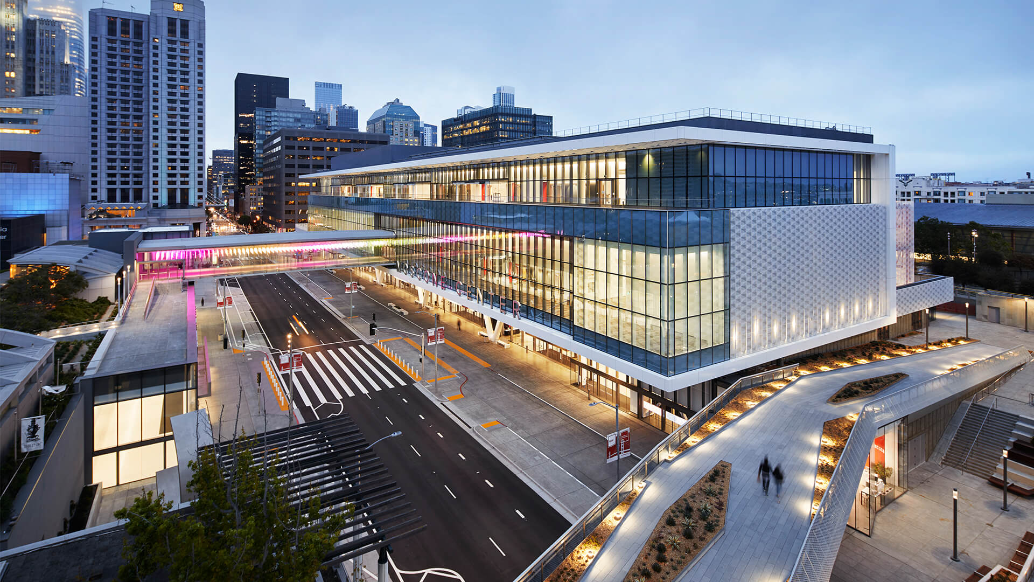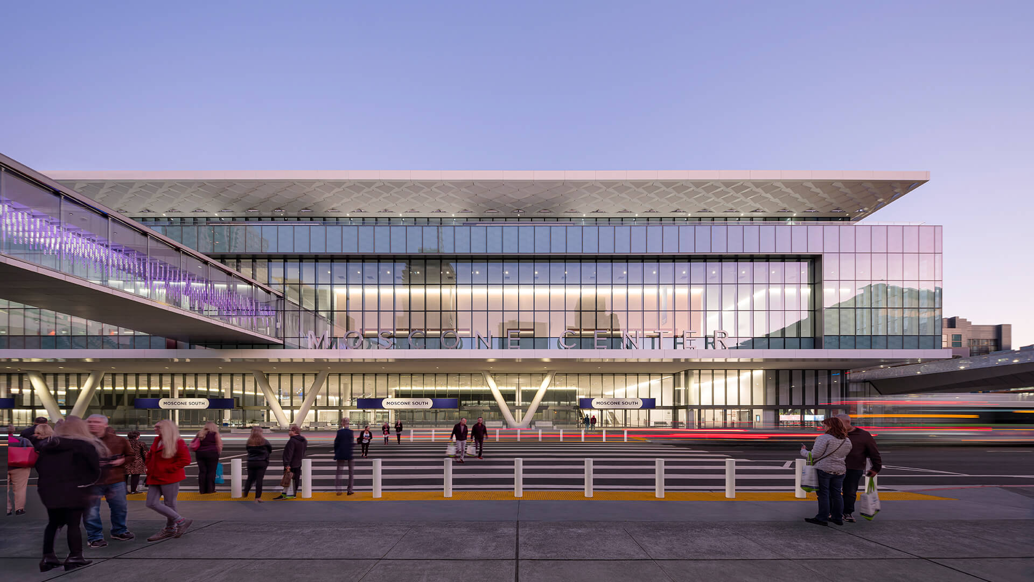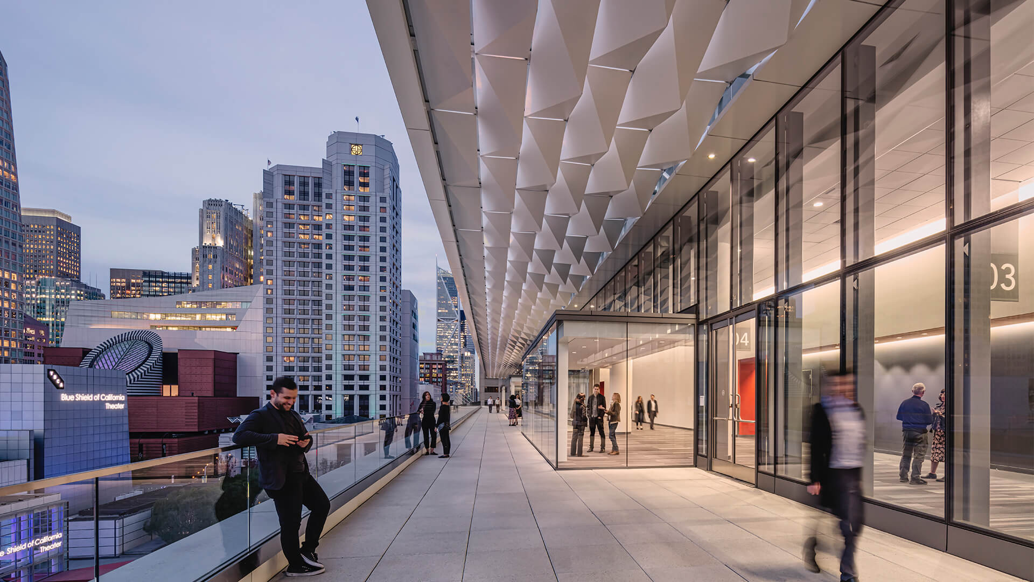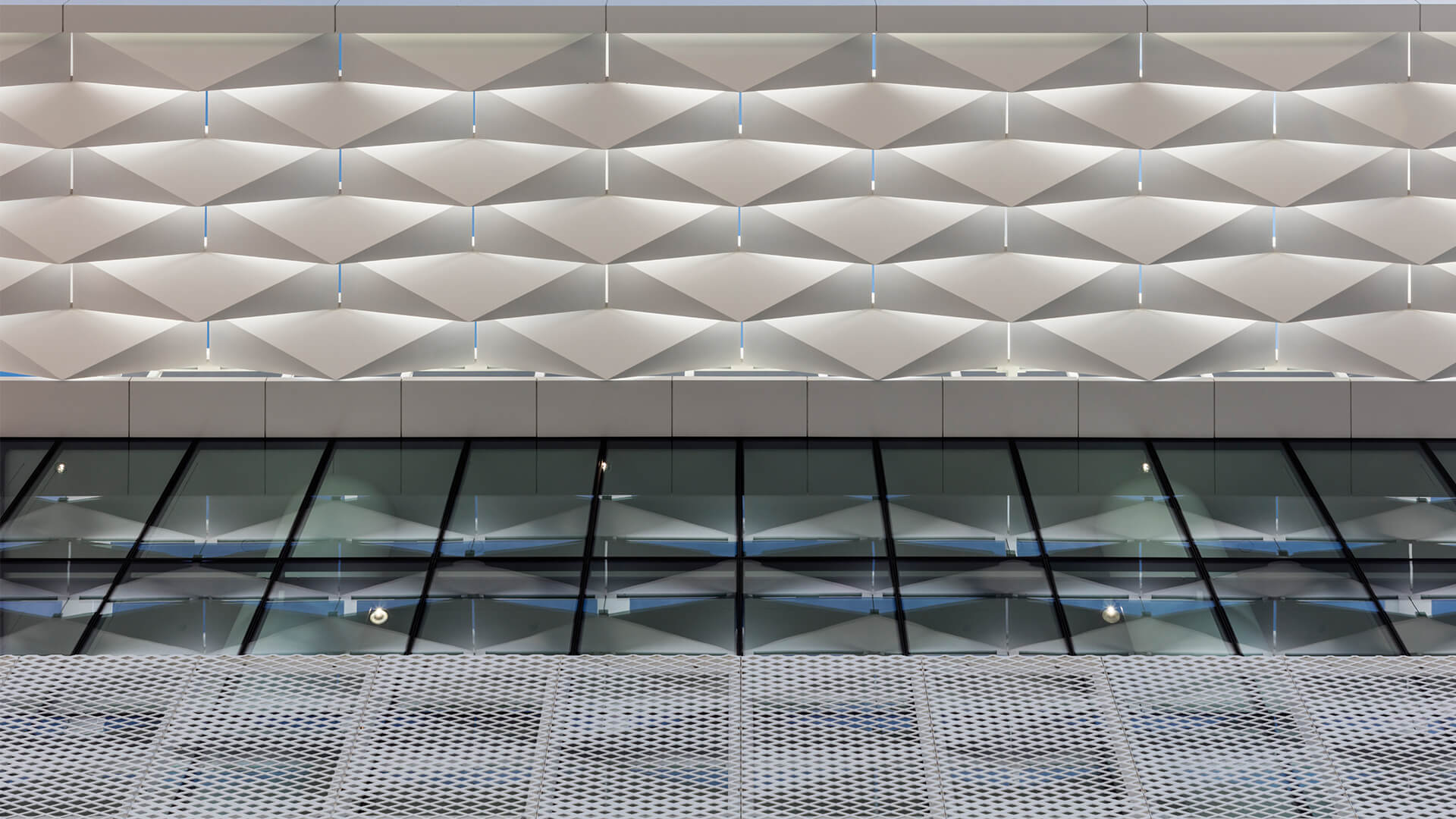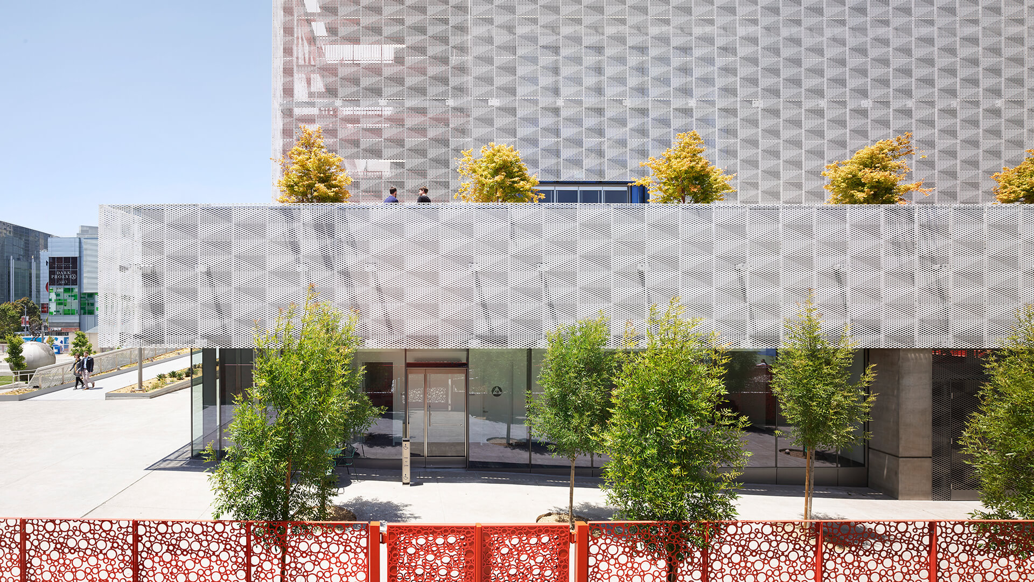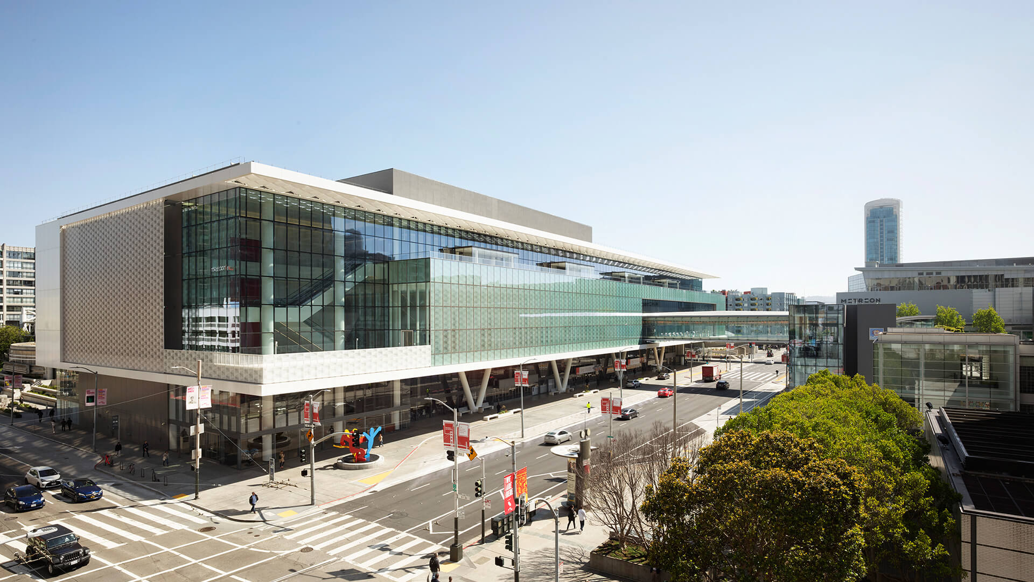Moscone Center Expansion
Status
Size
Client
Scope
Master Planning, Programming, Concept Design, Schematic Design, Design Development, Construction Documentation, Construction Administration
Project Team
Mark Cavagnero
Kang Kiang
Brandon Joo
Ellen Leuenberger
Kenneth Avery
Francesco Borghini
Mercedes Ha
Charlotte Hofstetter
Travis Howe
Paul Matys
Nicola McElroy
Ricardo Moreno
Vera Shur
Anna Swistowska
Project Collaborators
Executed as an association of SOM with Mark Cavagnero Associates
General Contractor: Webcor Builders
Project Management: City & County of San Francisco DPW/Sares-Regis Group
Civil: Sherwood Design Engineering/Parsons Brinckerhoff
Landscape: Conger Moss Guillard
Structural: SOM/Tipping Structural Engineers/SOHA Engineers
MEP: WSP/Ajmani & Pamidi
Lighting: HLB Lighting Design
AV & Acoustics: Teecom
Telecommunications: Teecom
Security: Teecom
Vertical Transportation: Lerch Bates
Façade Access: Lerch Bates
Materials Handling: Lerch Bates
Food Service: Cini-Little International
Signage: SOM
Interiors: SOM
Convention Programming: Conventional Wisdom
Traffic: Nelson Nygaard Consulting
Wind Analysis: RWDI
Code Consulting: Rolf Jensen & Associates
Cost Consulting: Cumming Corporation
Sustainability: WSP Built Ecology
LEED: Integral Group
Architectural Photography: Matthew Millman
Special Features
Certified LEED Platinum
Description
The Moscone Center Expansion, a project designed for San Francisco Travel and the City & County of San Francisco through a joint effort by Skidmore, Owings, and Merrill (SOM) with Mark Cavagnero Associates (MCA), offers both an expansive, light-filled container for the bustling activities of the convention center and a jewel box moment for the city’s public.
The project spans two sweeping blocks on either side of Howard Street, neighbored on one end by the vibrant Yerba Buena Gardens and by the playful Children’s Garden on the other. SFMoMa is a block away, with the Museum of the African Diaspora and the Contemporary Jewish Museum only a few steps further. The Moscone Center is seated firmly in the city’s cultural hub, and the architects centered their efforts on expanding upon that relationship, looking both back to historical studies of the neighborhood and closely at current developments in the surrounding area. The expansion addresses the original 1970s structure, which was built in response to a very different San Francisco from the one experienced today. The original building was closed off from the neighborhood, a “black box” that felt intrusive in what is, today, the rich and vibrant neighborhood of SoMa, home to both the cultural institutions aforementioned and many of the city’s striking new business developments, including the new Salesforce Tower. To do this, the team essentially turned the convention model inside-out: the new structure is transparent and inviting, with wide spans of windows lining a periphery built in close proximity to the busy sidewalk, activating a reciprocal relationship between the users of the space and the city’s public.
Internal circulation is pushed to the periphery in an urban gesture, the corridors that run alongside the massive interior meeting spaces envisioned as an extension of the public realm. On the top floor, a balcony follows the length of Howard Street, facing north toward the San Francisco Bay and the rising towers of downtown San Francisco, embracing a wide-angle view of the grown—and ever-growing—city. On the second floor, off the headlining engineering feat of a 50,000 sf column-less ballroom (which can be subdivided as needed), is a second balcony that hugs the corner of Third and Howard Streets, anchoring the Center to its neighborhood with a more intimate street view.
As much as Moscone looks out, it also invites the public to look in and look at it. The building façade is expressed in large strokes as a series of interlocking volumes that oscillate between the opaque and strikingly transparent, offering a sense of clarity through the outward expression of the building’s interior program. The expressed volumes break up the mass of the project, deftly tying it in to the scale of its urban surroundings, allowing the project to truly feel like the heart of its district.
Special care was taken with the elevation facing the playground, where a wide terrace relieves the massing in the South wing and preserves for the playground a view of the city skyline in the background. Lightly planted, the terrace is kept flexible to suit the diverse programs it will hold, with landscaping prioritized around the periphery so the soft edge of greenery can further break up the mass of the architecture, tying it visually into the gardens below.
Making use of existing connections to the community, a bridge that originally connected Yerba Buena Gardens and the Children’s Garden was incorporated into the designed, transformed into a sculptural, open-air walkway woven through by landscaping that continues the language of the two parks it links. The bridge passes over Howard Street, and is now matched by another: a bridge enclosed in glass, made to appear nearly weightless with a thin floor suspended from a structural roof by steel rods.
The new internal bridge provides a formal echo to the open-air public corridor, the two framing at street level what the architects consider the project’s “living room:” the center of Howard Street, where one side of Moscone faces the other. Across one bridge, families and tourists stroll along the elevated park walkway. On the other, convention-goers follow the major thoroughfare for circulation between the two buildings, alleviated the public strain that comes with the volume of traffic during a major event.
This careful negotiation of public and private passages weaves through – quite literally – the expansive project, which dominates two full city blocks. The architects looked to old historic maps, which show the giant superblocks mediated by a rich network of smaller alleys. The team leveraged these smaller side streets, connecting them with those utilized by SFMoMA and the new Transbay Terminal. Making pedestrian thoroughfares more intuitive, they carve into the building on the ground floor, the levels above passing overhead with windowed bridges, knitting together the public and private corridors so they feel like two parts of the same integrated ecosystem.
Underground, the vast exposition spaces of Moscone connect through an expanded central hall which now spans one-third of the length of Howard Street, providing the opportunity for wide, sweeping movement through the hall while preserving distinct zones that keep the space feeling intimate.
Throughout the project, care was taken to ensure the space needed to appreciate the Moscone Center’s many public artworks, including pieces by Gustavo Rivera, Keith Haring, and Hung Liu. The project’s sustainability features include one of the nation’s largest municipally-owned spans of photovoltaic panels across the roof, accompanied by high-performance glazing and energy-efficient lighting.
Location
Recognition
Awards
AIA San Francisco Citation Award, 2020
San Francisco Business Times Real Estate Deal of the Year
WAN Award Finalist, Glass in Architecture, 2020
AIA California, Leading Edge Award, 2020
AIA California, Merit Award, 2020
Chicago Athenaeum Museum, American Architecture Award, 2020
Structural Engineers Association of Northern California, Award of Excellence, 2020
Publications
San Francisco Business Times, March 27, 2019
San Francisco Chronicle, January 3, 2019
San Francisco Business Times, January 3, 2019
San Francisco Chronicle, January 2, 2019
San Francisco Business Times, November 1, 2018
San Francisco Chronicle, August 13, 2014
San Francisco Chronicle, June 18, 2014
San Francisco Chronicle, March 28, 2014
San Francisco Chronicle, December 29, 2012
Architect’s Newspaper, June 29, 2012
The Examiner, June 20, 2014
San Francisco Business Times, June 27, 2014
San Francisco Business Times, June 2, 2014
San Francisco Business Times, December 18, 2013
San Francisco Business Times, June 22, 2012
Curbed San Francisco, August 13, 2014
Curbed San Francisco, June 4, 2014
Curbed San Francisco, February 4, 2014
Curbed San Francisco, December 13, 2013
Curbed San Francisco, August 28, 2012
San Francisco Travel, June 19, 2014
