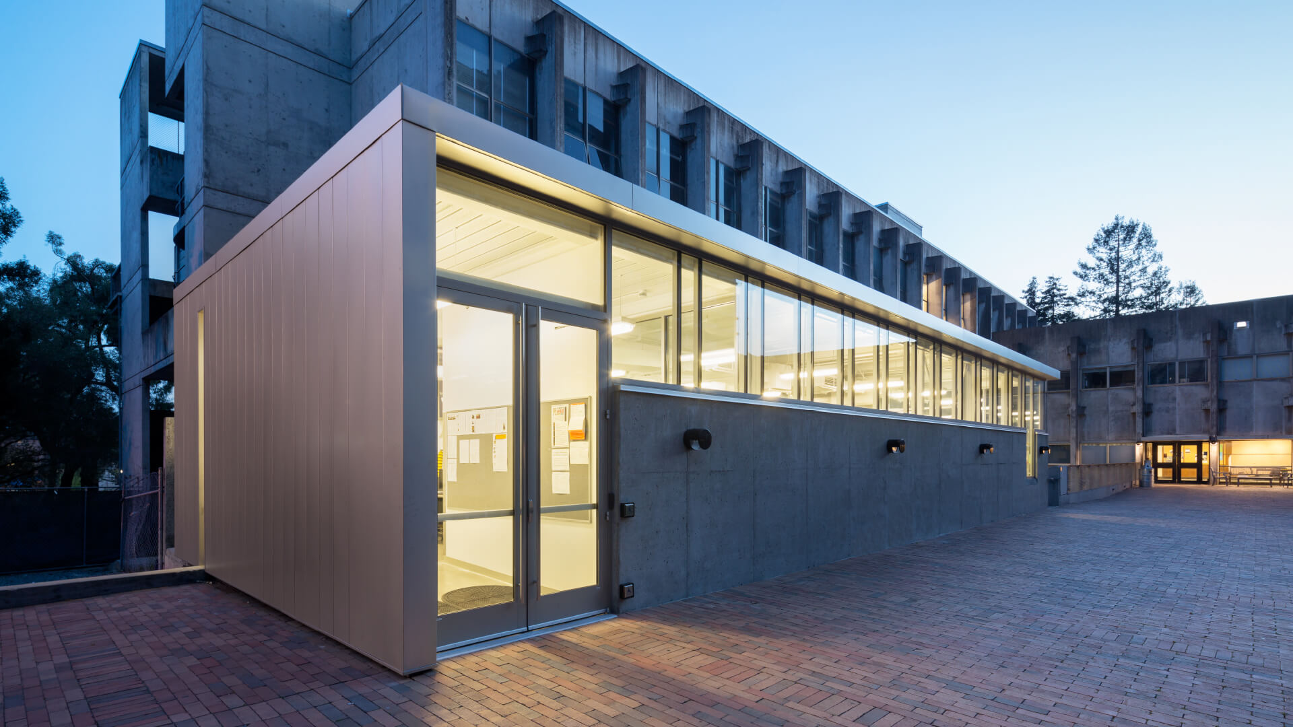
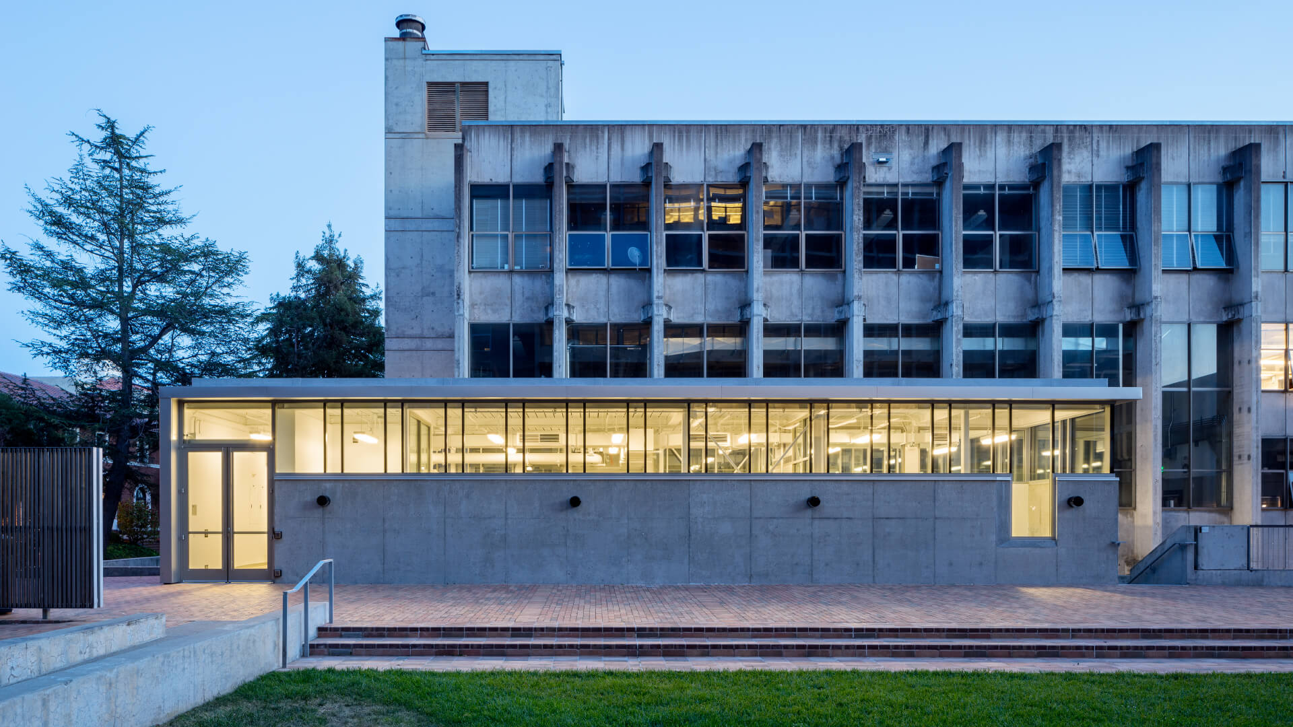
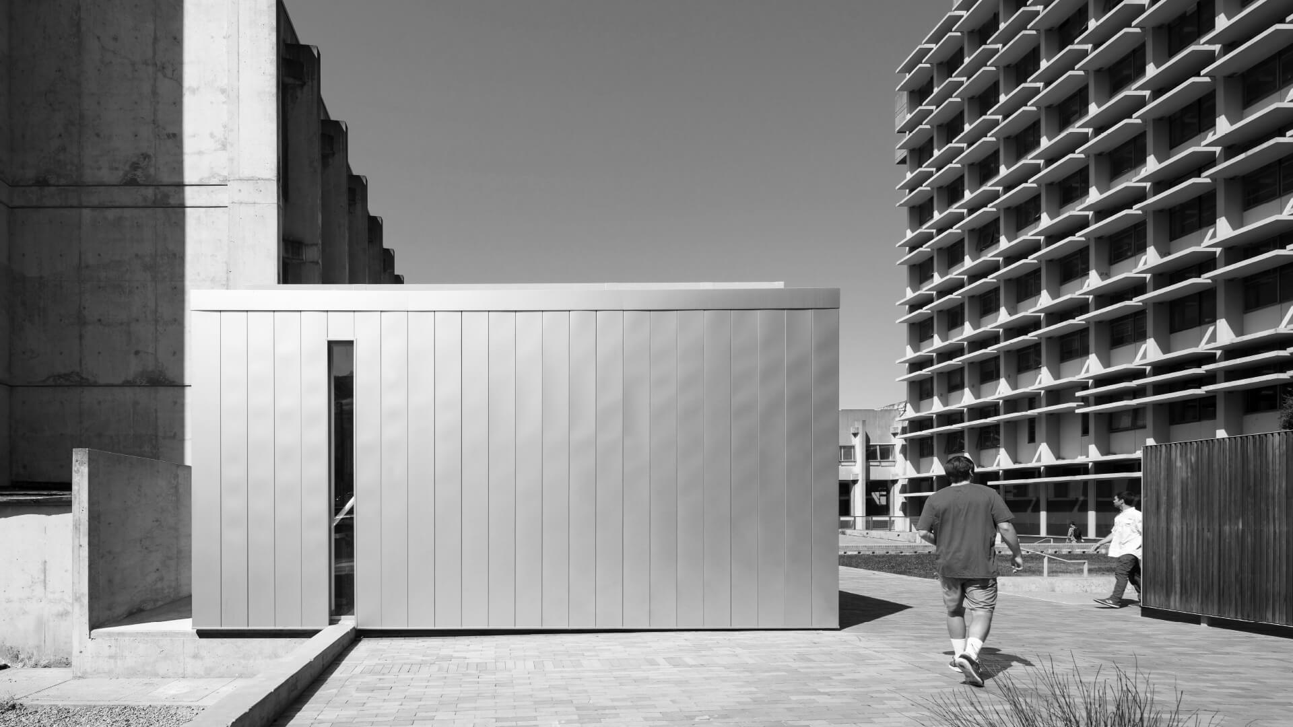
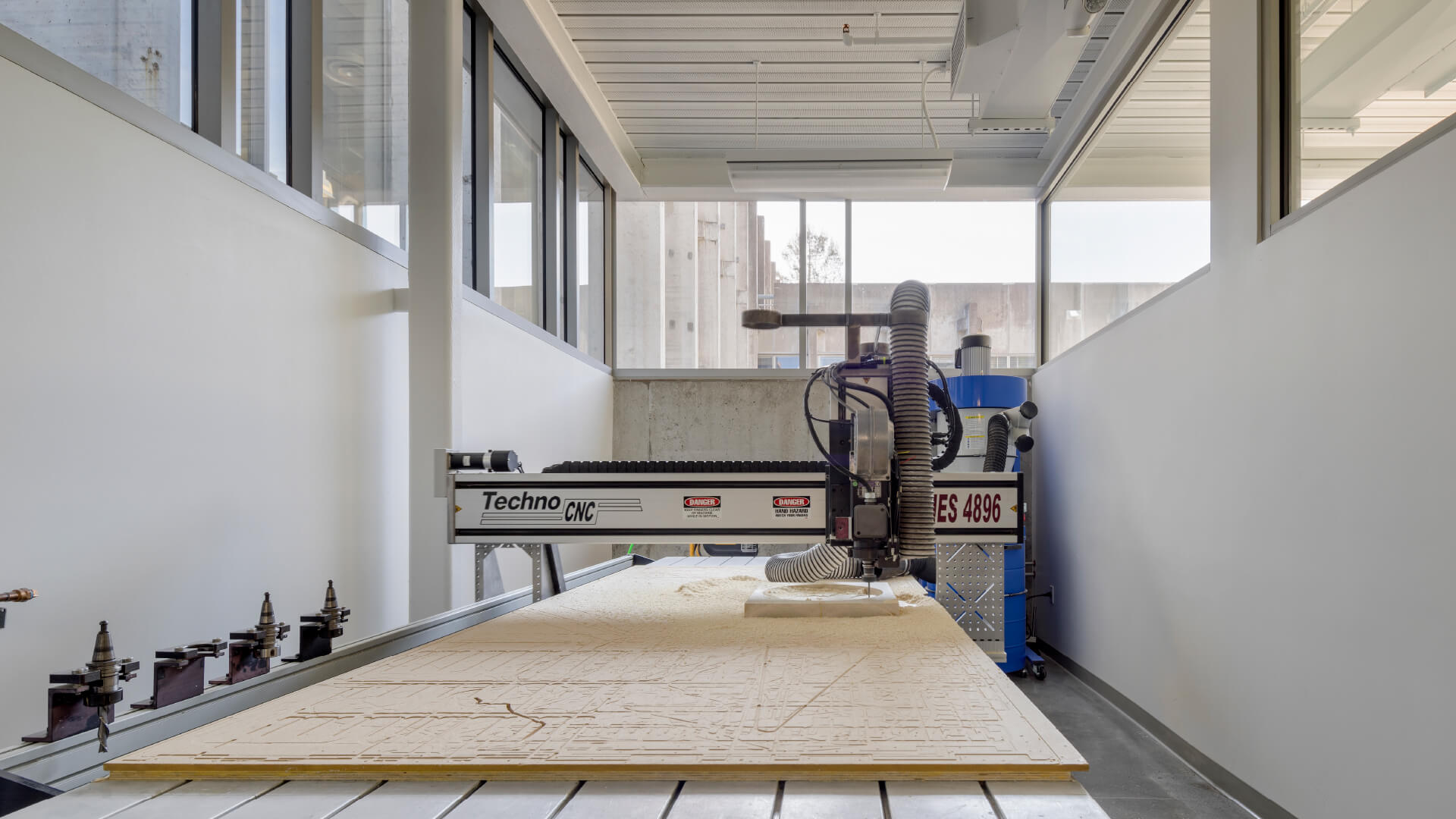
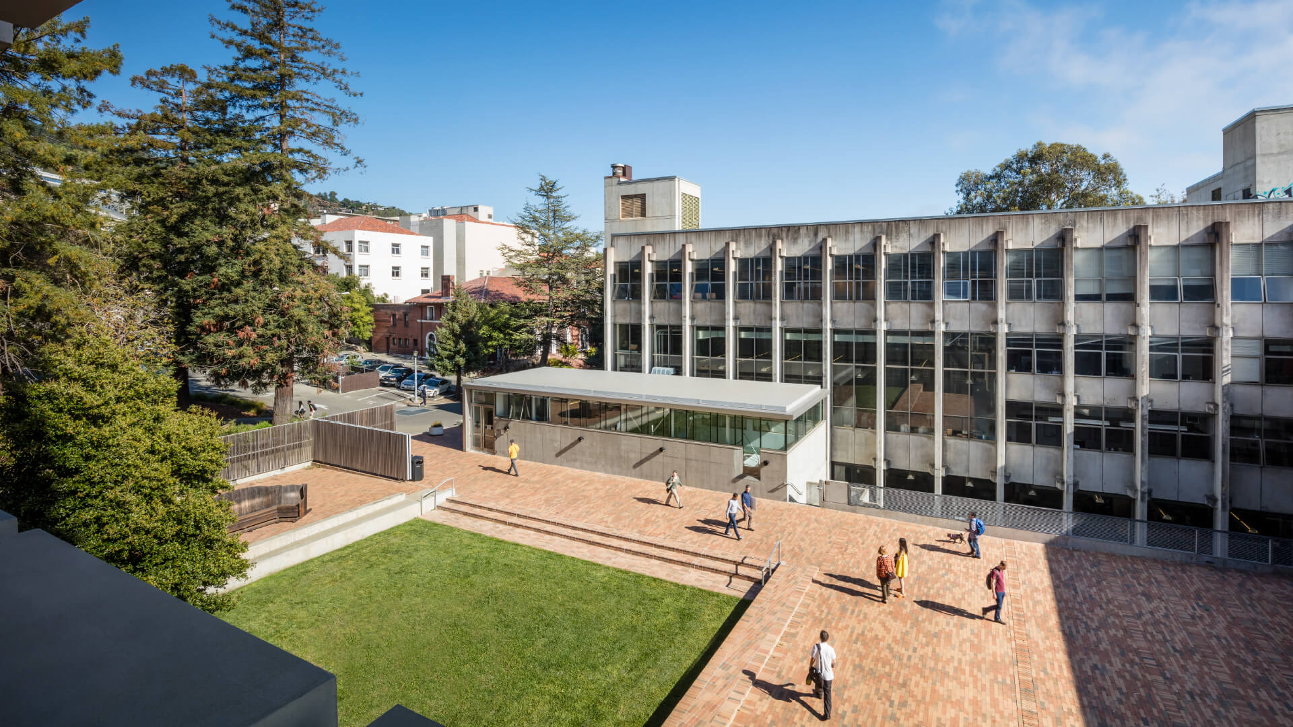
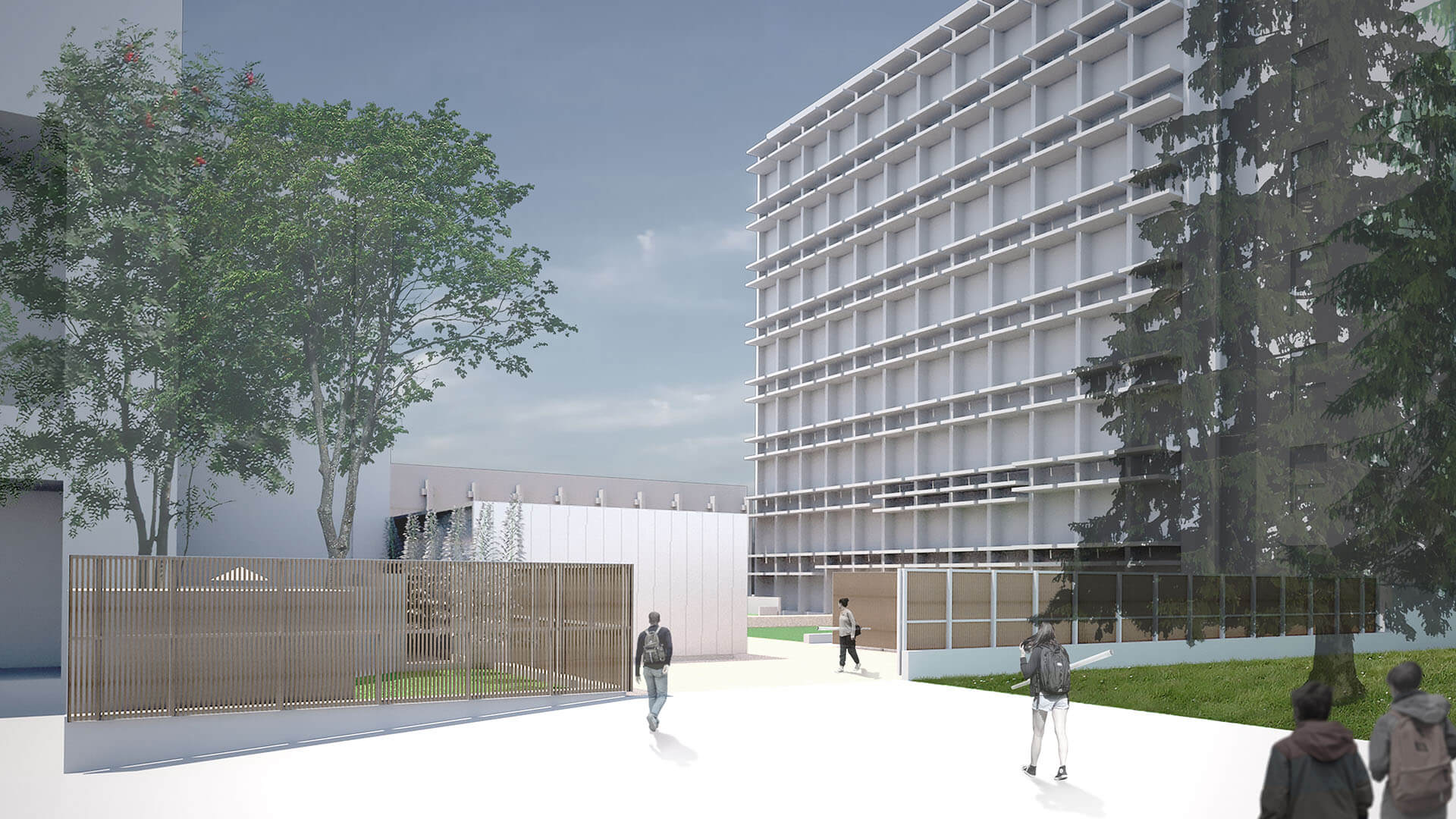
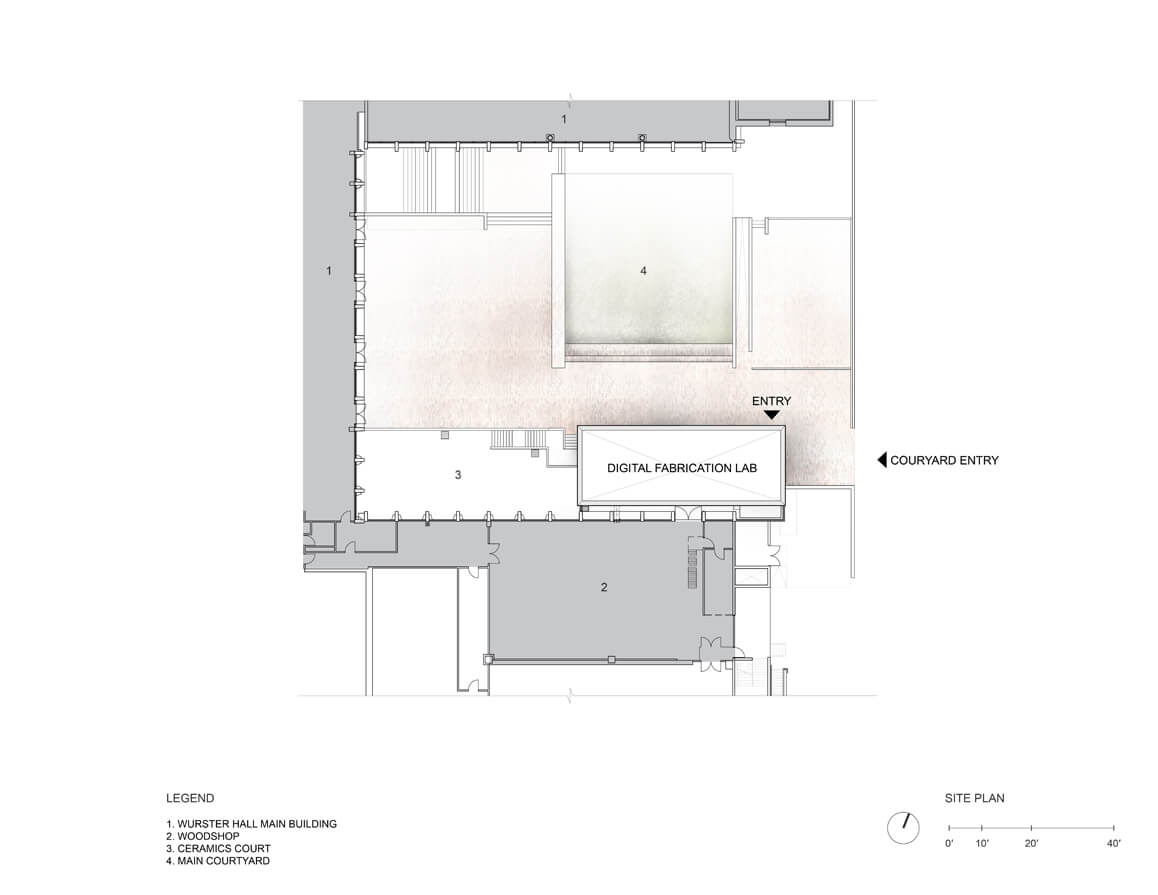
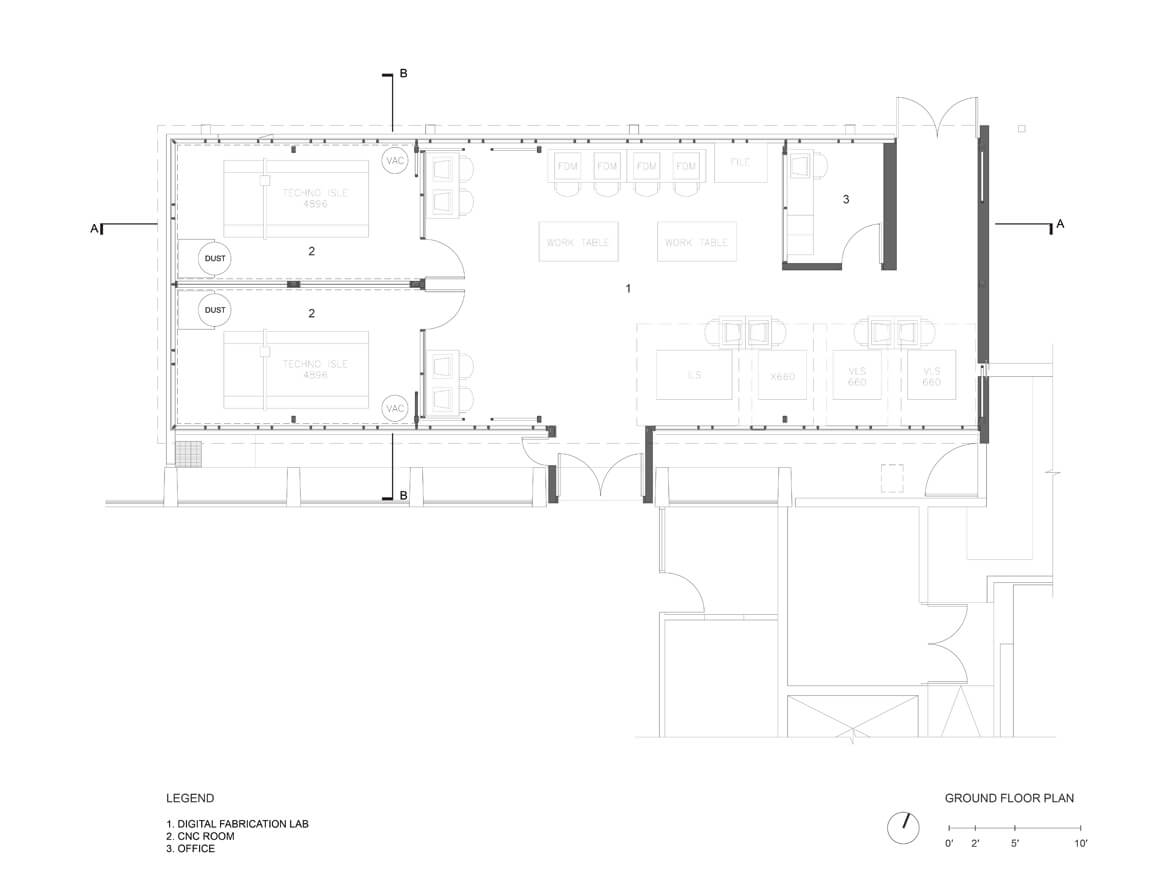
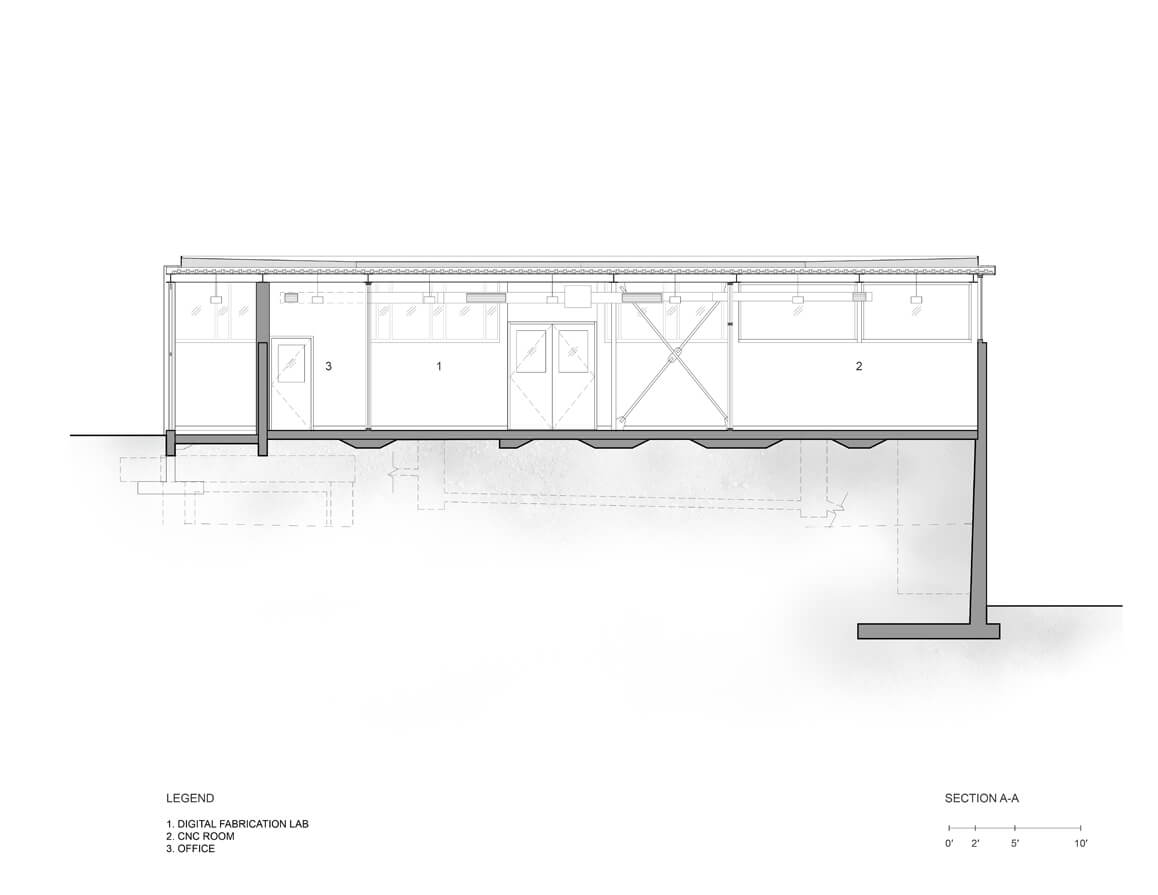
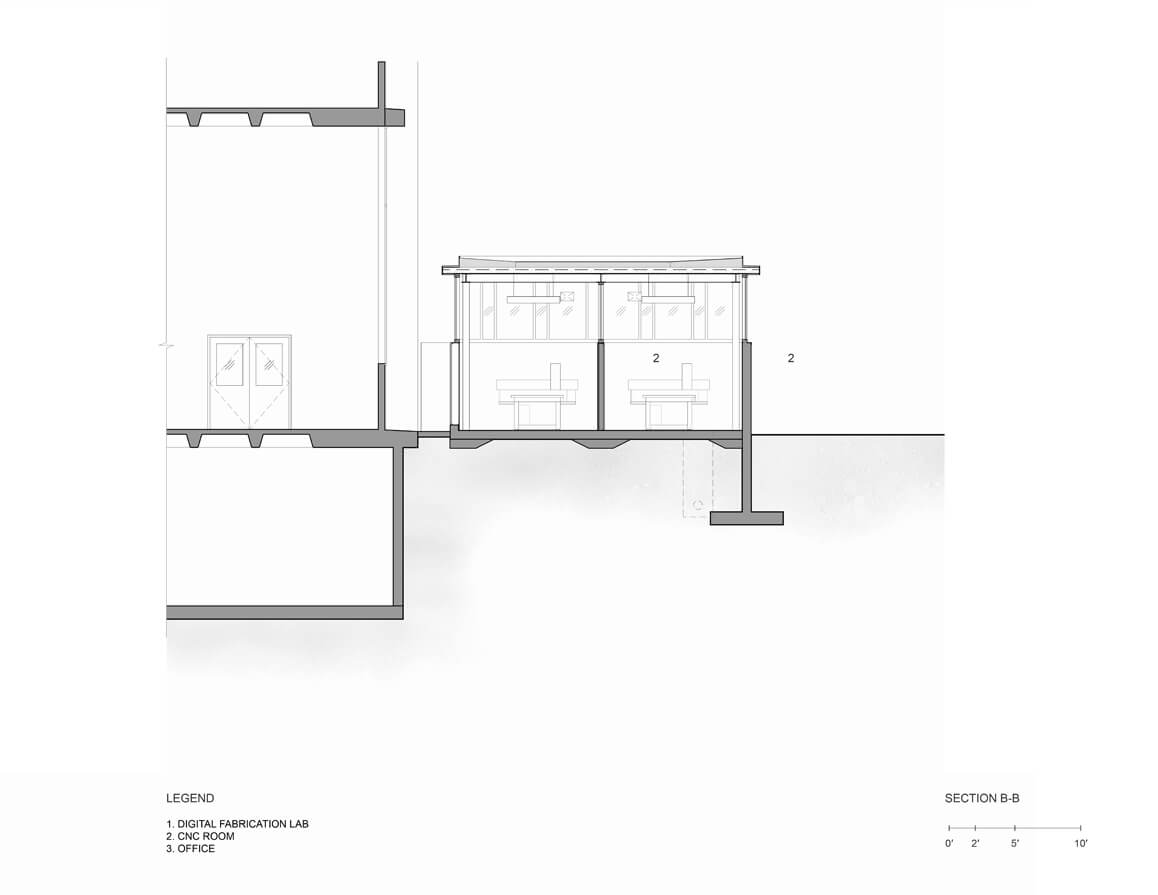
UC Berkeley, Wurster Hall Digital Fabrication Lab
Status
Size
Client
Scope
Concept Design, Schematic Design, Design Development, Construction Documentation, Construction Administration
Project Team
Mark Cavagnero
John Fung
Yun Young Na
Project Collaborators
MEP: Engineering 350
Structural: Jon Brody Engineers
Geotech: A3GEO, Inc.
Cost: Mack5
Description
This project on the University of California, Berkeley campus expands the existing architectural shop in Wurster Hall for use as a CAD/CAM laboratory for the College of Environmental Design students and faculty. The addition, which houses computer numerical controlled (CNC) routers, laser cutters and 3-D printers, utilizes the footprint and existing concrete walls of a 1500-square-foot courtyard adjacent to the existing architectural shop in Wurster Hall.
The addition is respectful of the design of the existing building. The new roof and east side wall are clad in stainless steel, a visual counterpoint to the heavy concrete construction of Wurster Hall. The new roof is supported by an independent structural system above the existing concrete walls to allow a band of clerestory windows to draw daylight into the work spaces. The addition is offset five feet from the existing building to let daylight permeate the new spaces from all sides while maintaining natural light levels in the existing building.
In an effort to respond to a tight budget and build sustainably, the chosen materials serve double functions; the structural slab is the finished floor, the structural deck is exposed and reduces noise from the equipment and the exposed concrete walls also damper the sound and offer thermal mass for temperature control. Interior glass walls provide sound isolation for the various pieces of equipment within the lab while maintaining an overall feel of one larger contiguous space.
Location
Recognition
Awards
AIA East Bay, Citation Award, 2015