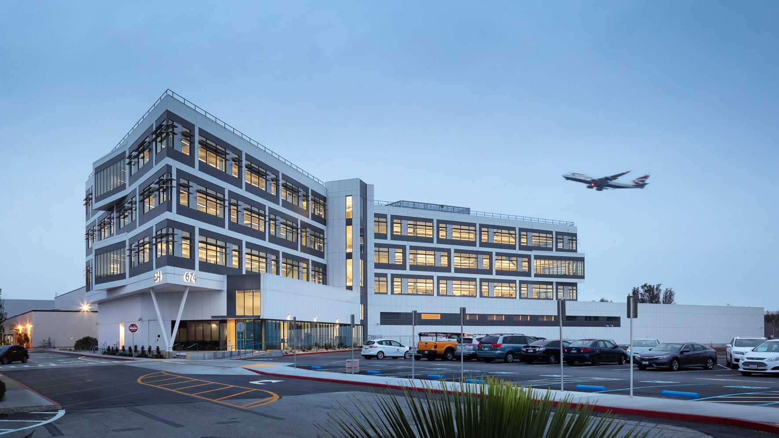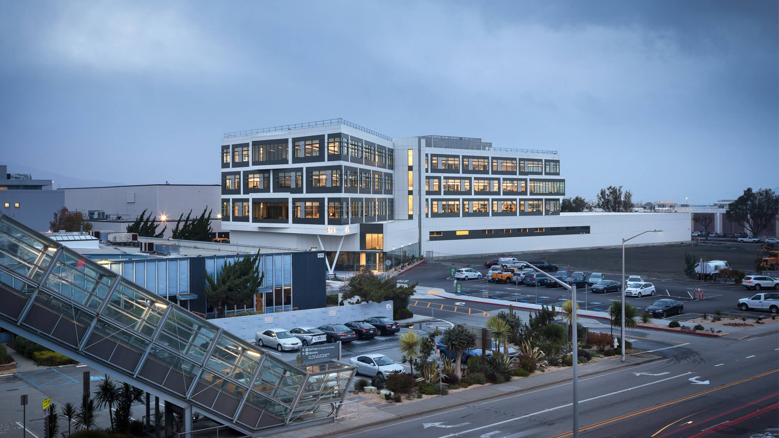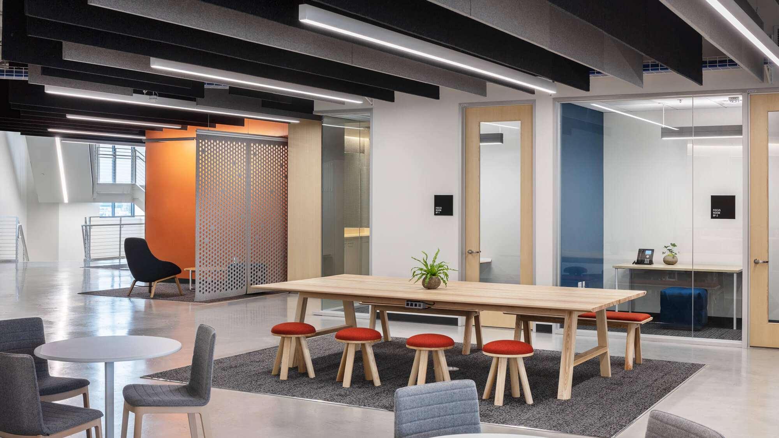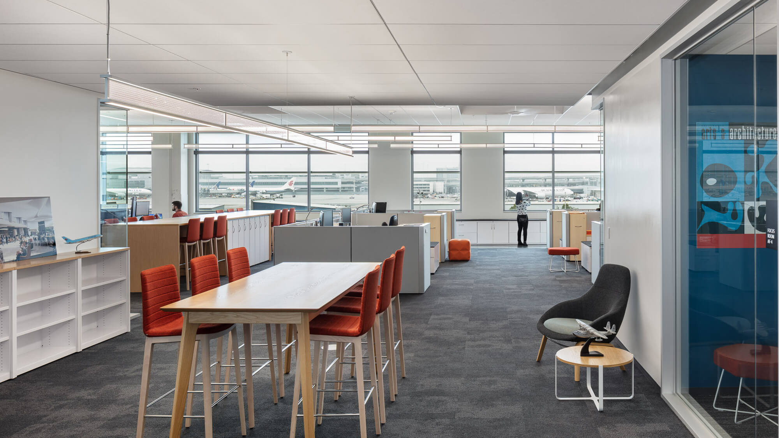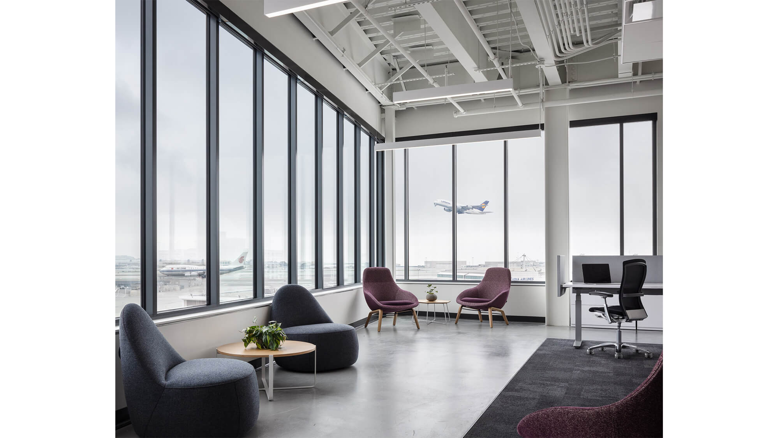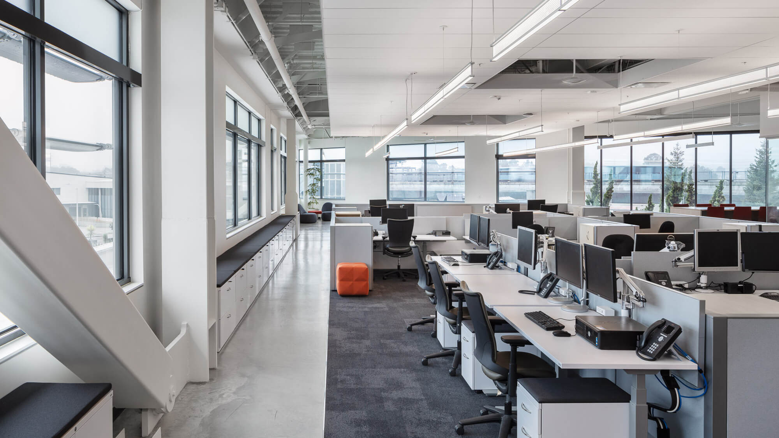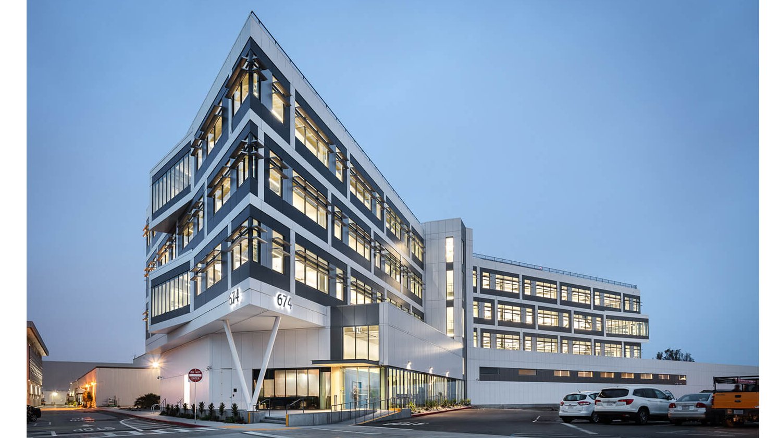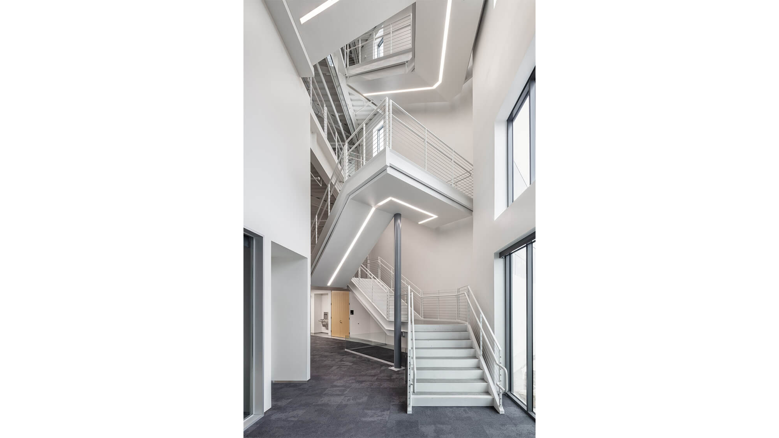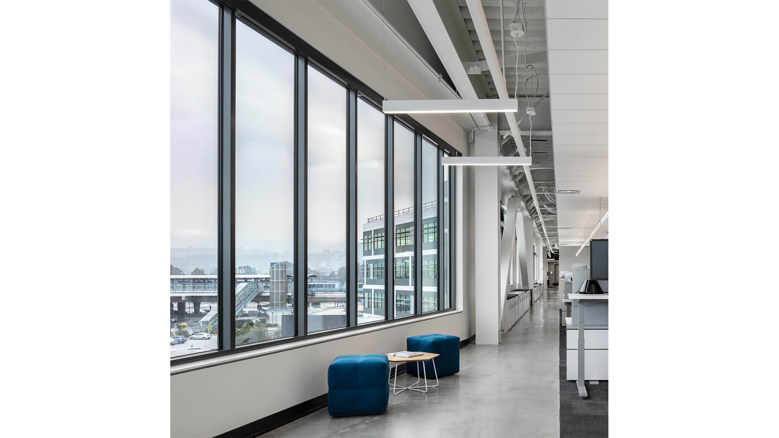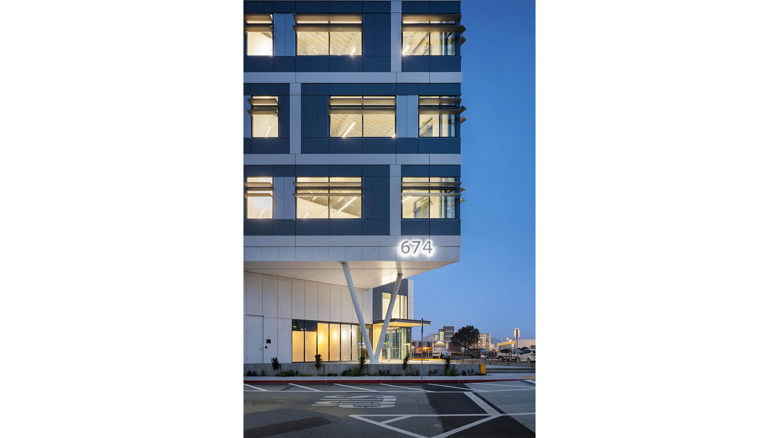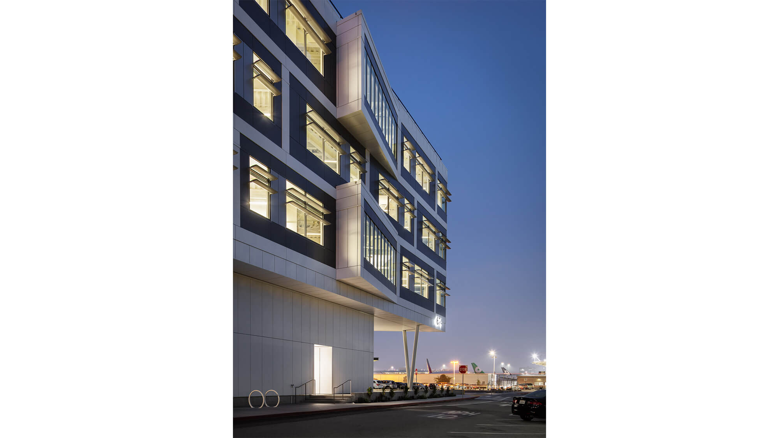SFO Consolidated Administration Campus
Status
Size
Client
Scope
Programming, Concept Design, Schematic Design, Design Development, Construction Documentation, Construction Administration
Project Team
Mark Cavagnero
Kang Kiang
Travis Howe
Tanita Choudhury
Eduardo Dana
Carol Ishii
Sara Sepandar
Tim Waters
Project Collaborators
In Collaboration with Perkins+Will
General Contractor: Webcor Builders
Architectural Photography: Mike Kelley
Special Features
Certified LEED Gold
Description
San Francisco International Airport (SFO) is one of the fastest-growing airports in North America—the diaspora of its ever-growing number of airport staff across its almost 5,000 acres has caused increasing difficulty for collaboration and departmental connectivity. The 135,000-square-foot Consolidated Administration Campus (CAC) brings together a variety of departments, including the only accredited museum within an airport in the country, as well as Planning, Design & Construction who support the day-to-day and major capital projects for the Airport. The groups function independently, each with its own floor, yet are drawn together through a commonality of approach (expanding the definition of an airport beyond its most basic function) and their interdependence.
Mark Cavagnero Associates designed this Progressive Design-Build project in collaboration with Perkins + Will and Webcor as a formally simple and structurally rich four-story steel building that offers a combination of visual clarity and flexible space to foster connections between the three formerly disparate airport divisions. An interior stair tower, marked by a delineating light well that draws attention to its sculptural form, creates connections in addition to necessary circulation.
A bend in the main structure, visible from the outside, provides a cloistered interior protected space in the otherwise sonically and visually distracting environment of airplanes and runways. The design for the skin optimizes natural daylight while mitigating solar heat gain; the window to wall ratio is reduced and the southern and western exposures are shaded with exterior louvers. Daylight-redirecting film and tall floorplate heights maximize the daylight penetrating the interior spaces. The building sets a new standard in airport design as a net-zero target building, and is also certified LEED Gold®.
The CAC campus looks out over the landing field: each landing and takeoff offers a distinct moment to celebrate the airport’s role in connecting San Francisco with the rest of the world.
