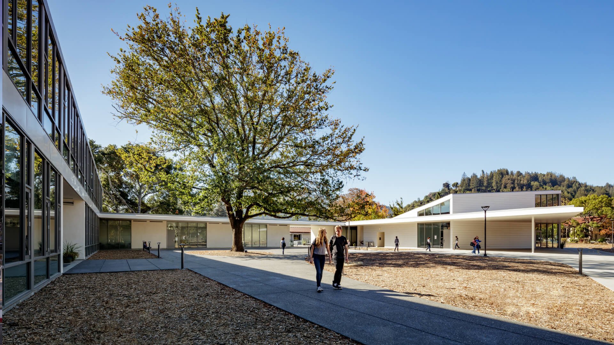
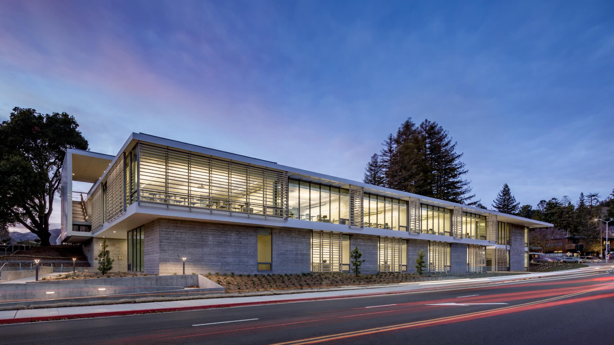
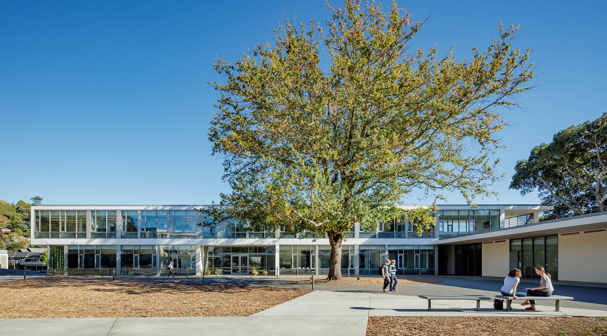

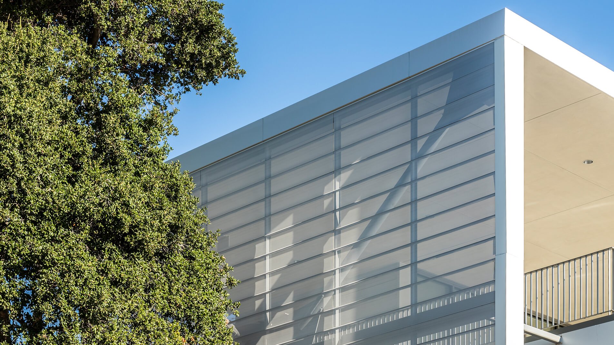
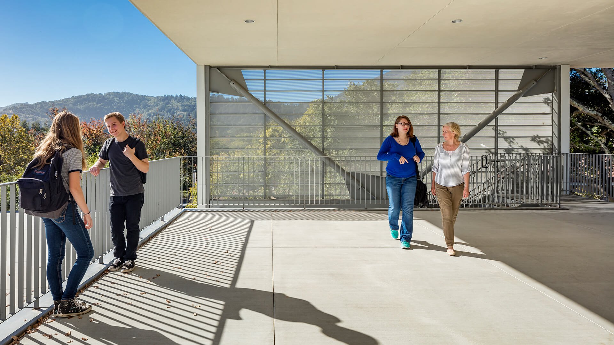
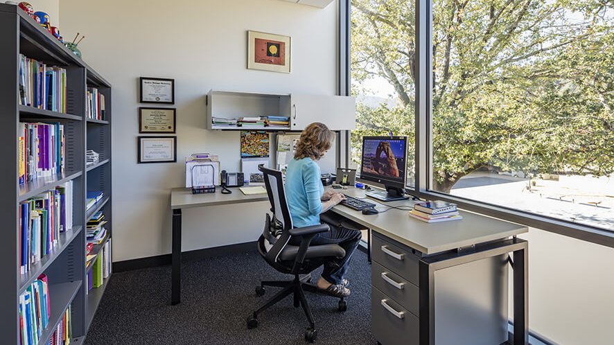
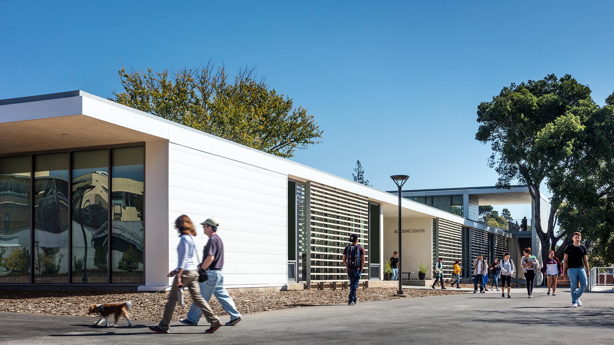
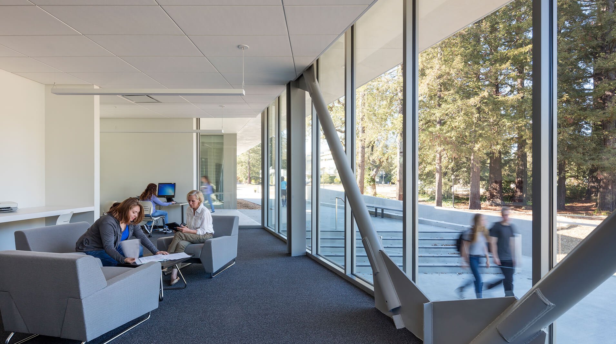
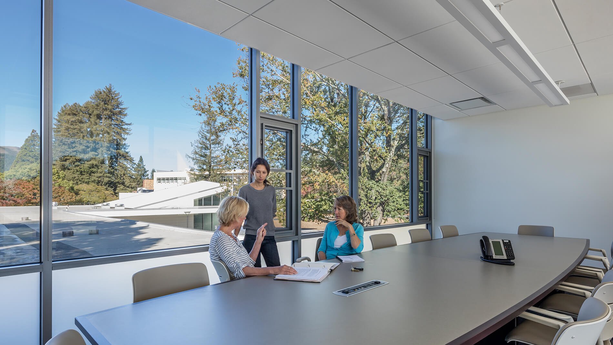
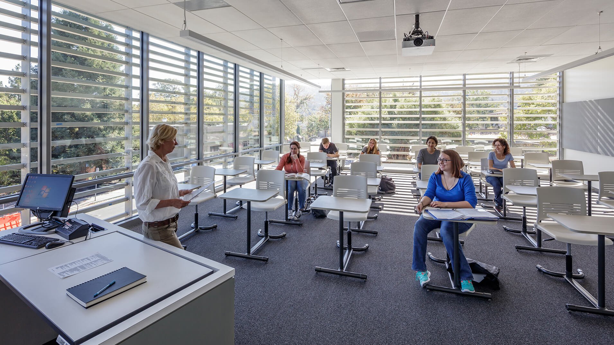
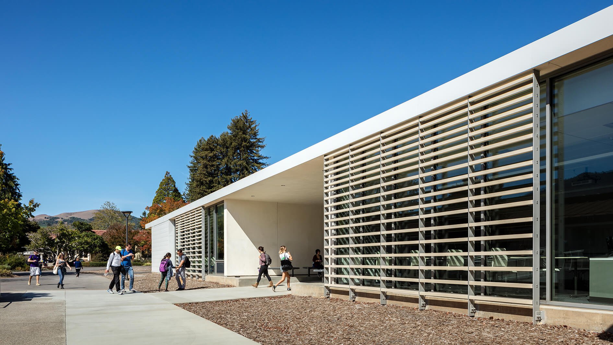
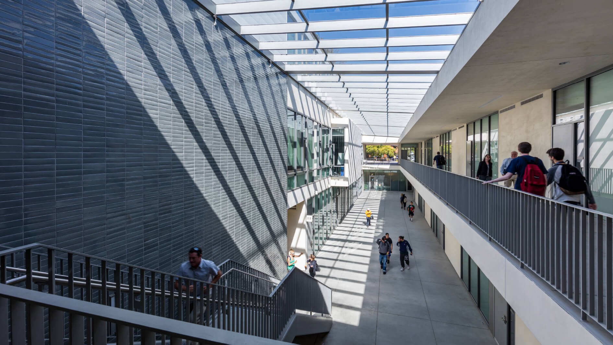
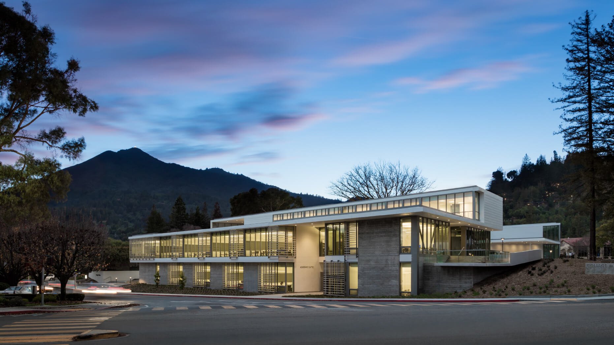
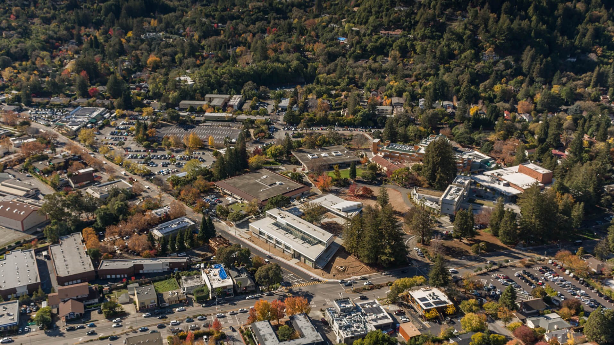

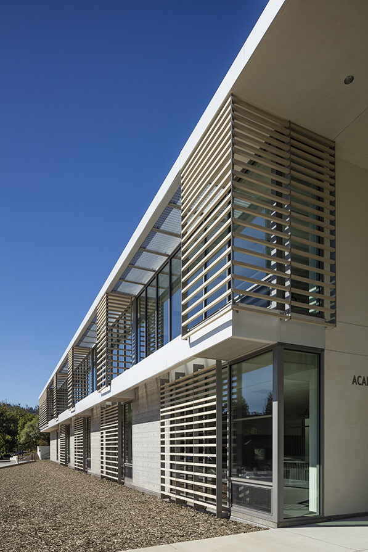
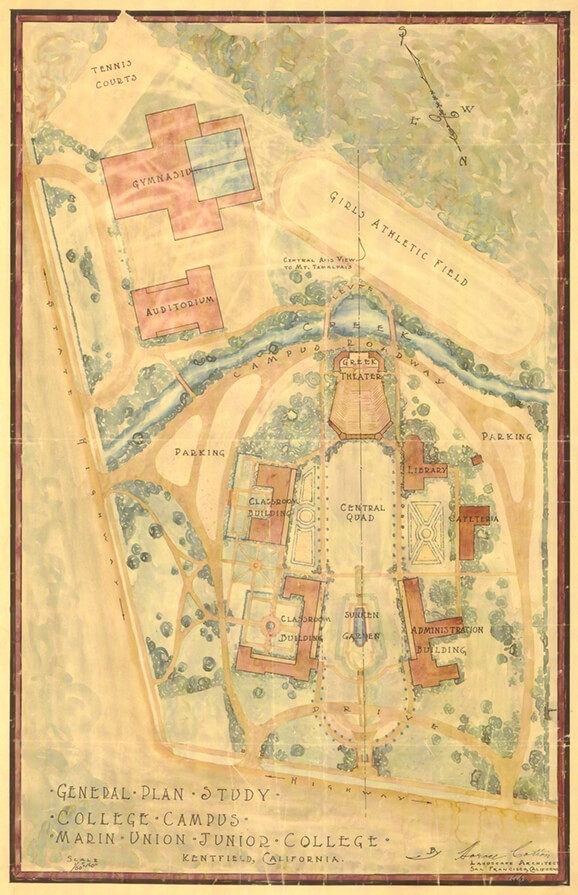
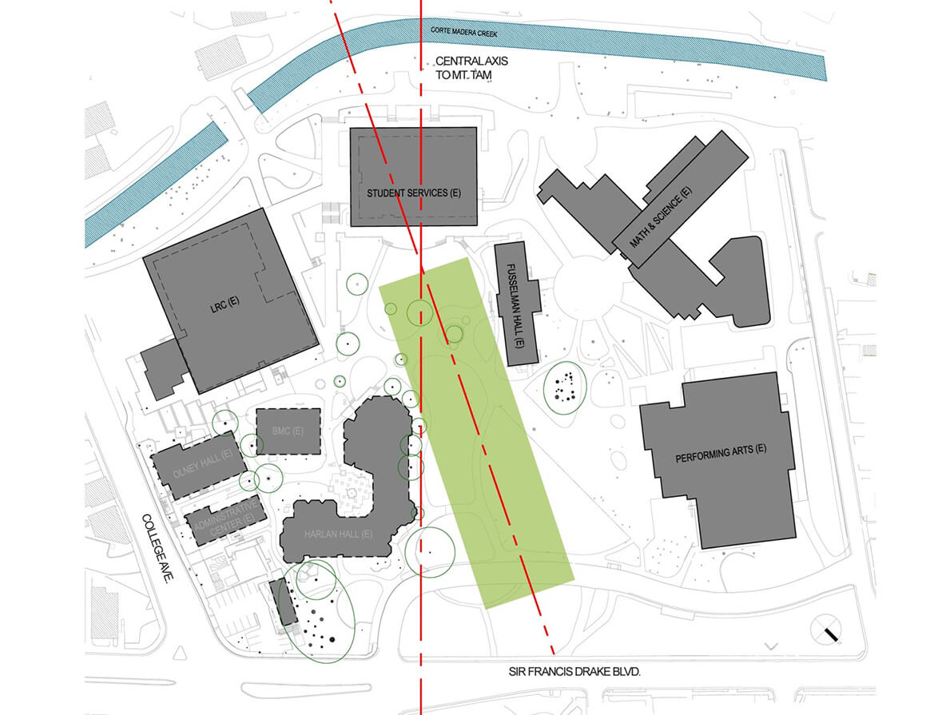
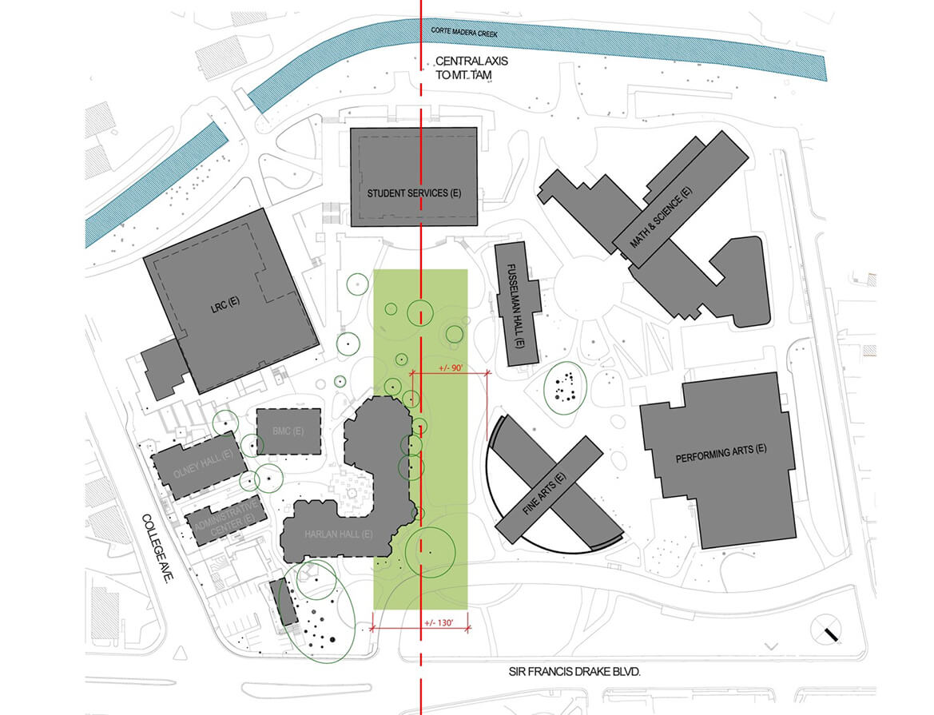
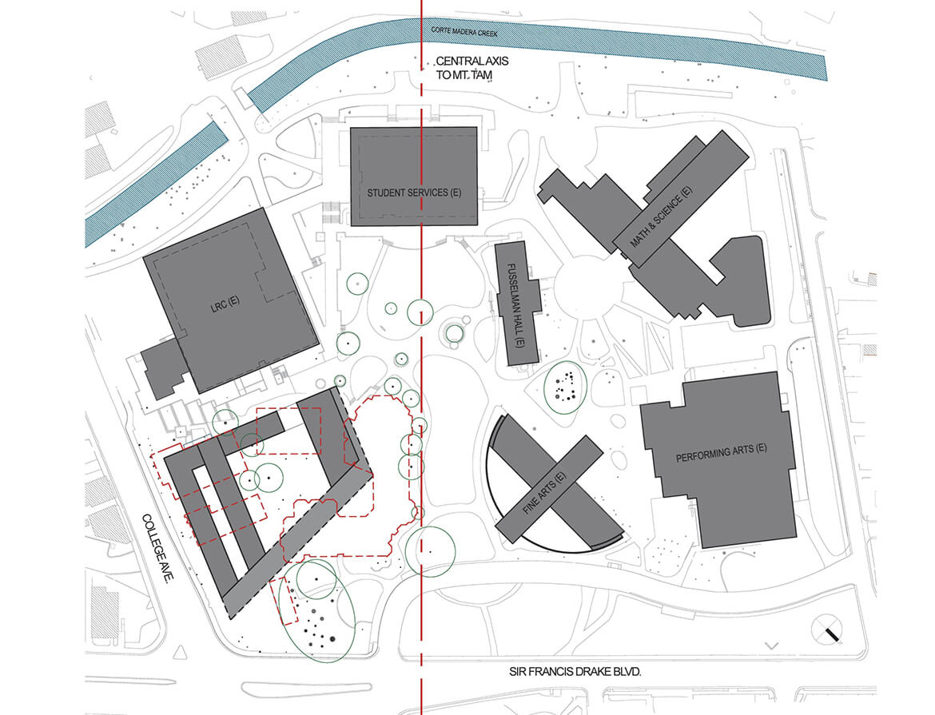
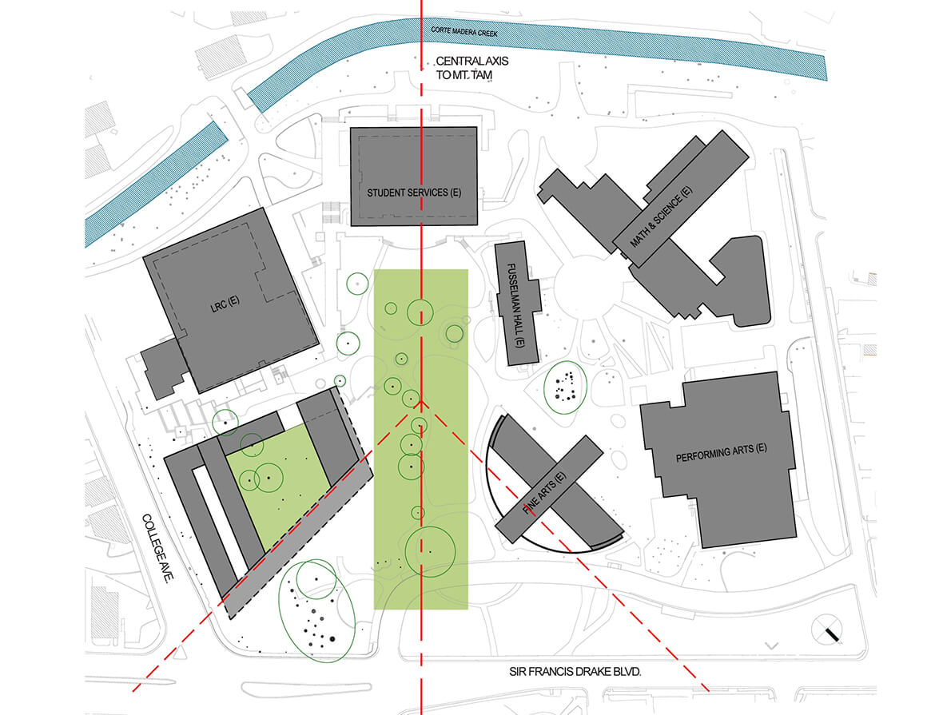
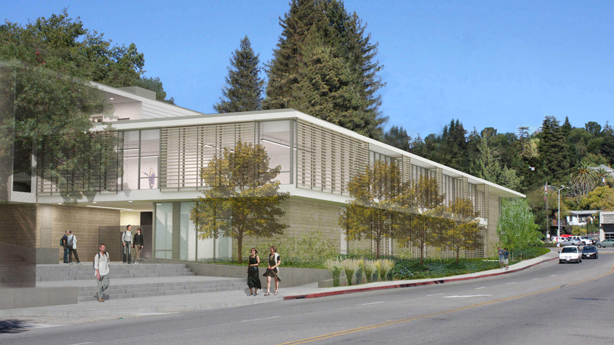
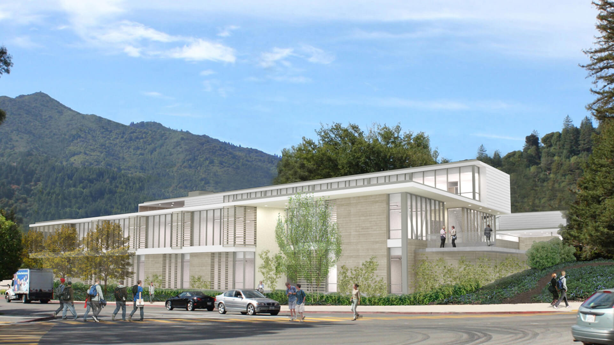
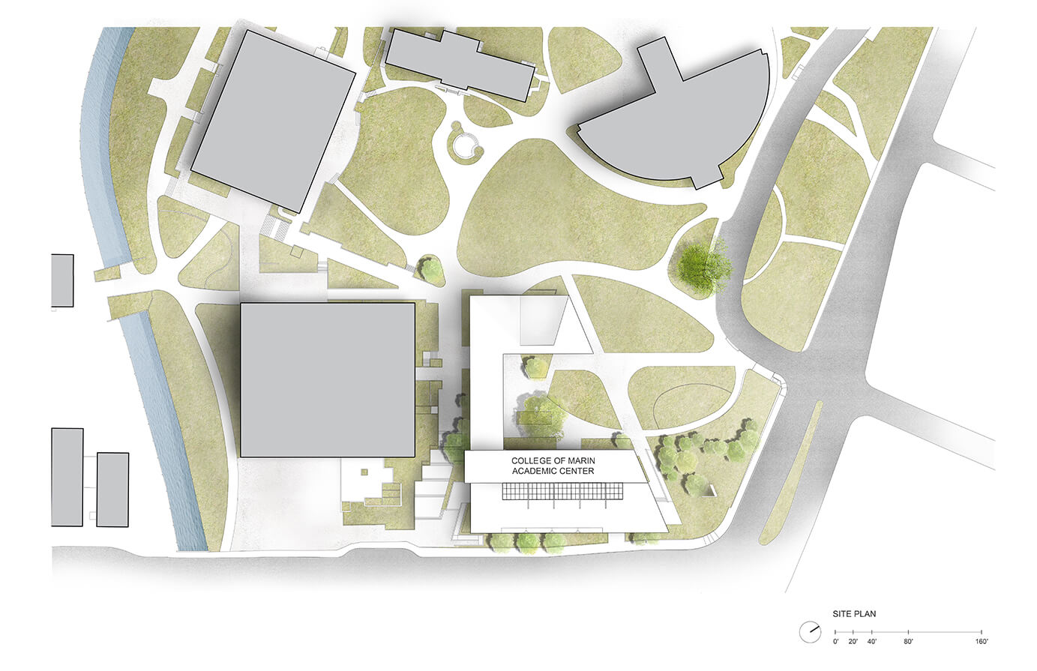
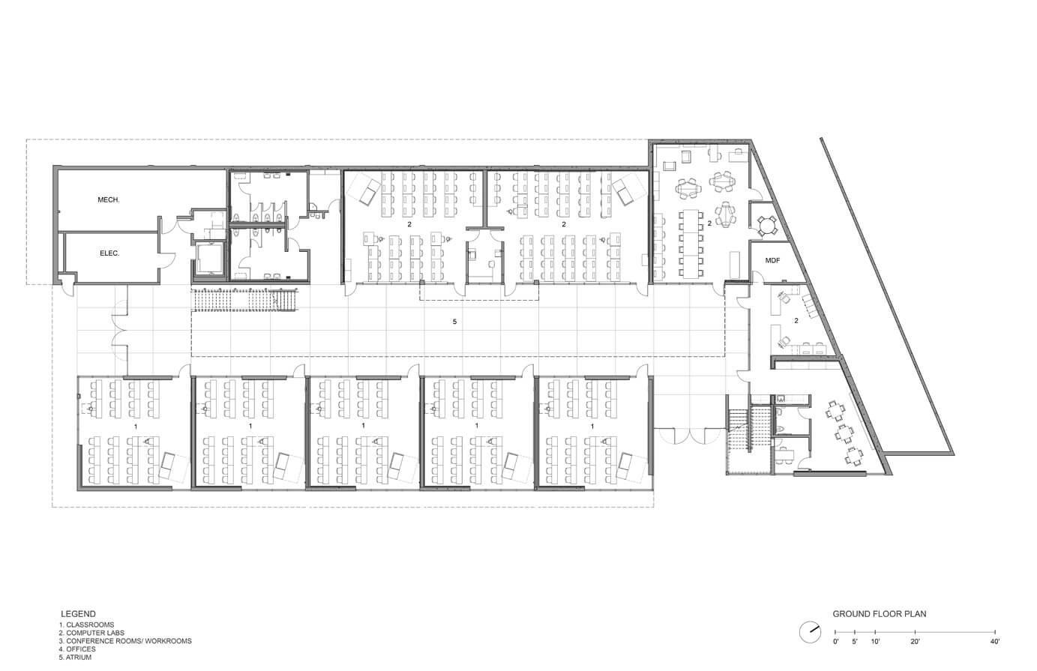

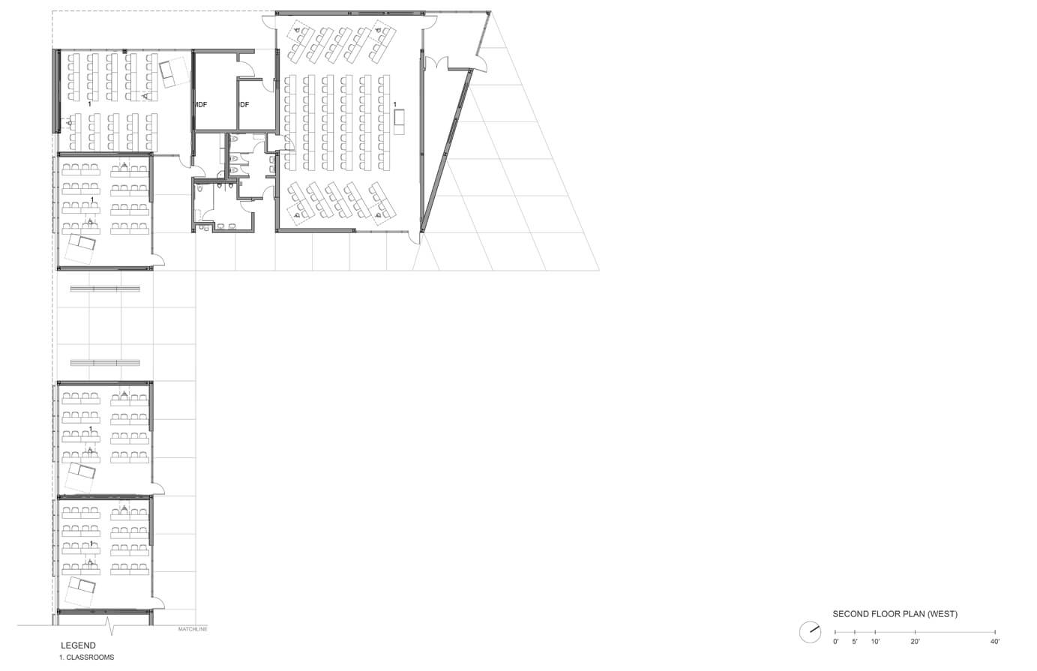
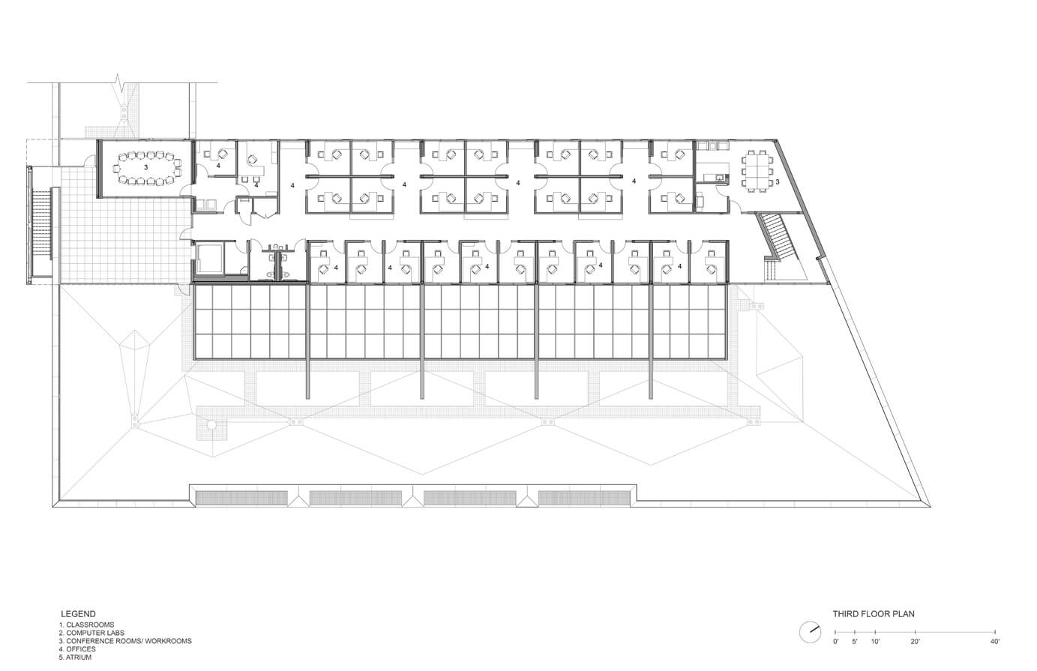
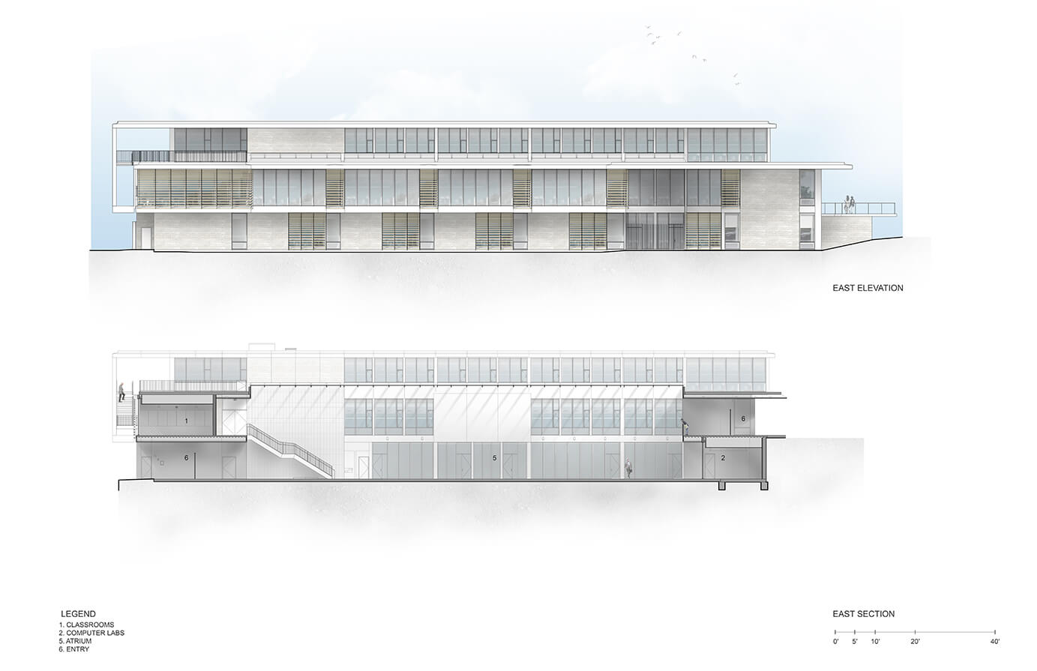

College of Marin, Academic Center
Status
Size
Client
Scope
Master Planning, Programming, Concept Design, Schematic Design, Design Development, Construction Documentation, Construction Administration
Project Team
Mark Cavagnero
John Fung
Olga Luebker
Young Na
Christian Wopperer
Project Collaborators
This project is an association of Mark Cavagnero Associates as Design Architect and TLCD Architecture as Executive Architect
General Contractor: Wright Construction
Owner’s Representative: Jacobs Management Group
Civil: Brelje and Race
Landscape: Quadriga
Structural: ZFA Structural Engineers
Mechanical/Plumbing: Costa Engineers
Electrical/Lighting: O’Mahony & Myer
Acoustics/AV: Charles M. Salter Associates
Cost Estimator/LEED Consultant: Davis Langdon (AECOM)
Architectural Photography: Tim Griffith
Description
Mark Cavagnero Associates with TLCD Architecture was selected through a 2009 design competition to design the Academic Center at the College of Marin’s Kentfield Campus. The 43,000 square foot building is located on the northeast quadrant of the campus, along two major arterials bordering a commercial and residential district. The building program includes administrative spaces, classrooms and a 300-seat theater.
The team created a design that helps to draw the community into the campus, providing for two major shared use facilities under a canopy. The multi-functional Board Room on the upper level can provide a smaller community setting for meetings, classes and events while the 300-seat Auditorium will become a highly visible cultural and educational venue for larger functions. The outdoor amphitheater will be able to draw on the audiovisual capabilities of the Auditorium for more casual outdoor student and community events. This focal point of the design will be a lantern visible from pedestrian and vehicular routes from many directions, drawing the community into the campus.
Striving for LEED certification and carbon neutrality, the exterior sunscreens, the entry canopy, and interior shades significantly reduce energy use. Evacuated tube thermal solar collectors will provide hot water to heat radiant floors. Natural ventilation throughout the building will significantly reduce or eliminate the use of mechanical fan units, while high-efficient chilled beam and radiant heating systems will provide supplemental heating and cooling for the building.
Location
Recognition
Awards
Chicago Athenaeum Museum, International Architecture Award, 2017
Chicago Athenaeum Museum, Green Good Design Award, 2017
AIA San Francisco, Excellence in Architecture Top Honor Award, 2016
AIA Redwood Empire, Merit Award, 2016
North Bay Business Journal, Higher Education, 2015
Publications
Architect, May 2016
North Bay Business Journal, December 28, 2015
inhabitat.com, November 1, 2010
World ArchitectureNews.com, October 26, 2010
archdaily.com, October 26, 2010