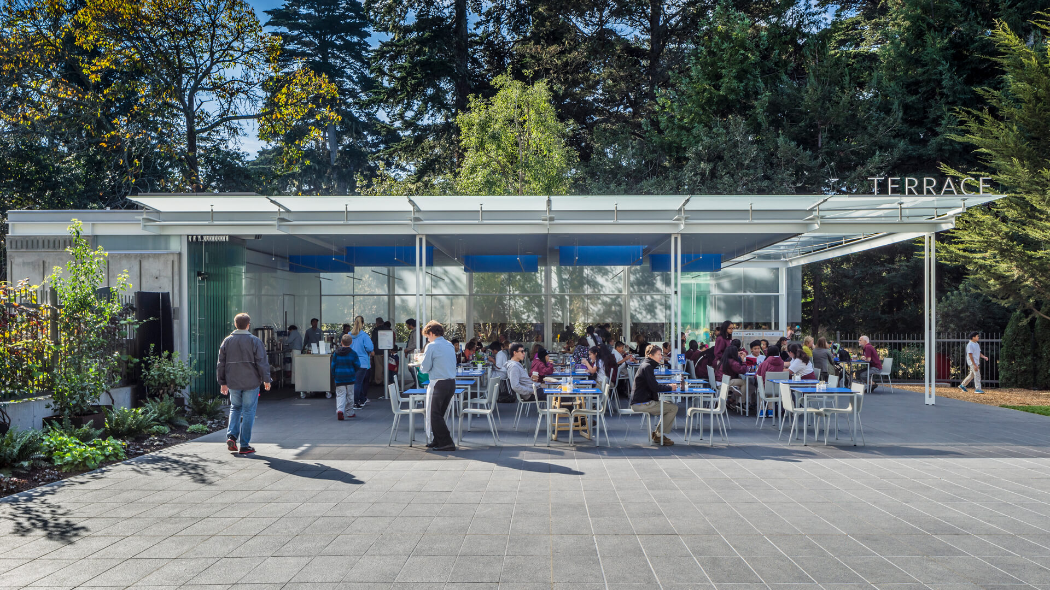
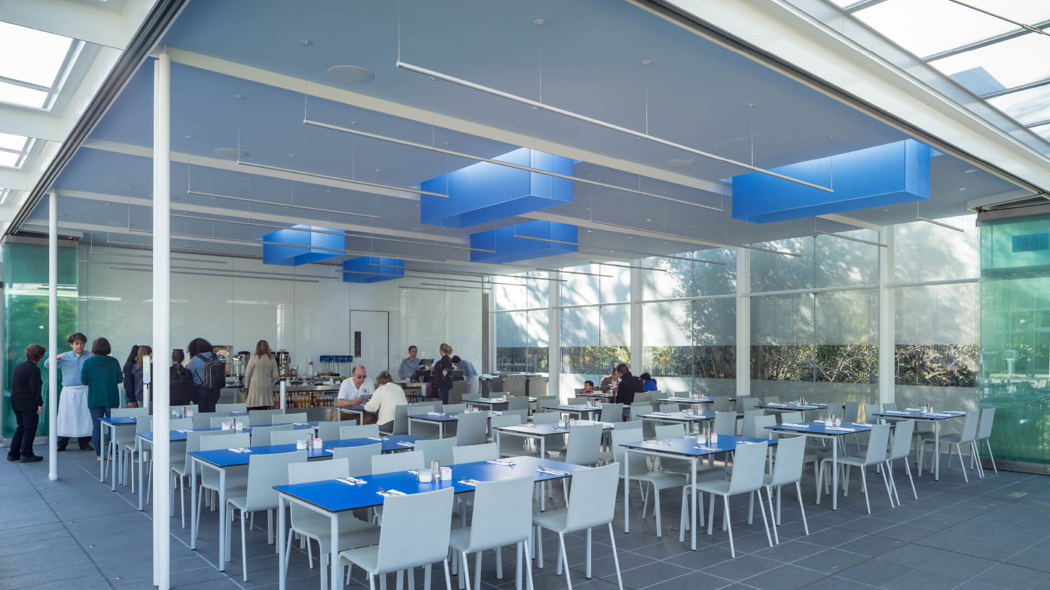
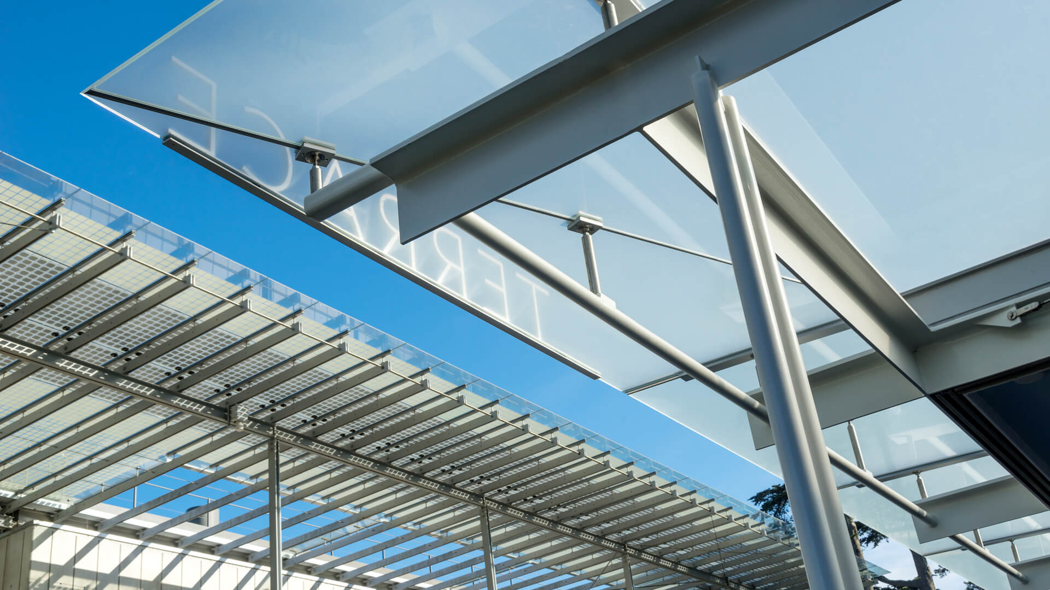
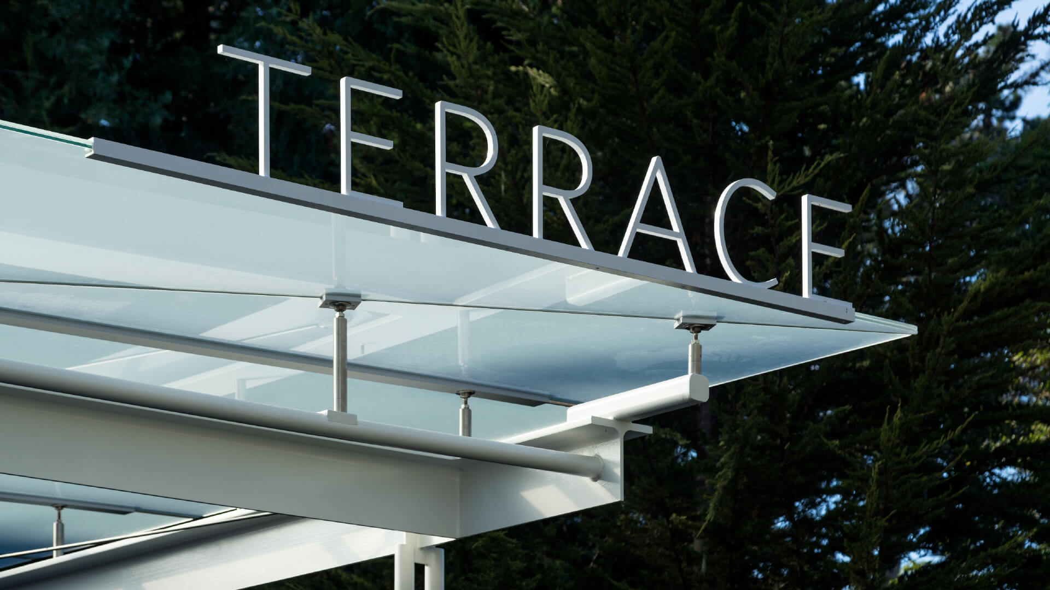
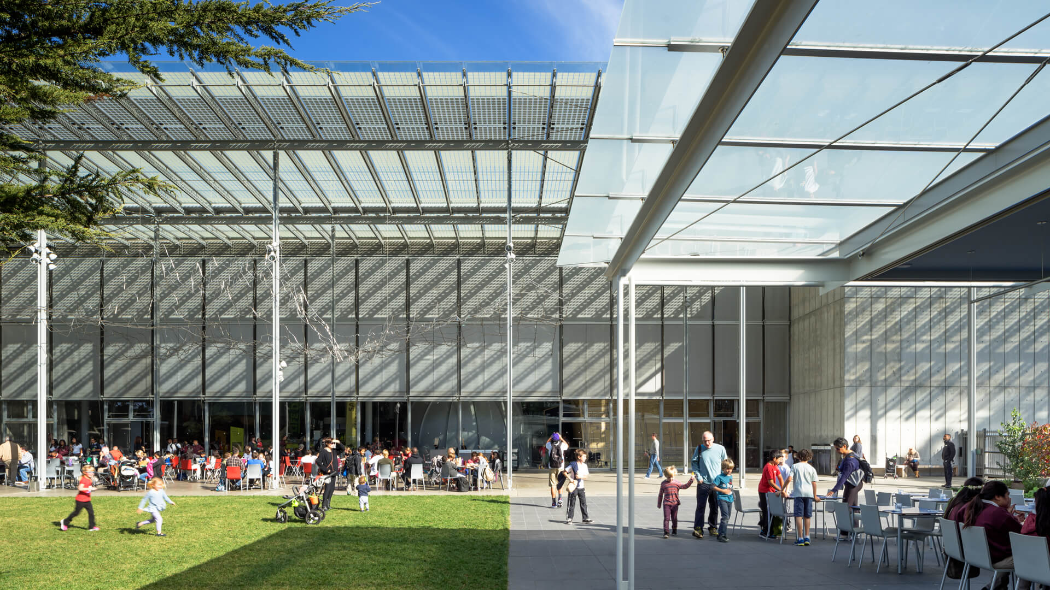
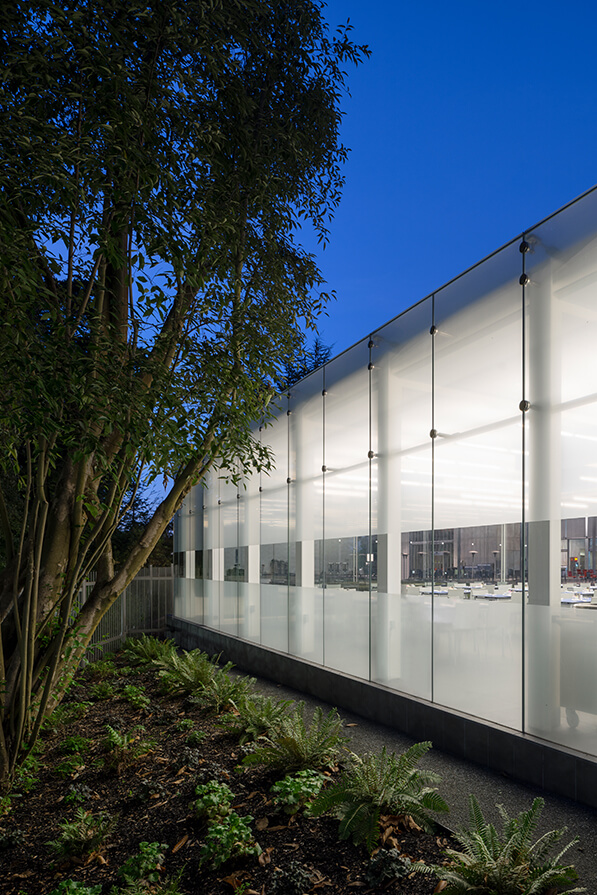
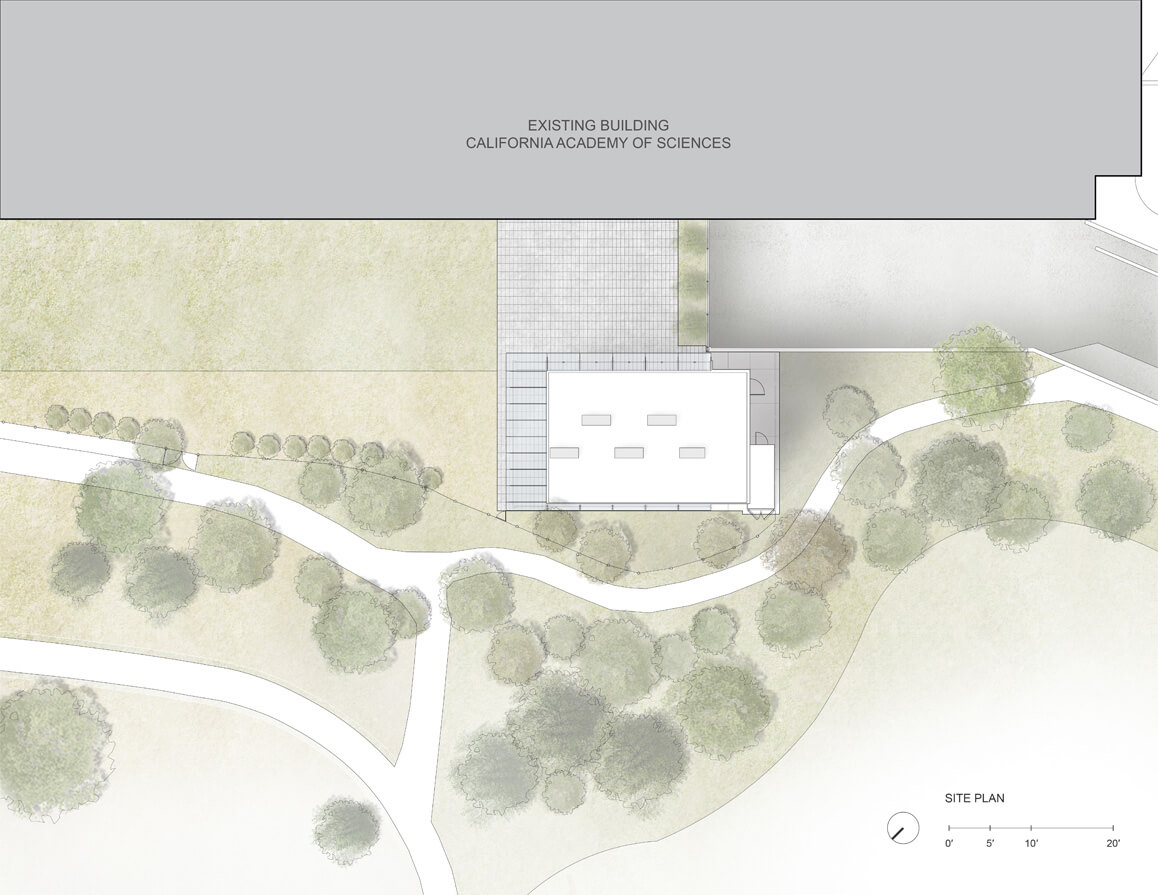
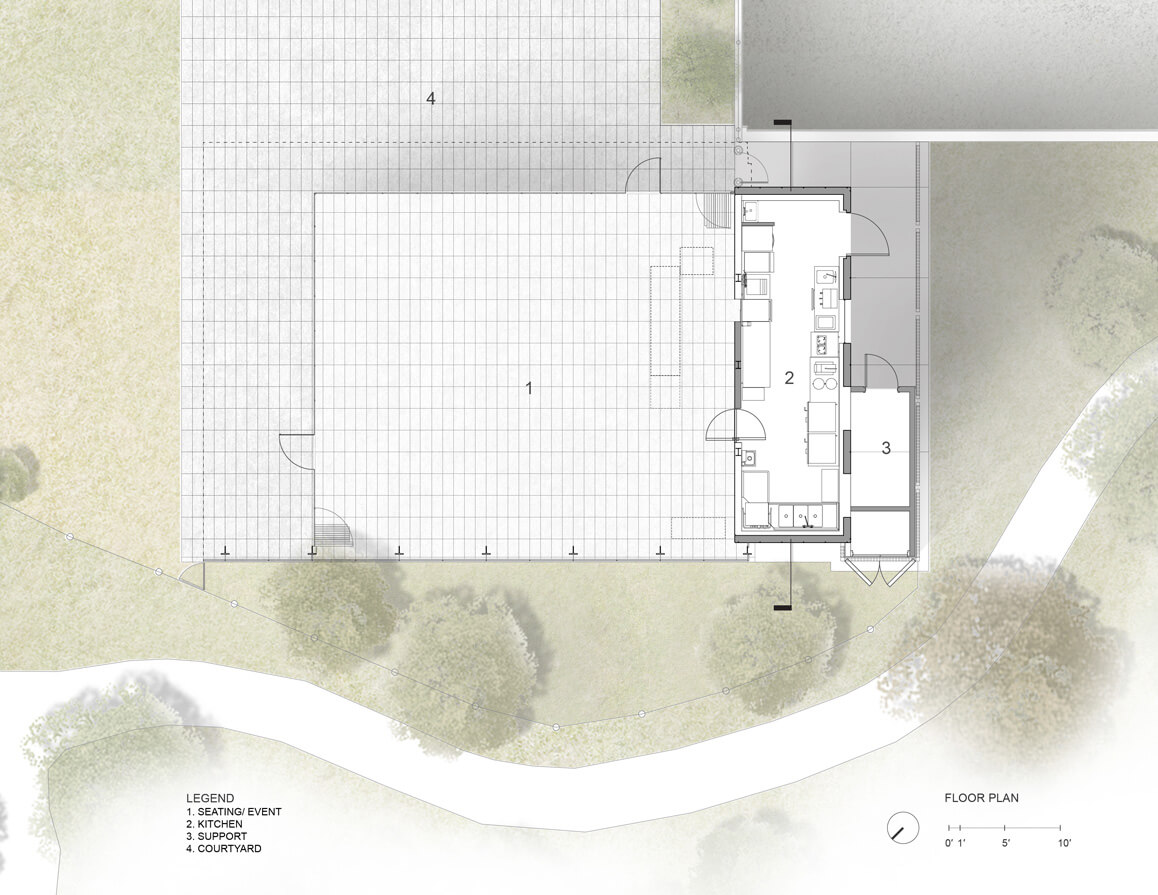
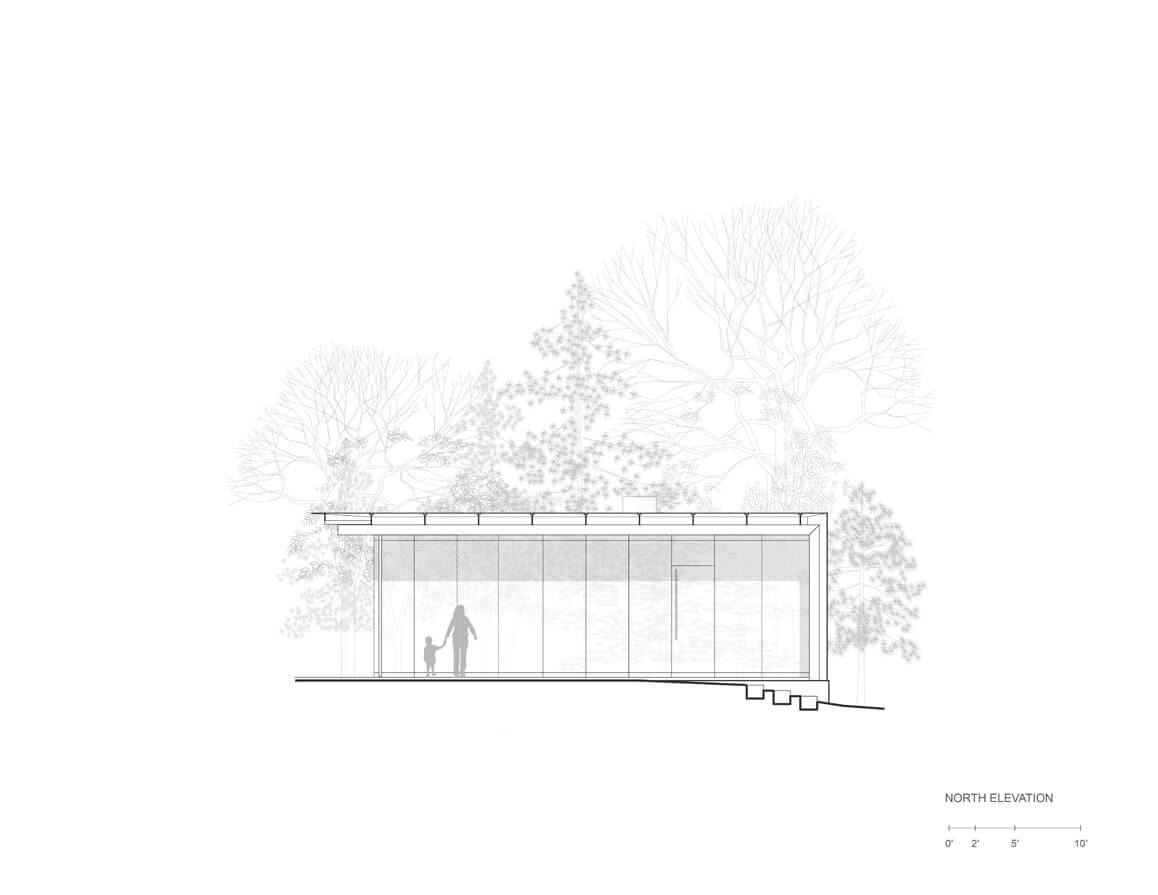
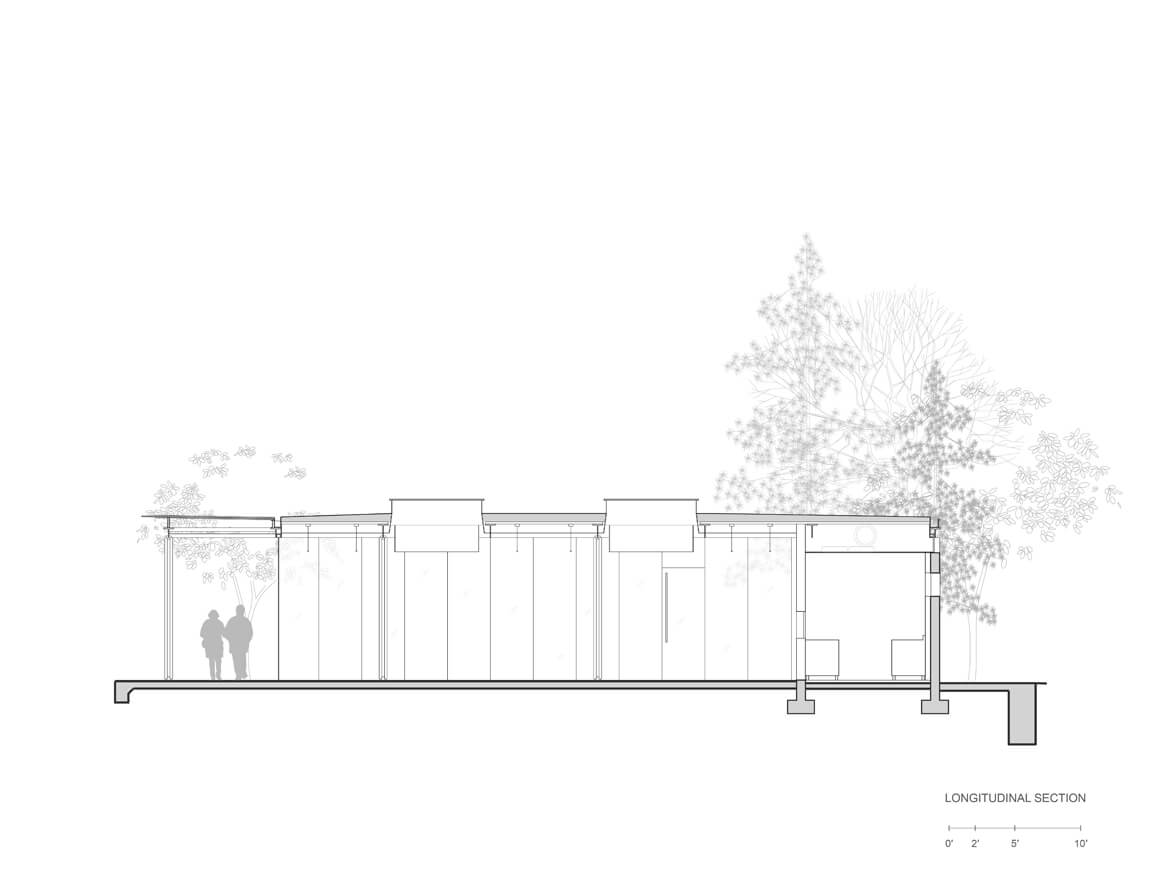
The Terrace at California Academy of Sciences
Status
Size
Client
Scope
Programming, Concept Design, Schematic Design, Design Development, Construction Documentation, Construction Administration
Project Team
Mark Cavagnero
Kang Kiang
Brandon Joo
Charlotte Hofstetter
Project Collaborators
General Contractor: Plant Construction
Civil: KCA Engineers
Structural: Tipping Structural Engineers
MEP: WSP Group
Food Service: Clevenger Associates
LEED: Thornton Tomasetti
Architectural Photography: Tim Griffith
Special Features
Certified LEED Platinum
Description
The Terrace is California Academy of Sciences’ first major addition since the museum’s groundbreaking reopening in 2008. The freestanding steel and glass café building located in the West Garden continues the museum’s vision and commitment to the environment with a highly-sustainable structure housing a café offering environmentally-conscious menu options.
The design of the 1,570 square foot café / event space involved the oversight and full approval from world-renowned architect Renzo Piano of Renzo Piano Building Workshop, the designer of the major renovation and expansion of the main museum building. The Terrace design strives to harmonize with the larger museum building while offering its own presence and identity. Through careful detailing, the simple steel and glass box structure is compatible, not competing, with the existing building. The structure is sited at the south end of the existing garden using its placement and simple form to visibly connect the interior of the café to the museum. The lightweight roof form and translucent back wall define the space while the transparent bird-safe glazing and lightweight detailing draw your views back to the museum, implying one continuous space. Two tall all-glass sliding doors along the entire length of two sides can open completely for a direct connection between inside and out, and offer an enjoyable al fresco dining experience during the mild months.
The café structure recalls a sense of “lightness” similar to that of the main building, achieved through the craft of detailing and the overall quality of light within the space. The structural beams are recessed into the roof assembly and thin titanium rods are utilized, contributing to a thin roof profile and airy feel. Skylights flood the space with natural light and blue shadow boxes made of recycled resin recall a bright blue sky even on the foggy days that are common to this area of San Francisco.
Location
Recognition
Awards
AIA California Council, Merit Award, 2016
Chicago Athenaeum Museum, Green Good Design Award, 2016
Architizer, Special Mention Honoree, 2016
California Home + Design, Commercial Efficient Design, 2016
Chicago Athenaeum Museum, American Architecture Award, 2016
Publications
Architect, May 2016
Architectural Record, July 2015
San Francisco Chronicle, January 6, 2015
San Francisco Chronicle, June 24, 2013