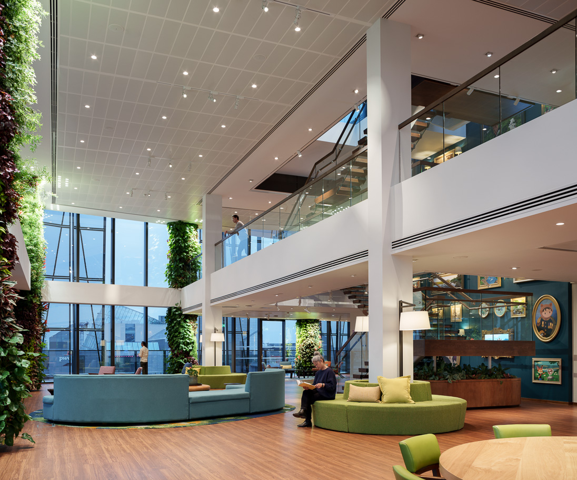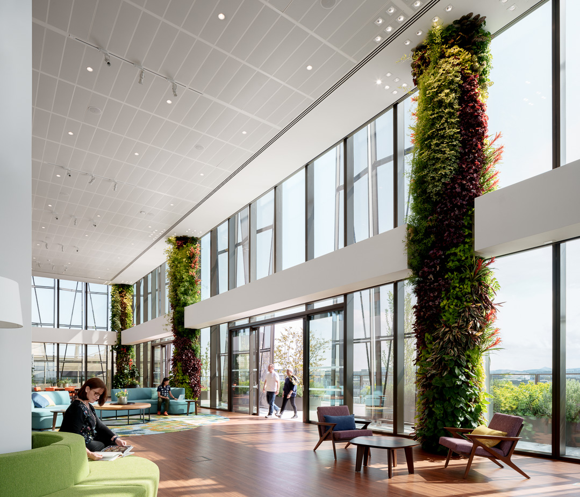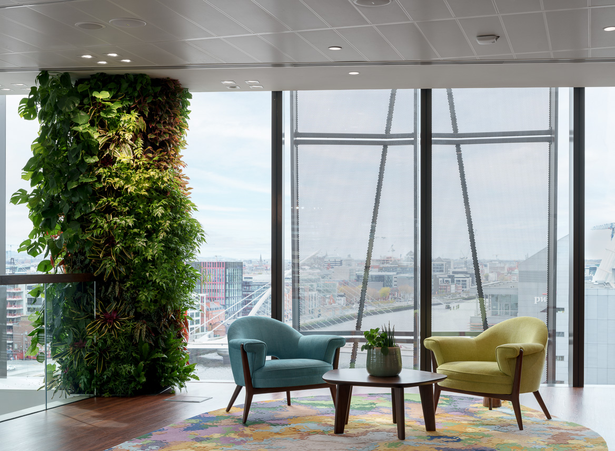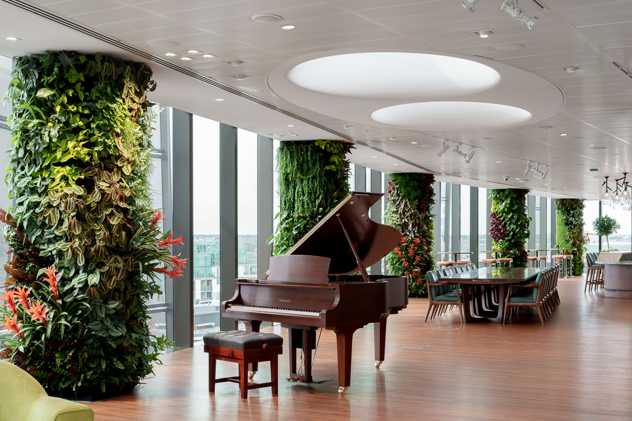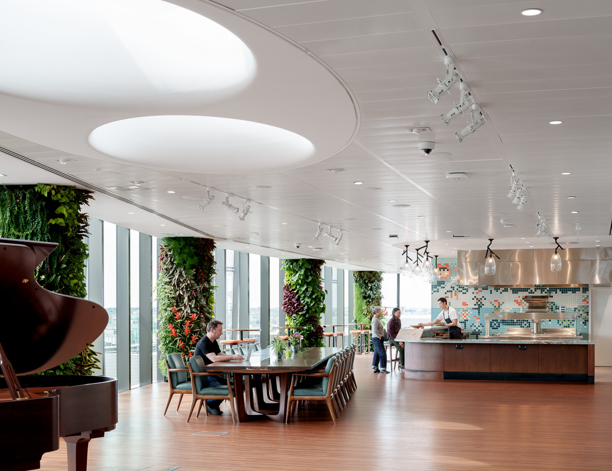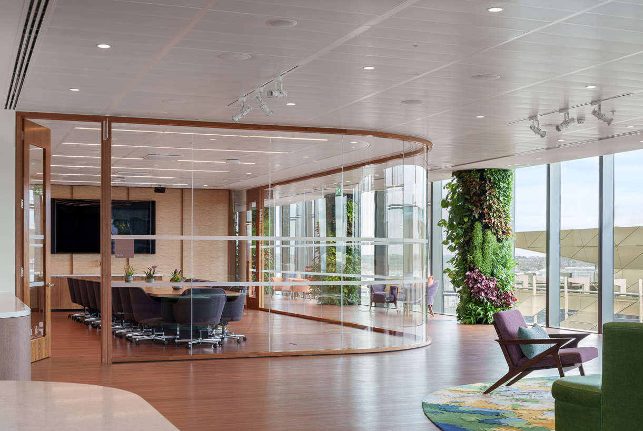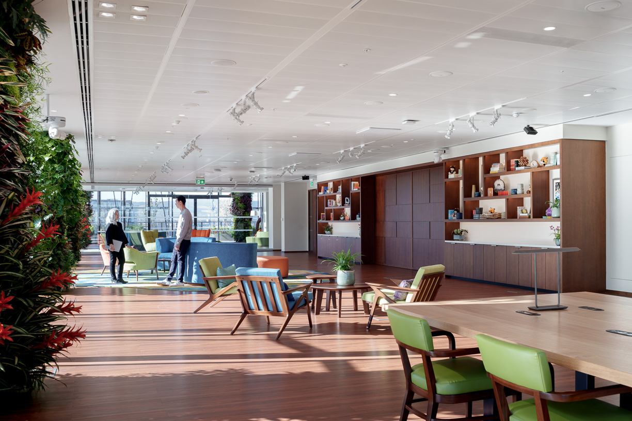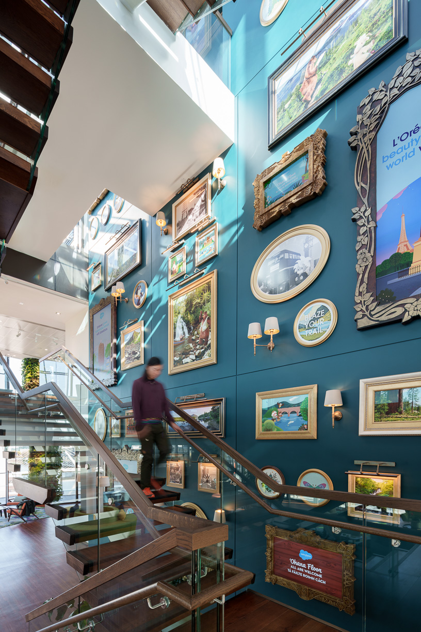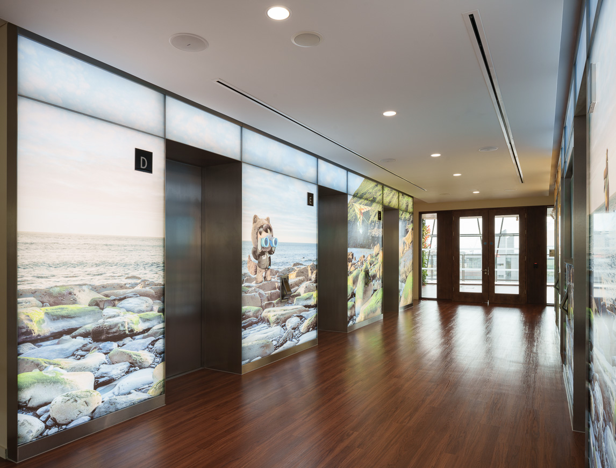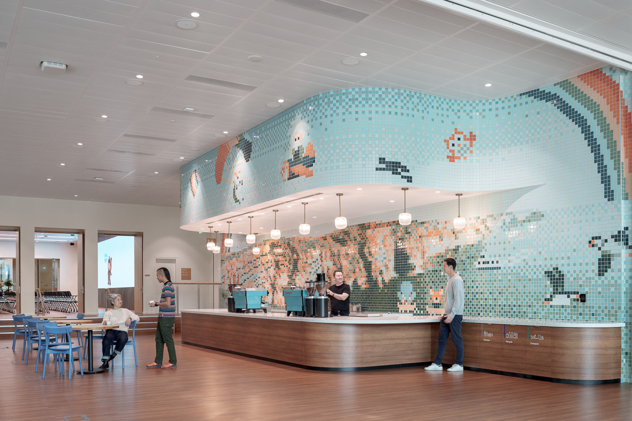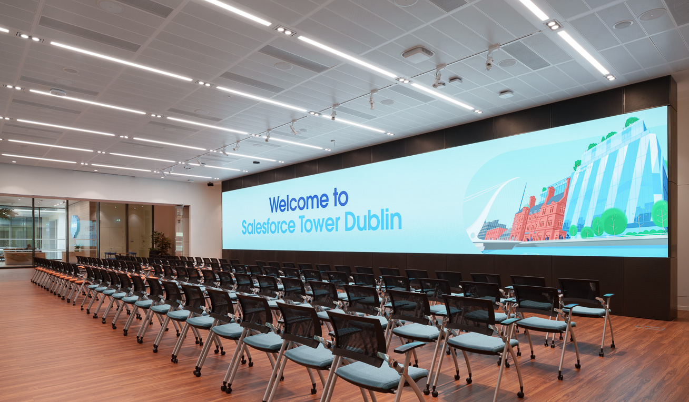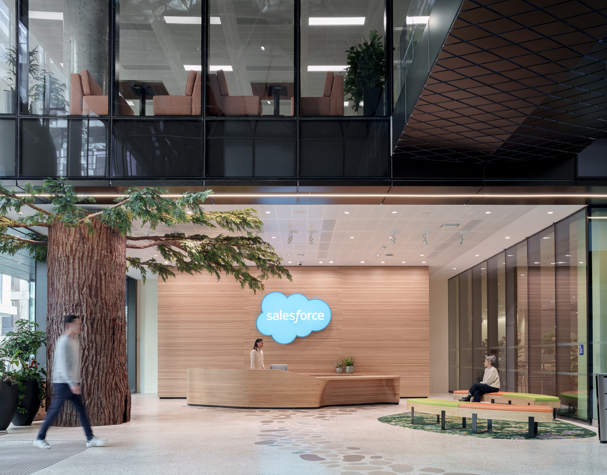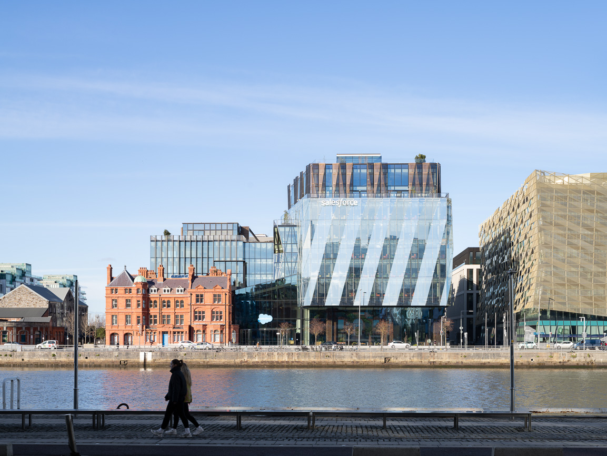Salesforce Dublin Hospitality Floors
Status
Size
Client
Scope
Master Planning, Programming, Concept Design, Schematic Design, Design Development, Construction Documentation, Construction Administration
Project Team
Mark Cavagnero
Brandon Joo
Juliana Park
Sean Wong
Manon Berlioz
Steve Brummond
Yusun Fesko
Kyungmin Hwang
Matthew Ininns
Carol Ishii
Tara Ogle
Moshe Porter
Project Collaborators
General Contractor: Structure Tone
Owner’s Representative: CBRE
Executive Architect: MCA Architects
Landscape: Scotscape
Structural: Arup
MEP: Ethos
Lighting/AV/Acoustics: Arup
LED Walls: Sensory Interactive
Telecommunications: PTS Consulting
Food Service: Mark Stech-Novak Restaurant Consulting
Signage: Detail
Furniture & Accessories: The Wiseman Group
Furniture: MJF Interiors
LEED: Stok
Ceramic Tile Wall Murals: Shinji Murakami
Architectural Photography: Donal Murphy
Description
Since Salesforce opened their first office outside of the US in Ireland back in 2000, Salesforce Dublin has been their key talent hub in the EMEA region. In 2018, the company signed on to move into a brand new, four-building campus in the North Dock neighborhood to accommodate their strategic growth. While the four core and shell buildings were in various state of design and construction, Mark Cavagnero Associates was engaged to master plan and program the campus. Each building was broken out as separate phases with the largest of the four selected as Phase 1. For this initial phase, we designed Salesforce’s hospitality spaces throughout its Ground Level and their marquee Ohana Floor on the top 2 floors of the nine-story building.
While each of the 4 buildings stand and operate independently, a glass roof spans between 3 of the 4 buildings creating an indoor Central Plaza throughout the Ground Level of the campus. There are 2 main points of campus entry - one at the South end of the Central Plaza facing the River Liffey and the other at the North end closer to the city’s light rail and train lines. Each entry is clearly defined by a sculptural oak-clad reception desk while the larger South Lobby boasts a large 40’x20’ LED video wall that is highly visible along the river. The Central Plaza floor is a durable terrazzo seamlessly connecting the 600mm elevation change throughout the Ground Level with a series of subtle sloping walks. A custom stepping-stone pattern integrated with the terrazzo flooring playfully meanders throughout the plaza, visually connecting the 2 lobbies for visitors.
The rest of the Ground Level program features a full-service Barista Bar, a multi-purpose Auditorium for up to 150-seats, and an adjoining Pre-Event Area, all designed to foster a culture of collaboration and socialization. All 3 spaces are flexible and can be combined into a single contiguous space via operable walls and oversized double doors for larger events.
Located on Levels 7 and 8, the Ohana Floor is a gathering space for employees, customers, and the community at-large. Views out to the River Liffey, Santiago Calatrava’s Samuel Beckett Bridge, and the expansive Dublin skyline are showcased throughout the floors and supplemented with two terraces – one on Level 7 and another on the roof of Level 8. Directly adjacent to the Level 7 terrace is the double-height Main Lounge surrounded by dramatic floor-to-ceiling plant columns that soften and frame the exterior views. This lounge functions as the central living room of the Ohana Floor with an open glass stair connecting to the roof terrace alongside a 3-story high, playful art wall as its backdrop. The remainder of Level 7 is anchored by a lively barista bar on its West half and various support spaces along its North end. Rounding out the East half is the multi-functional Salon. It is equipped with a floor-to-ceiling LED video wall with moveable teak panels capable of concealing the technology, allowing the space to transform for a variety of events and activities - from town hall events to customer presentations to cocktail receptions.
Along the South edge of Level 8, visitors can look down onto the Main Lounge or further out to Three Rock and Tibradden Mountain on clear days. The West half of Level 8 is anchored by a full commercial kitchen with a formal dining area and two skylights that align with the entry from the elevator lobby. Like Level 7, the North end is lined with various support and storage spaces. The East half features a large, 20-person conference room for internal meetings and customer presentations. A generous lounge area surrounds the conference room serving an ante space for meetings and an open flexible space for social events.
In addition to highlighting the exterior views and maximizing daylight, the 2 floors are unified with warm teak floors and millwork and plant columns. Each of the 26 perimeter structural columns are shrouded by a custom living wall system – creating a memorable viewing experience throughout the Ohana Floor focused on nature and the exterior context.
Location
Recognition
Awards
International Design Awards, Workplace Interior Design – Breakout Spaces Category – Silver, 2023
