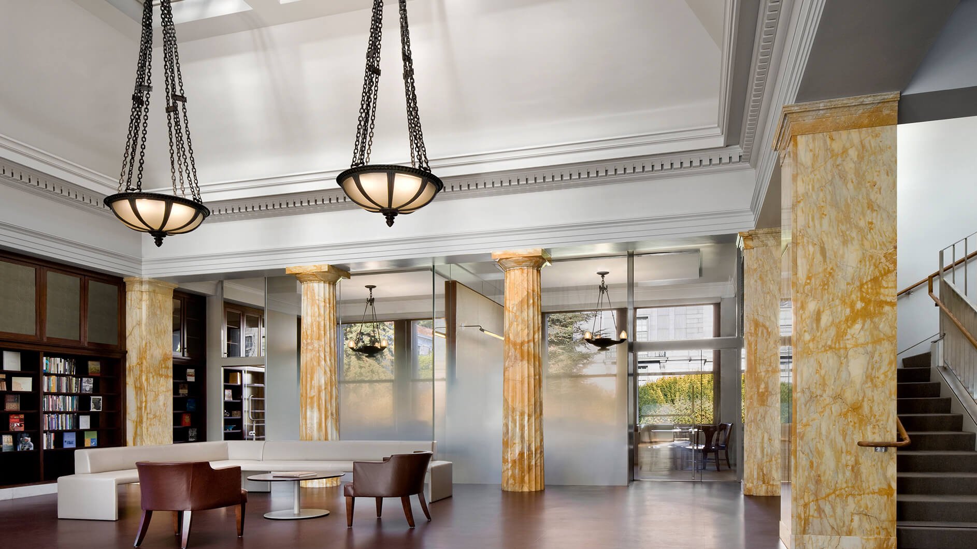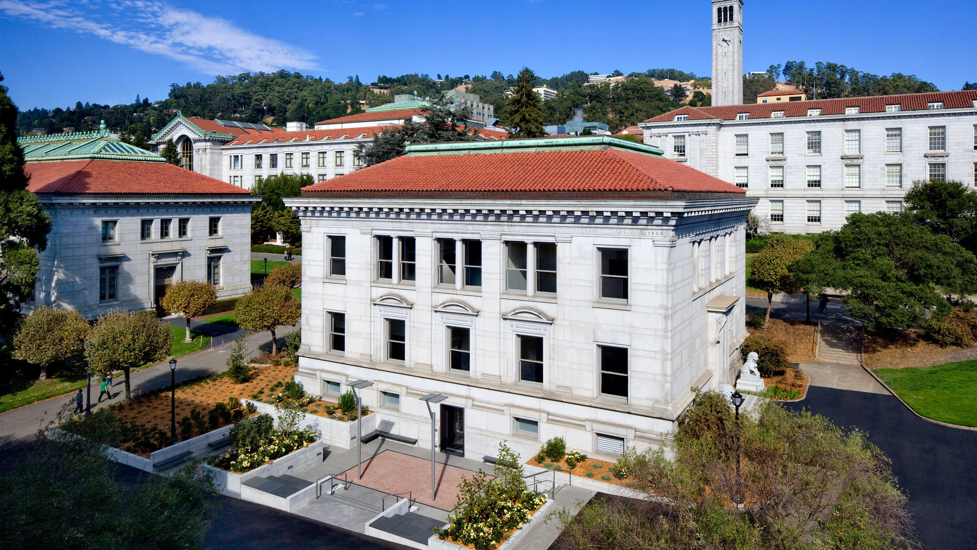
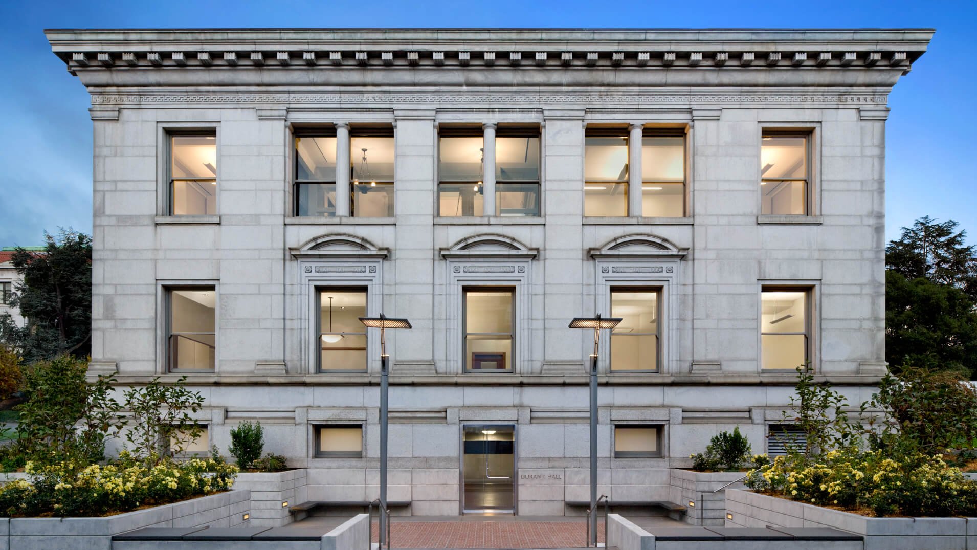
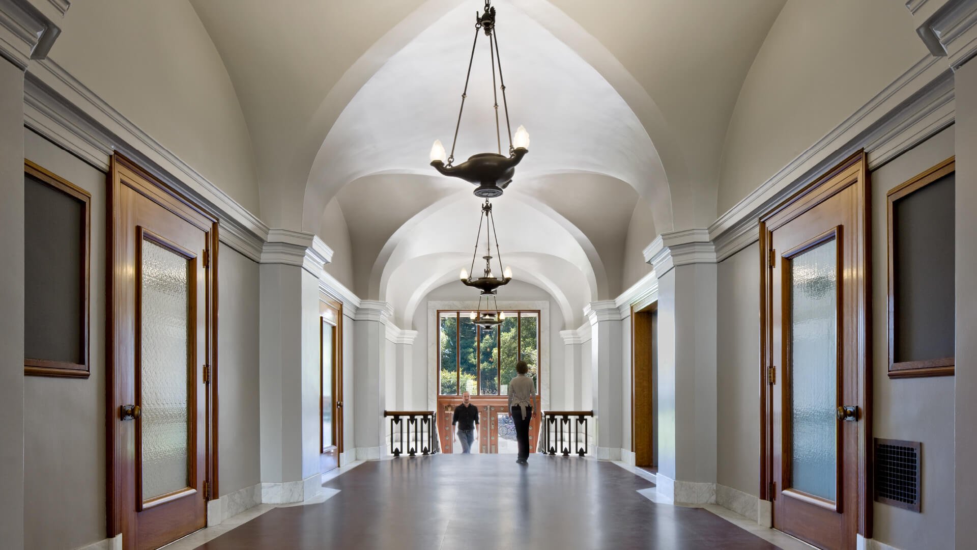
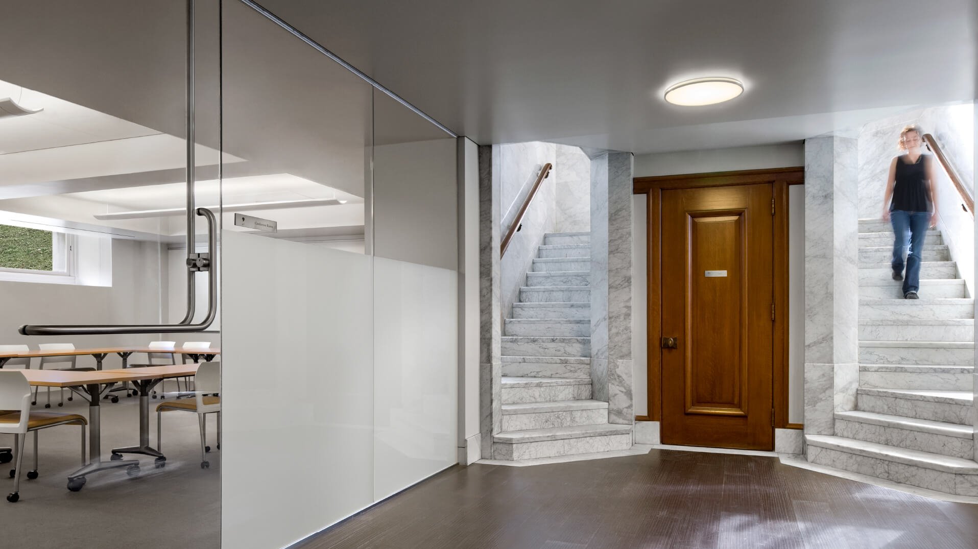
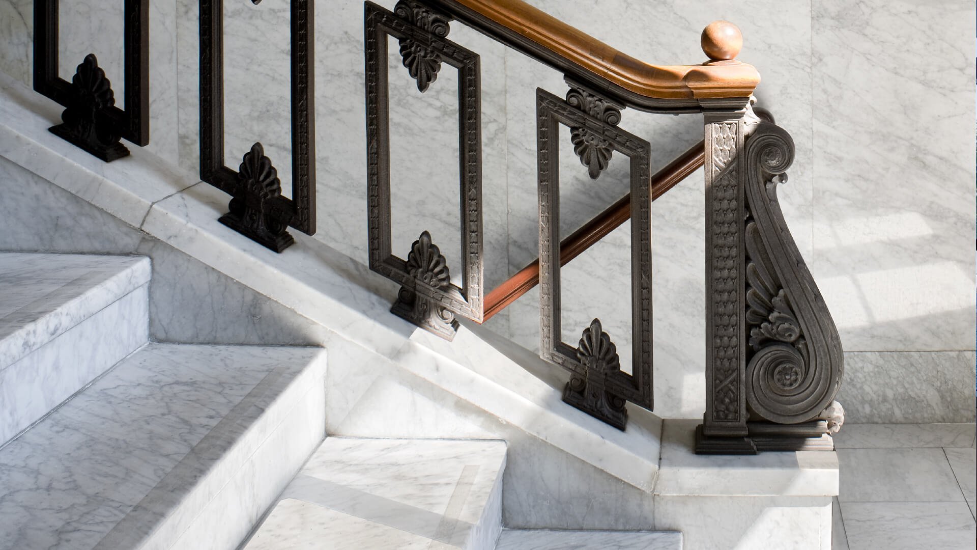
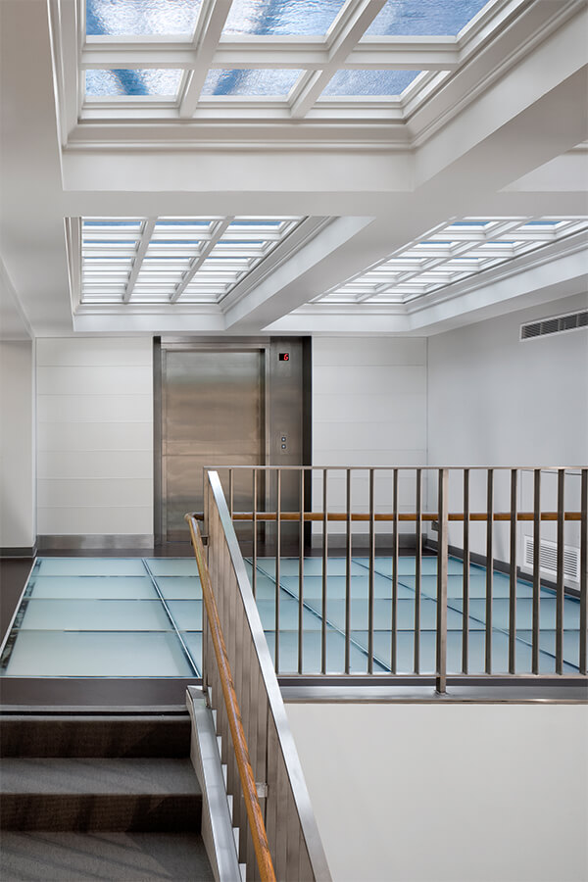
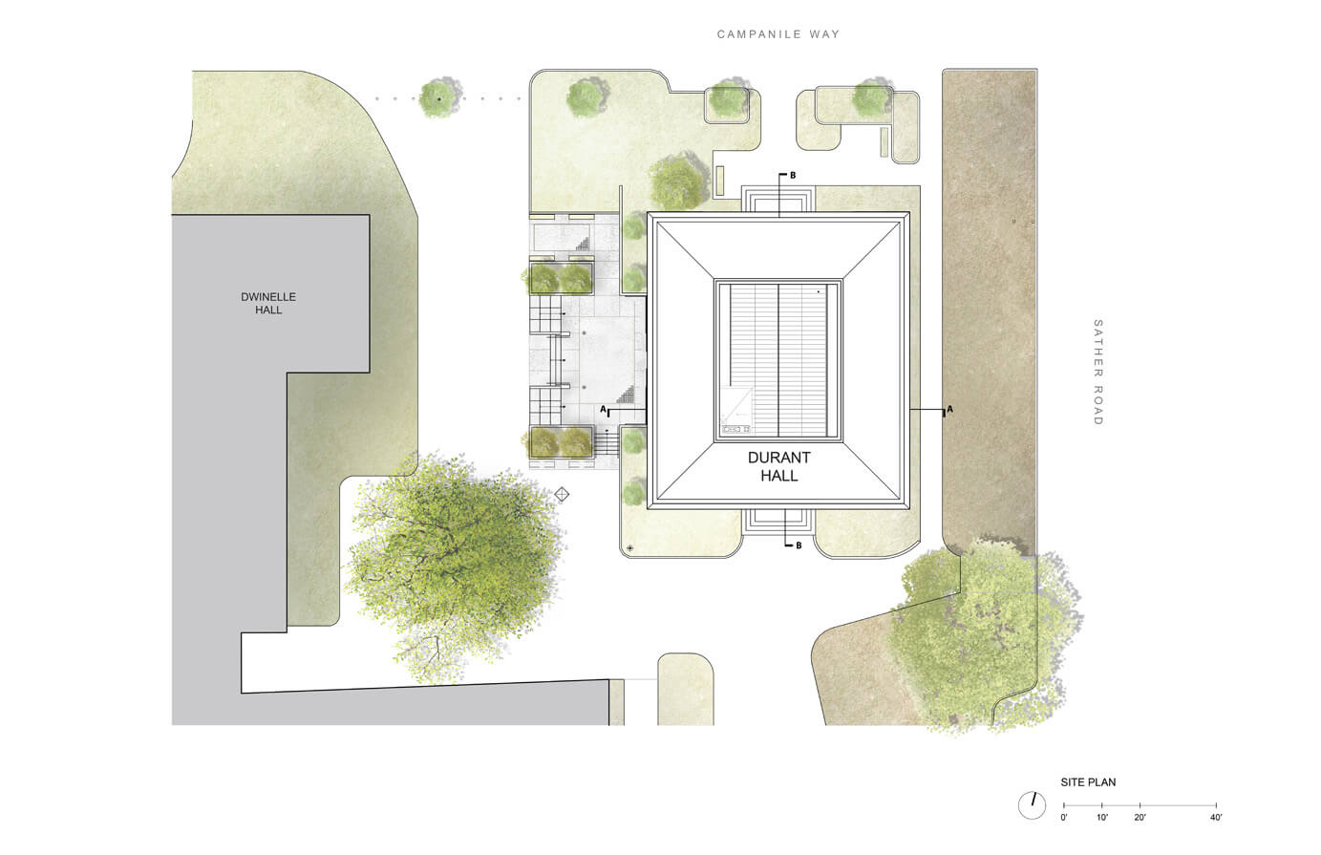
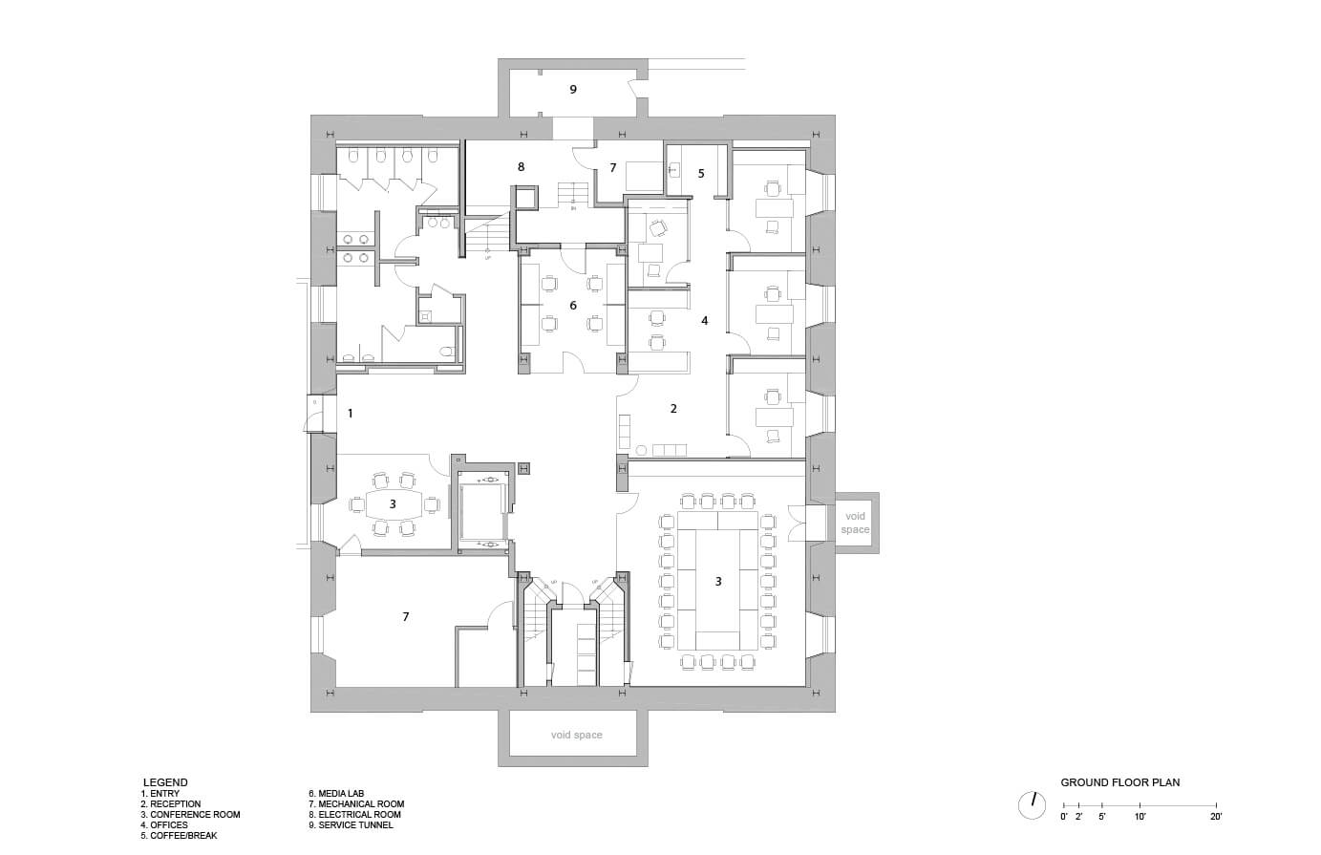
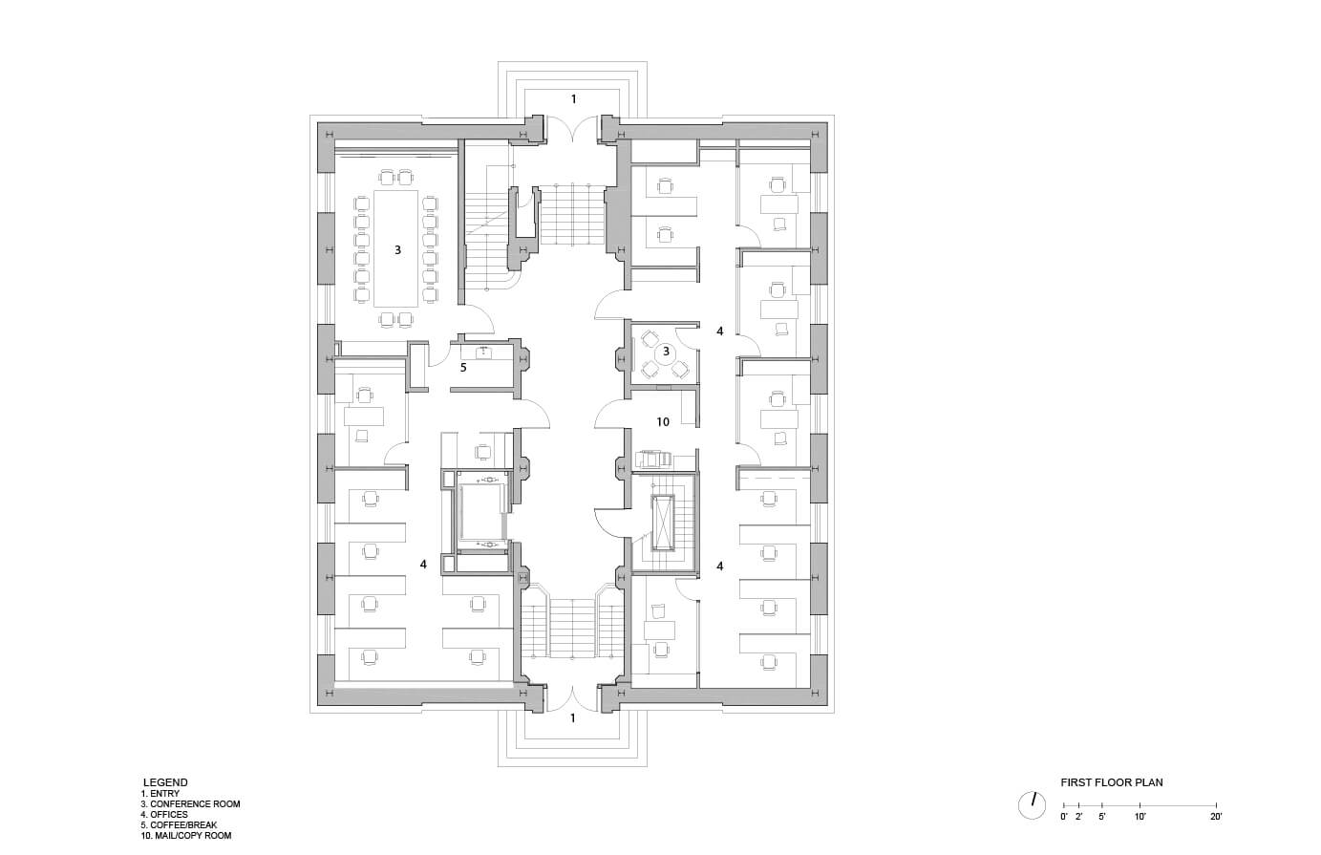
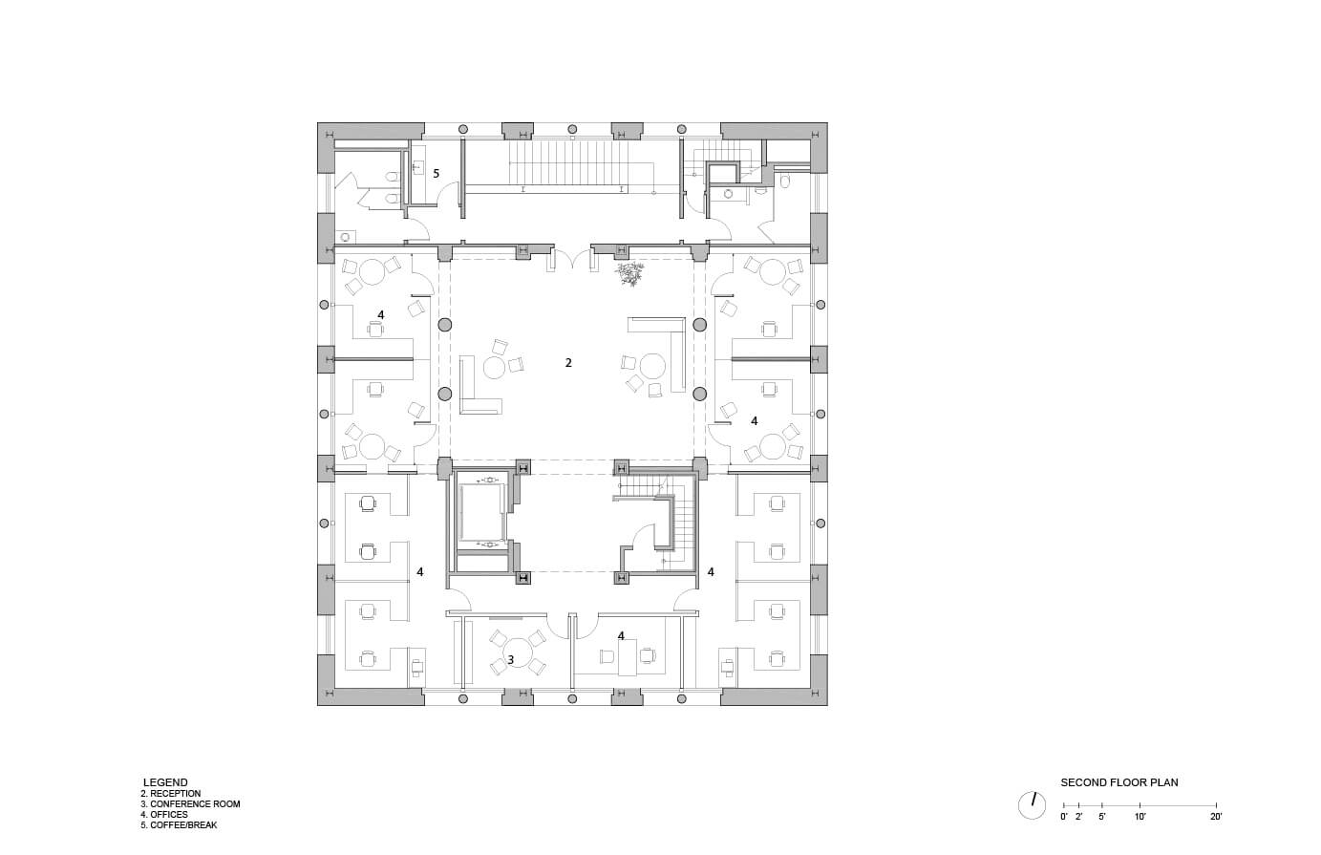
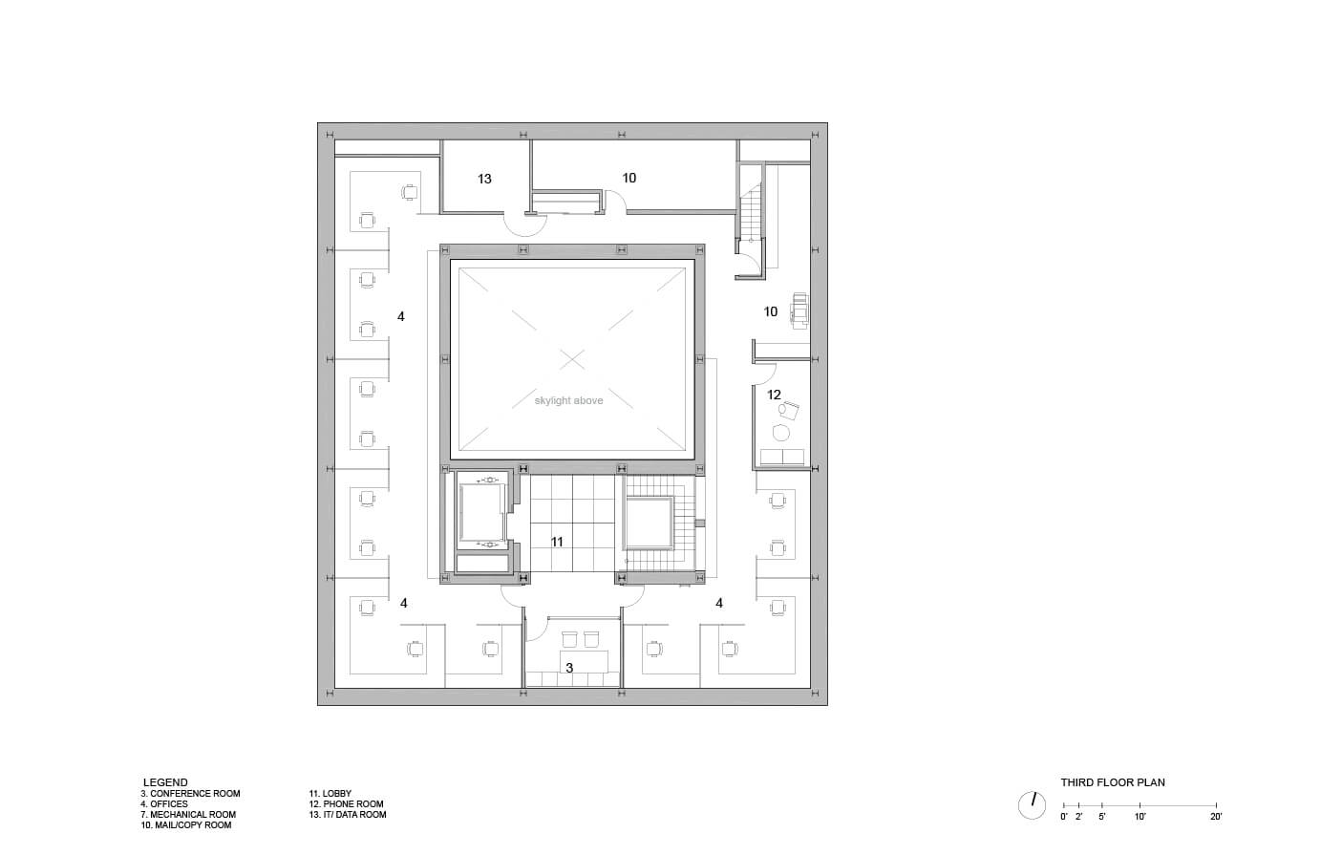

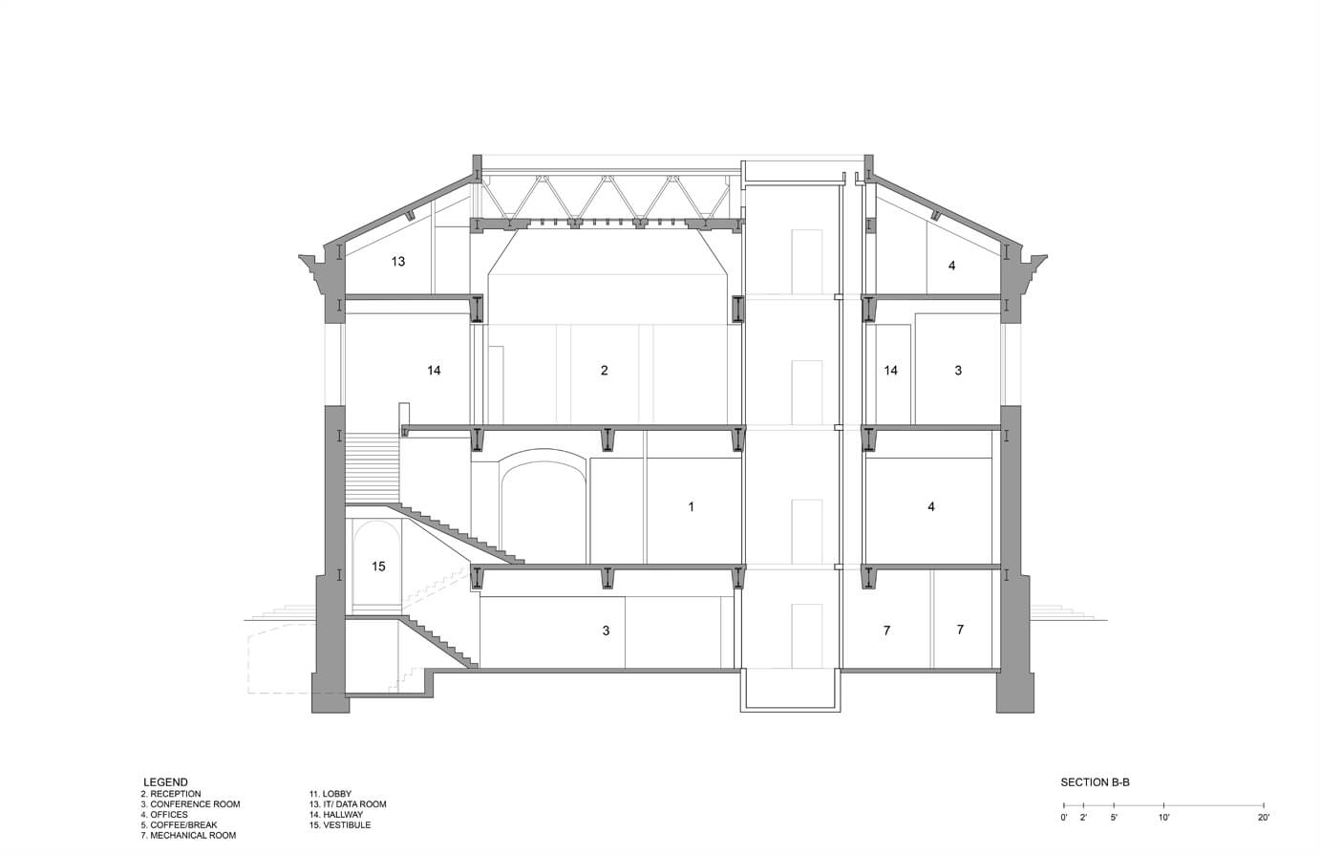
UC Berkeley, Durant Hall
Status
Size
Client
Scope
Concept Design, Schematic Design, Design Development, Construction Documentation, Construction Administration
Project Team
Mark Cavagnero
Kang Kiang
John Fung
Paul Davison
Paul Loeffler
Roslyn Cole
Project Collaborators
MEP Engineer: Cammisa + Wipf
Structural Engineer: Tipping Structural Engineers (formerly Tipping + Mar)
Civil Engineer: Van Maren & Associates
Landscape: GLS Landscape Architecture
Lighting Consultant: Silverman & Light Consulting
Acoustical Consultant: Charles Salter Associates, Inc.
AV/Telecom/IT: TEECOM
General Contractor: West Coast Contractors
Special Features
Certified LEED Silver
Description
Built in 1911 as the School of Law, Durant Hall is a historic granite-clad concrete building located at the heart of the UC Berkeley campus. This project converts the 17,000 SF four-story building from its most recent use as the East Asian Library to the new home for the deans and administration for the College of Letters and Science. The team was charged with developing a new modern home fitting of the administration for the largest college on campus, while creating an environment that celebrates the historic significance of the coveted landmark.
Accessibility was a key concern given that the entrances to the building on the north and south sides were up a half level, only accessible via several historic stone stairs. A new plaza and entry ramp are created at grade on the western façade, connecting to the surrounding pedestrian walkways. A new glass entry door and steel frame are surgically inserted into an existing window opening, with little to no change to the historic façade. Within the building, a new elevator connects the lower level to the upper floors of the building, providing full accessibility.
The entry level, formerly the basement, provides conference rooms for students and faculty and the Graduate Research Center. While some of the spaces are partially below grade, use of transparent and opaque class, bright walls, modern furnishings and contemporary lighting contribute to a comfortable and pleasant environment. The first and second floors house the majority of historic elements, which are carefully adapted to house administrative offices and meeting space. Existing historic elements such as marble stairs, wood paneling, historic light fixtures, and the plaster ribbed-vault ceiling are restored. The second level, previously housing a grand reading room and stacks, offers high ceilings, daylight and skylight above, showering the space with an abundance of natural well-balanced light. Glass panels run between the historic columns to delineate private offices for the six Deans of the College of Letters and Science and the large central lobby space doubles as an event space and display area for the college. Previously the attic, the third floor is completely renovated to comfortably house more administrative space with a combination of private offices and open office areas.
The project is designed in accordance with the UC Berkeley Green Building Practices and received LEED Silver certification.
Location
Recognition
Awards
Contract Magazine, Interiors Award, 2012
Chicago Athenaeum Museum, Green Good Design Award, 2012
AIA San Francisco, Excellence in Interior Architecture Award, 2012
California Home + Design, Commercial Design Awards, 2012
AIA California Council, Merit Award for Architecture, 2011
AIA East Bay, Honor Award, 2011
IIDA Northern California Chapter, Merit Award, 2011
Publications
Architectural Record, November 2011
Interior Design dailyfix, December 21, 2010
California Home + Design, Jan/Feb 2011
Architectural Record, March 2012
San Francisco Chronicle, January 30, 2012
San Francisco Chronicle, August 9, 2011
Contra Costa Times, September 28, 2011
Richmond Confidential, September 28, 2011
