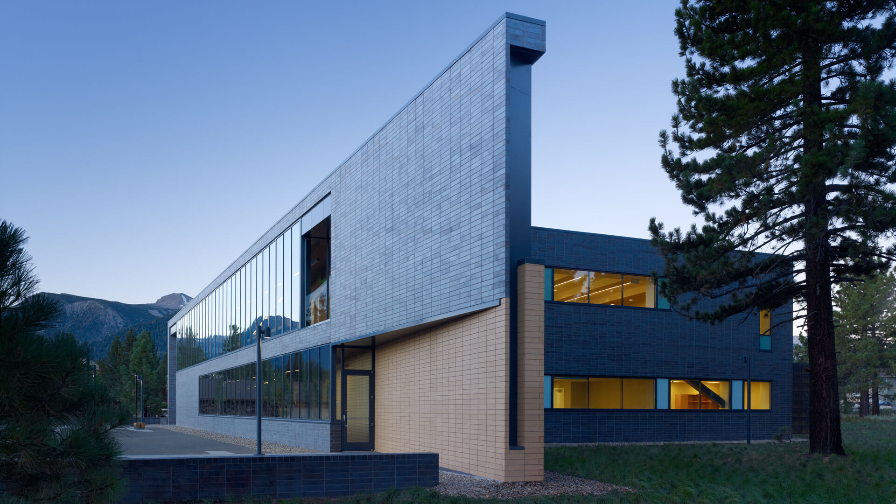
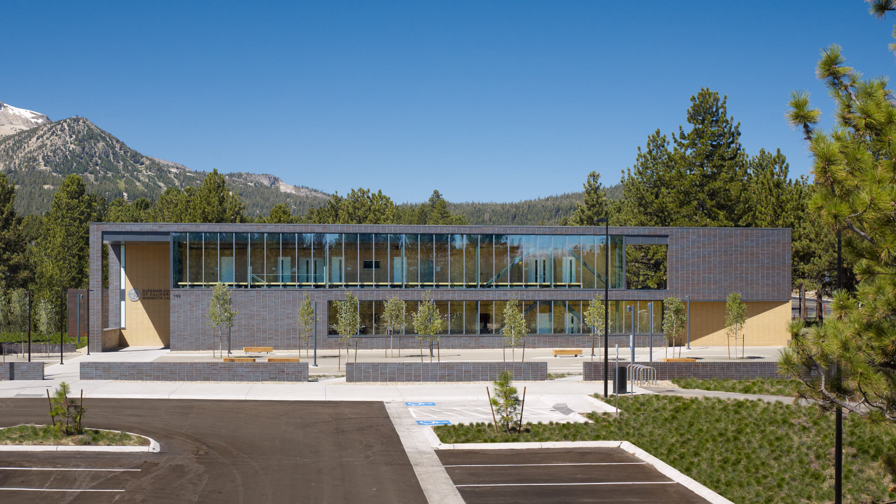
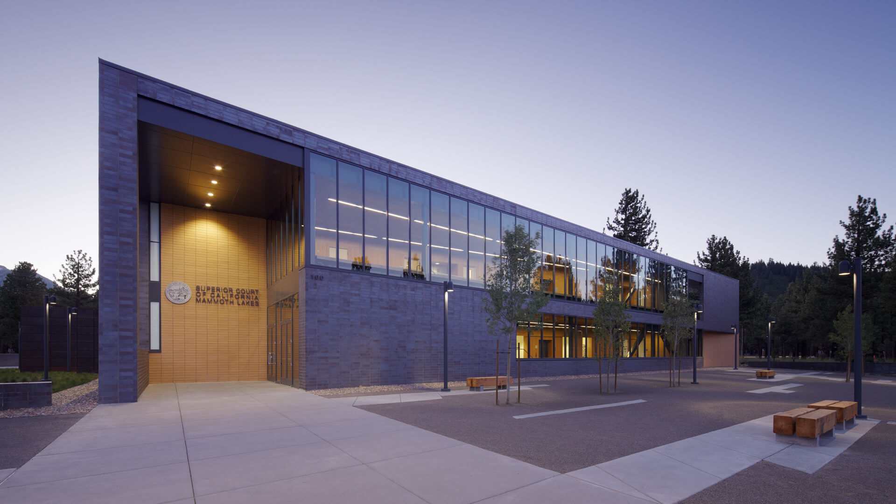
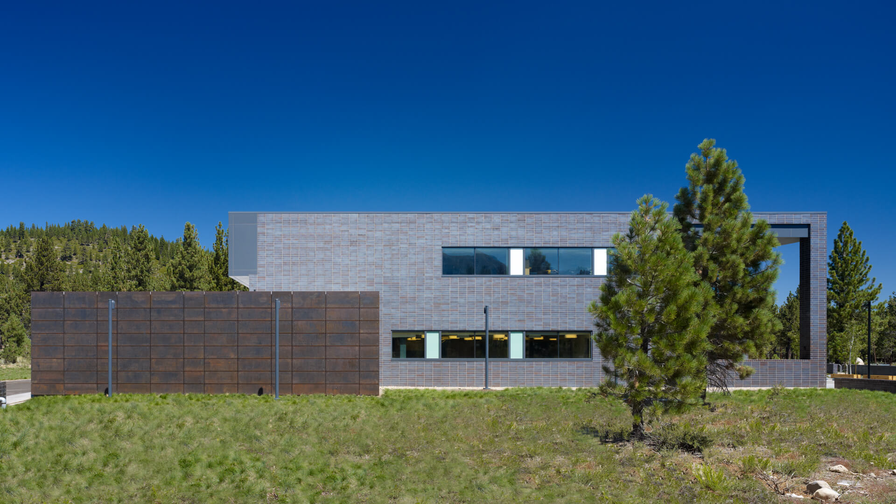
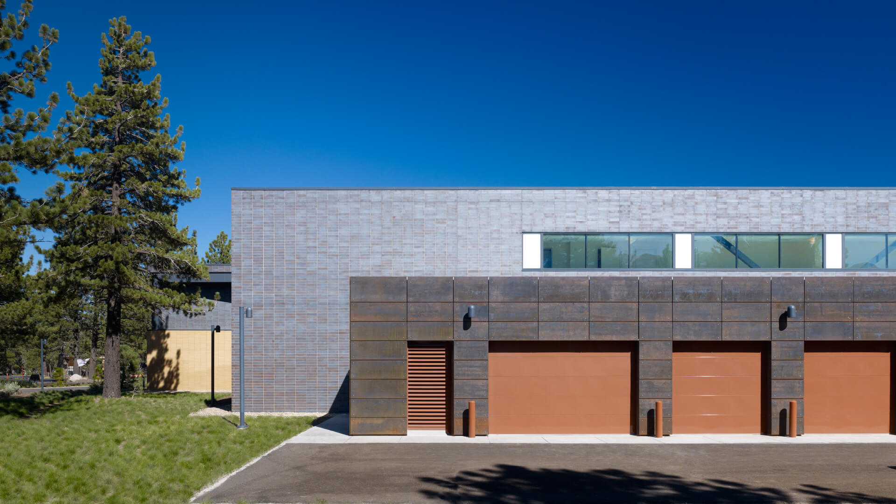
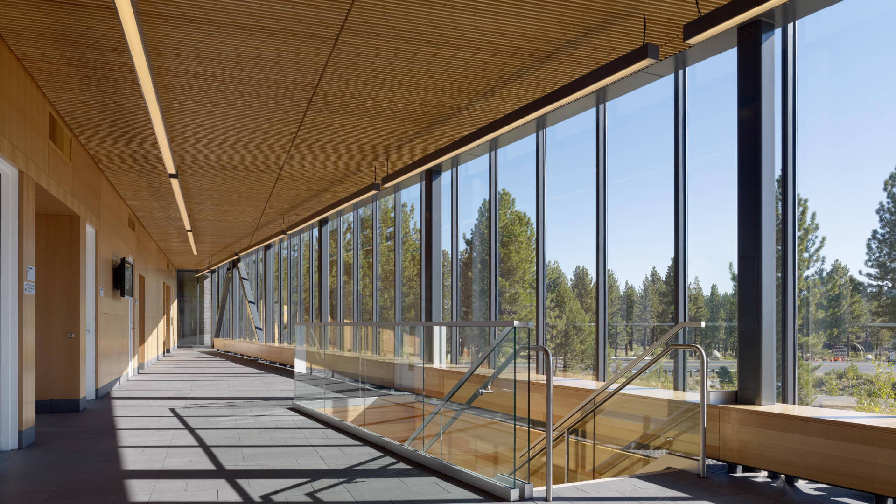
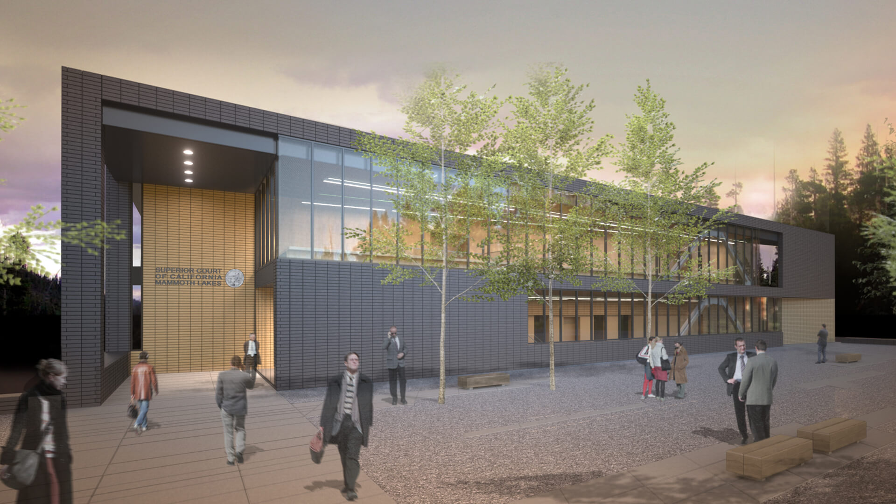
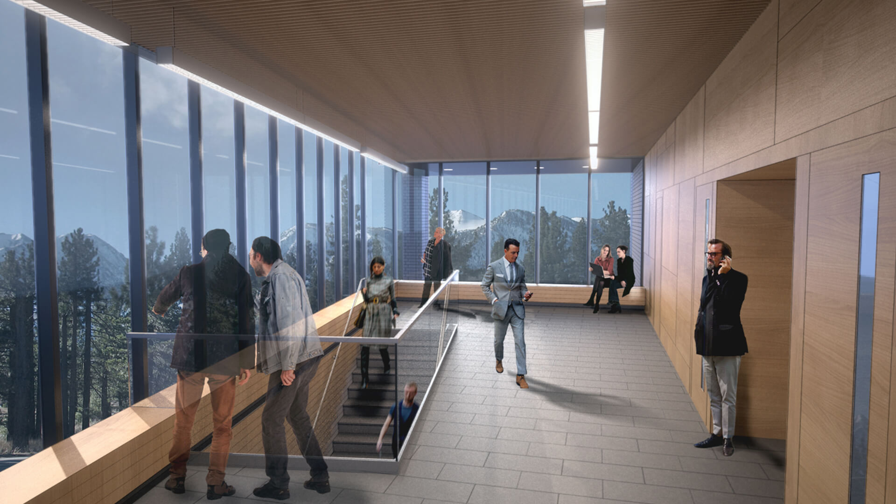
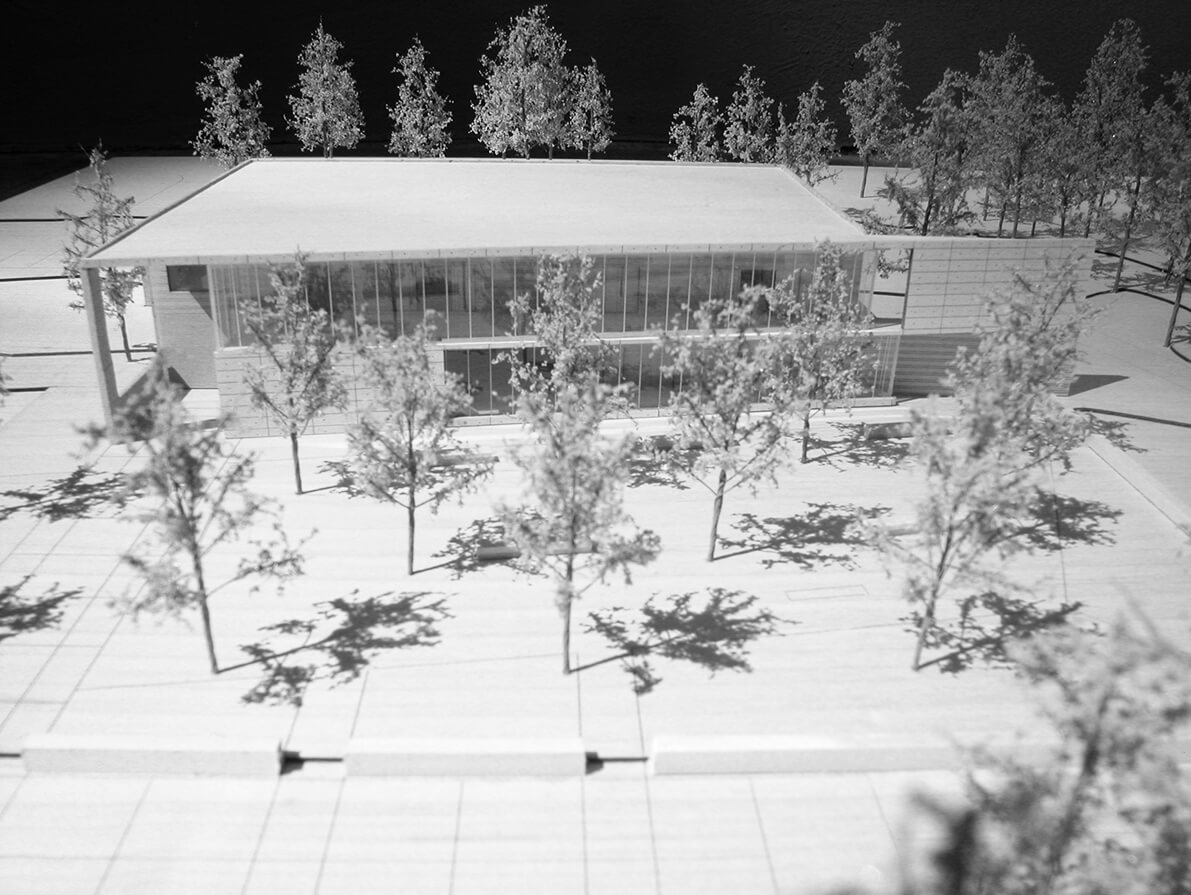
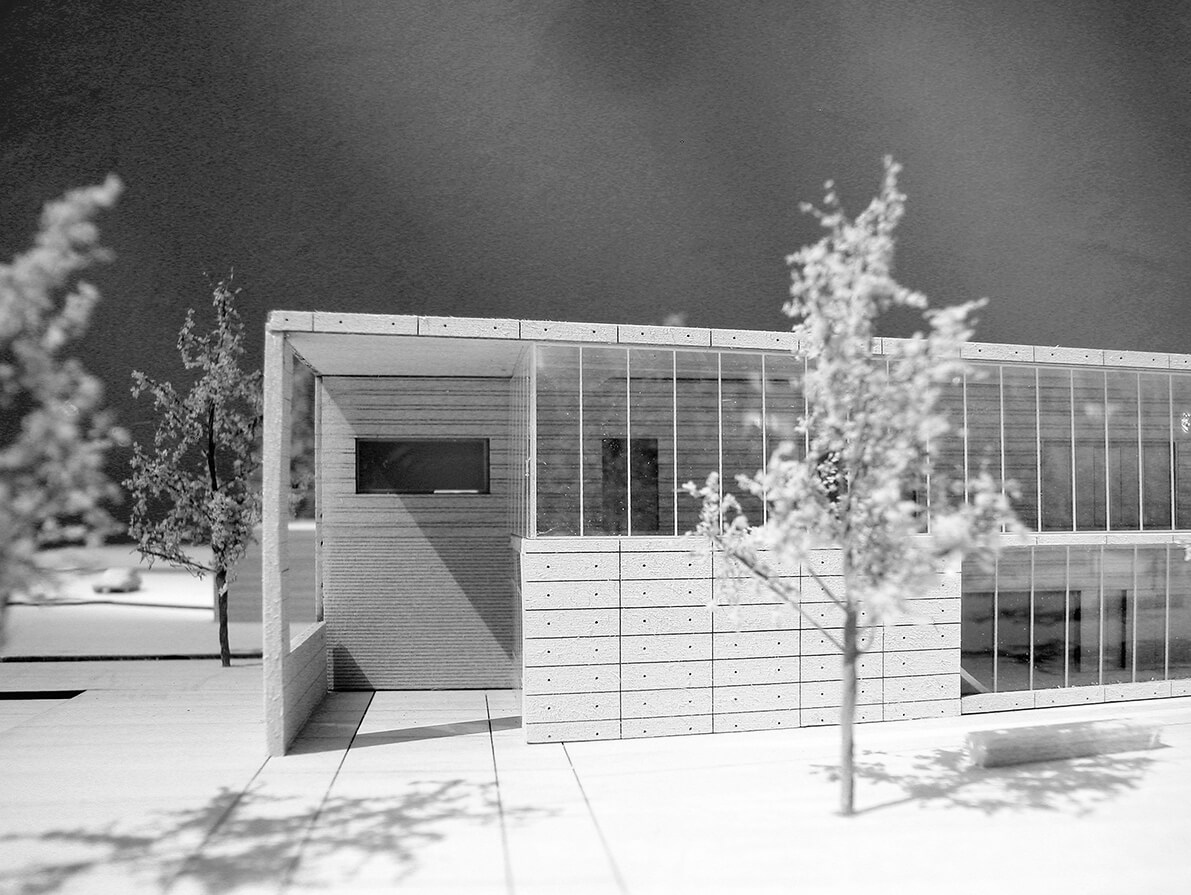
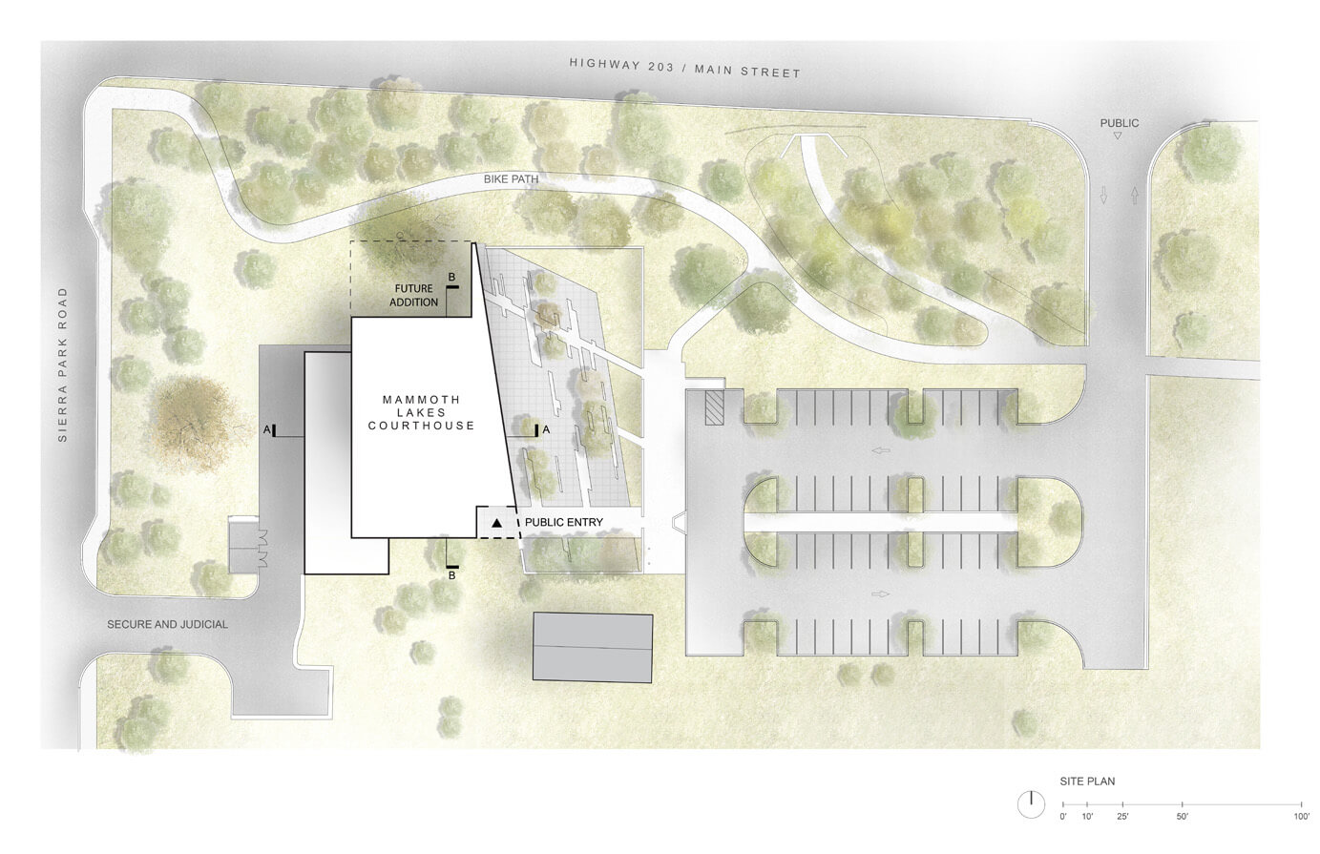

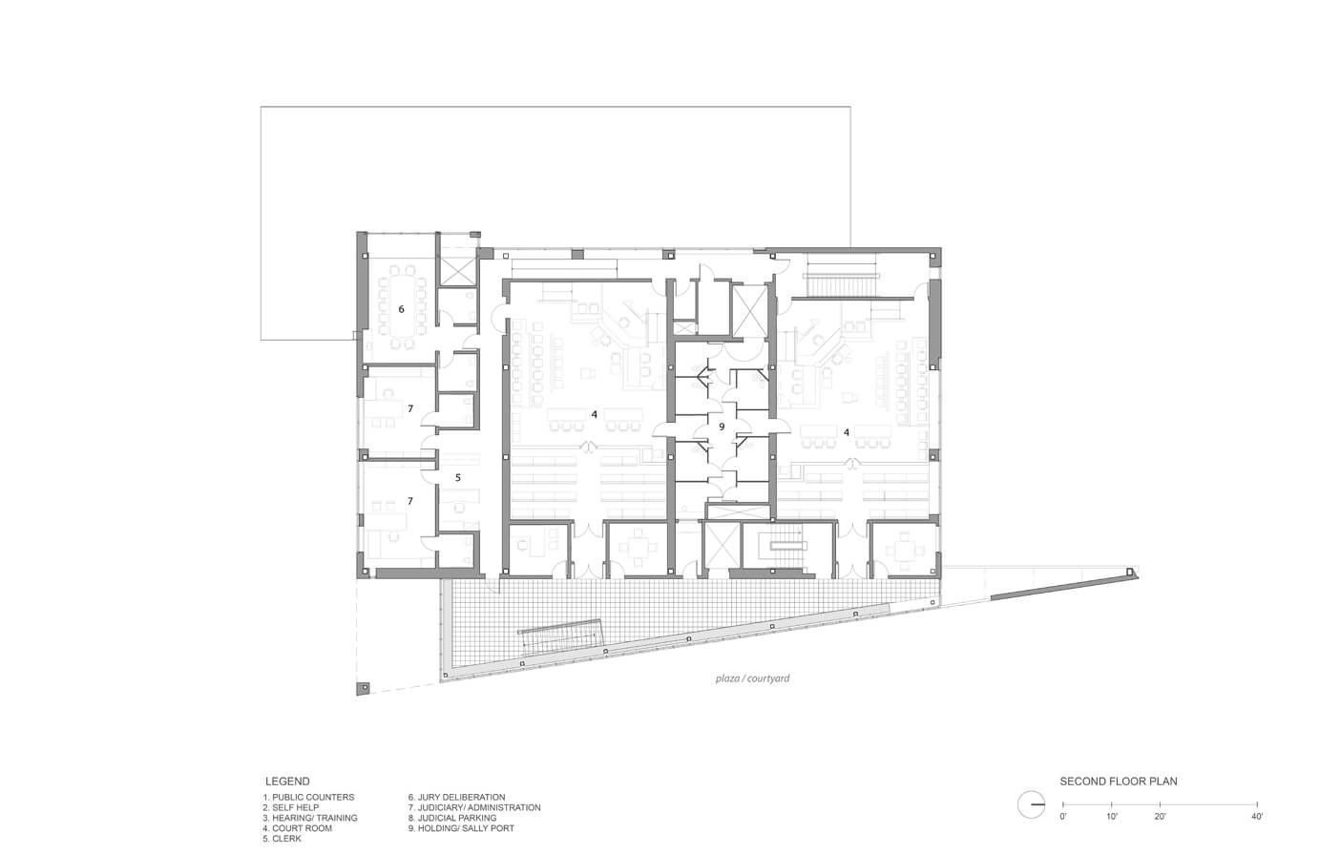
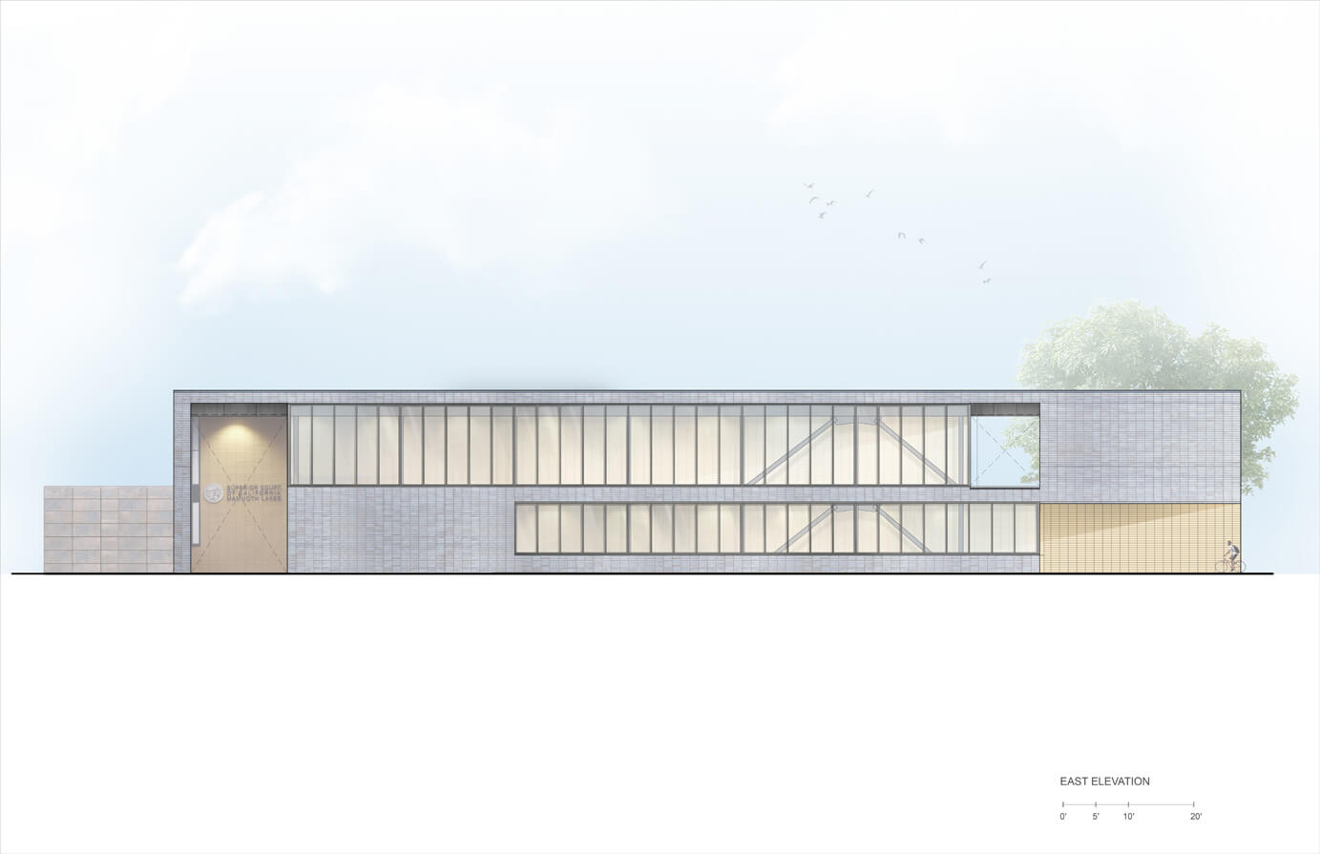
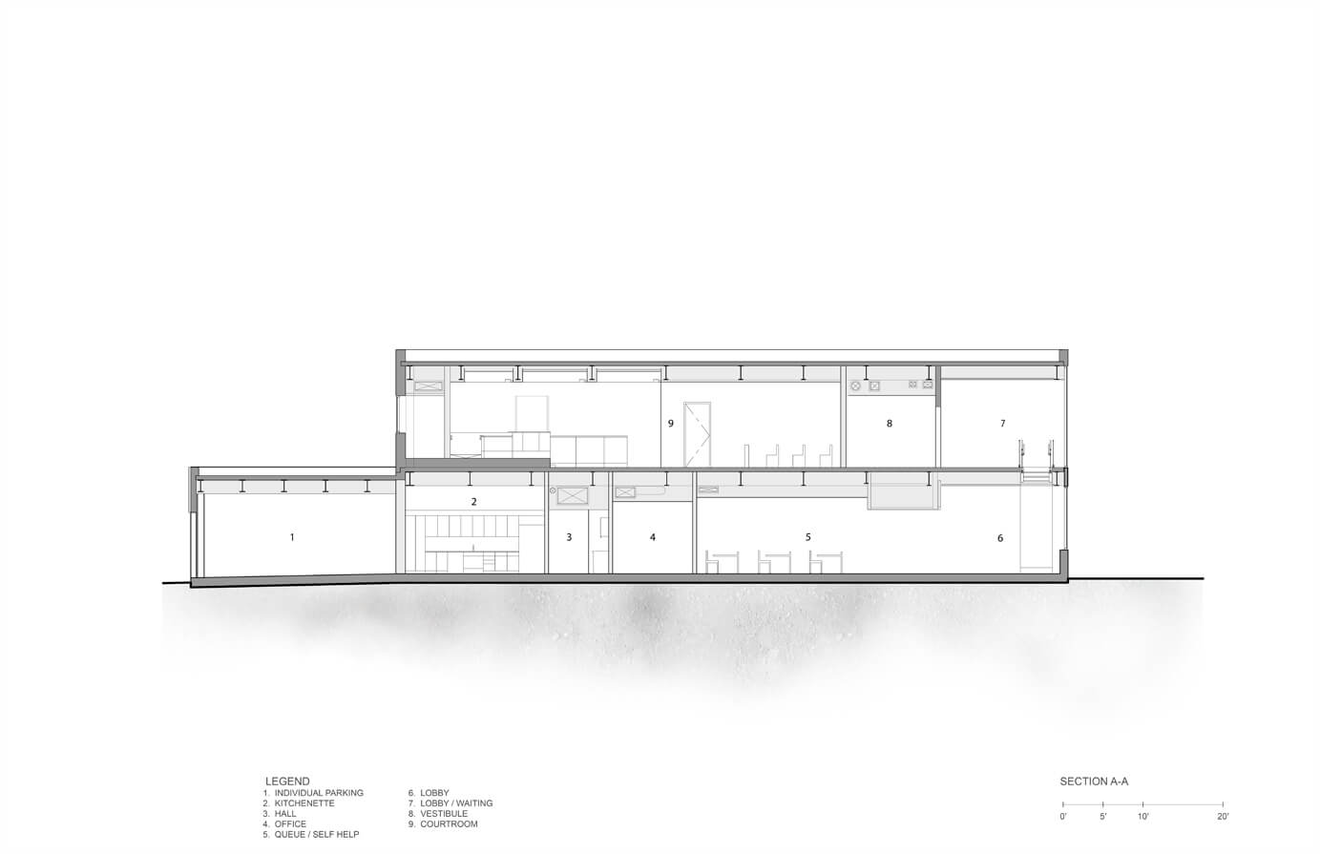

Mammoth Lakes Courthouse
Status
Size
Client
Scope
Programming, Concept Design, Schematic Design, Design Development, Construction Documentation, Construction Administration
Project Team
Mark Cavagnero
Paul Davison
Laura Blake
Paul Loeffler
George Hong
Thomas Lawrence
Koji Tsutsui
Viral Vithalani
Project Collaborators
General Contractor: Sundt Construction
Landscape: AECOM
Civil: Triad/ Holmes Associates
Structural: Forell/Elsesser Engineers Inc
MEP: Gayner Engineers
Lighting: Auerbach Glasow French
Telecom/AV/Security/Threat Assessment: TEECOM
Acoustical: Charles M. Salter Associates
Court Programmer: Carter Goble Lee
Cost Estimator: Davis Langdon (now AECOM)
Specifications: Stansen Specifications
Geotechnical: Sierra Geotechnical Services, Inc.
Title 24 Energy: Energy Soft
Architectural Photography: Tim Griffith
Description
The new Mammoth Lakes Courthouse is a prominent, modern civic building set within a natural, forested setting. Situated at the gateway to town at the corner of Highway 203 and Sierra Park Road, the courthouse is the inaugural building for a larger government center complex providing community services to the town and Mono County.
The courthouse is carefully sited to enhance its spectacular setting, with stunning views to Mammoth Mountain. Set back from the main thoroughfare, and surrounded by existing and new native trees along its perimeter, the building is conceived as part of the natural landscape. The building’s entry plaza is planted with a grove of deciduous aspen trees, which provide a natural buffer between the parking lot and the courthouse building. Once mature, the trees will shade the expansive glass curtain wall in the summer while allowing sun to enter the building during the winter, and providing a colorful flourish during the autumn season.
In order to express its civic presence and further distinguish itself from the nearby residences and commercial buildings, the courthouse is a simple but articulated form composed of three flat roofed elements: a two-story main core, a two story public circulation spine, and a one-story building for facility support services. The wedge-shaped public circulation spine, with its highly-visible glass curtain wall extending the length of the east façade, frames the spectacular view of the mountain range to the south and its prow like north end extends and connects the building into the landscape establishing a public presence on Highway 203. The main core is a highly efficient rectangular form and houses the majority of programmed spaces for the courts and administration, while the one-story “L”-shaped support building houses mechanical equipment, sally port and staff parking.
The durable exterior building materials - a combination of masonry, and weathered Corten steel - recount and harmonize with the alpine environment, while expressing the modern dignity of the judicial system and the building’s elegant sense of permanence within the community.
Location
Recognition
Awards
AIA, Justice Facilities Review, 2012
Western Council of Construction Consumers, Project Excellence Award, 2012
Engineering News Record, Best Government / Public Building Project, 2012
Publications
Retrospective of Courthouse Design, 2001-2010