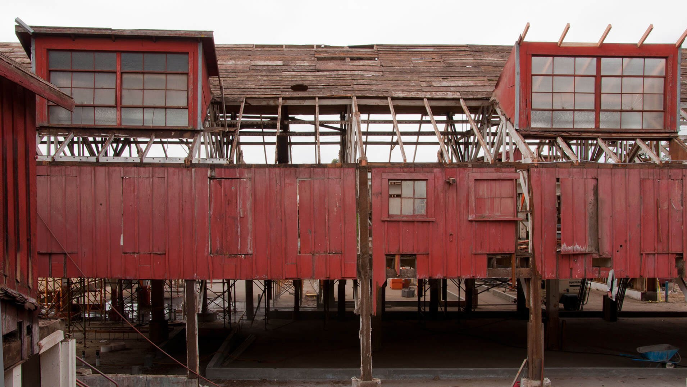
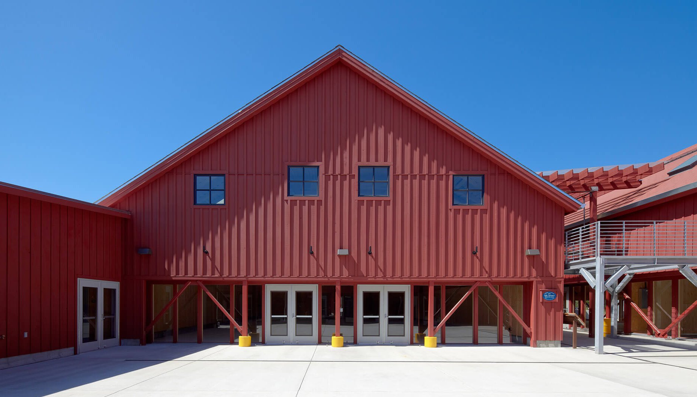
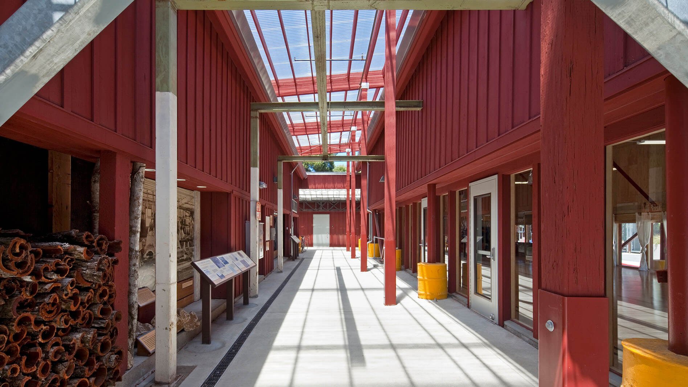
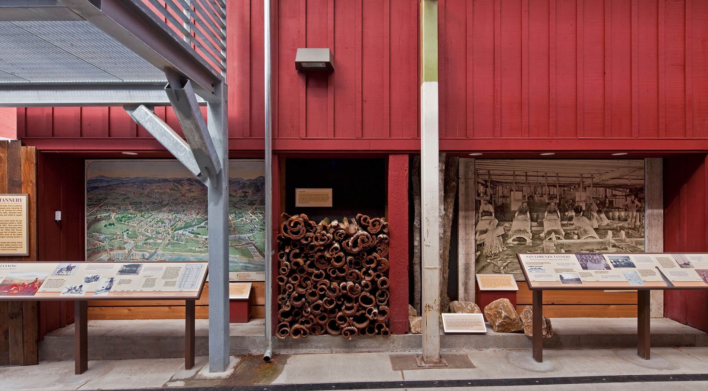
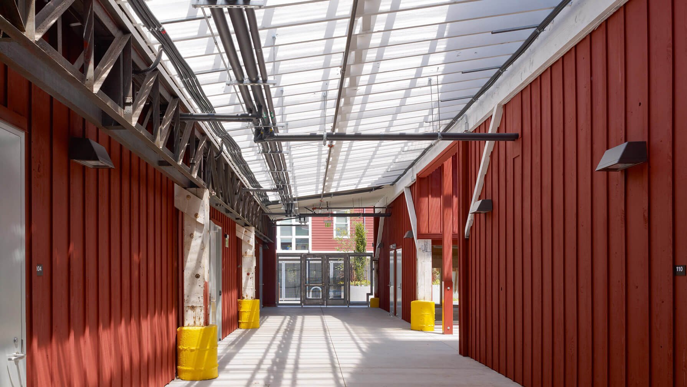
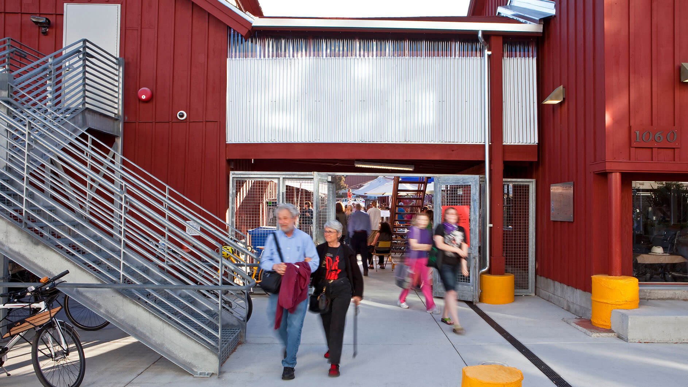
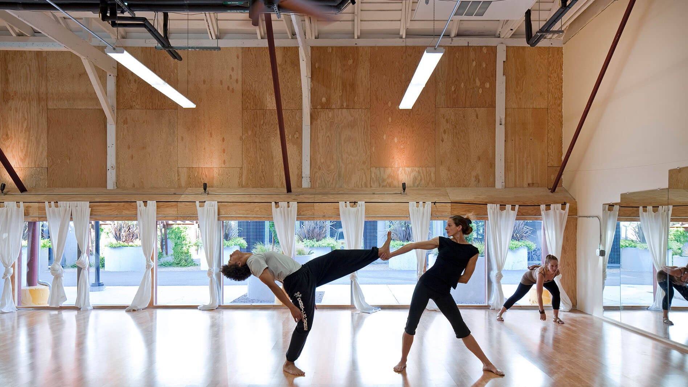
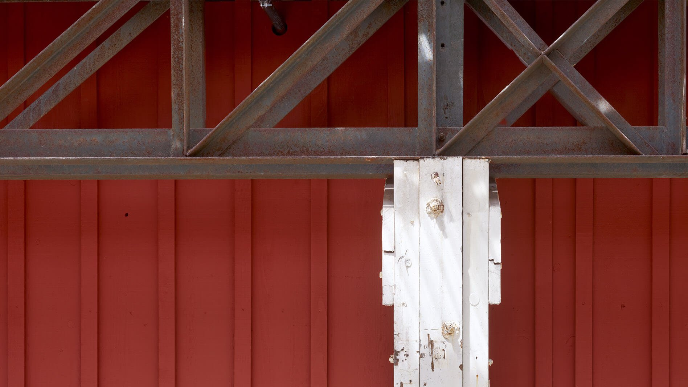
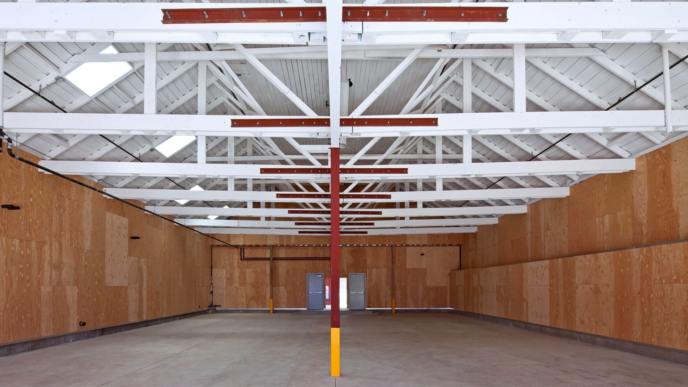
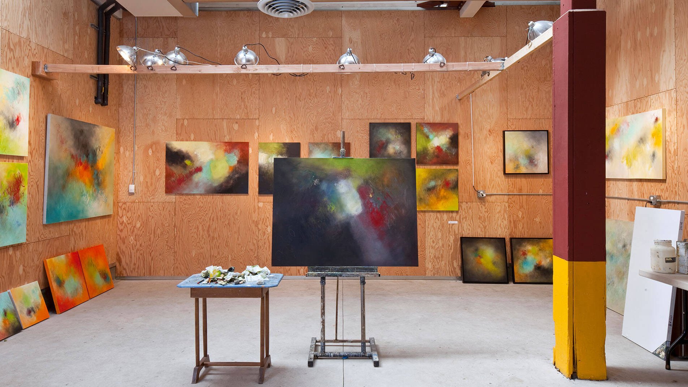
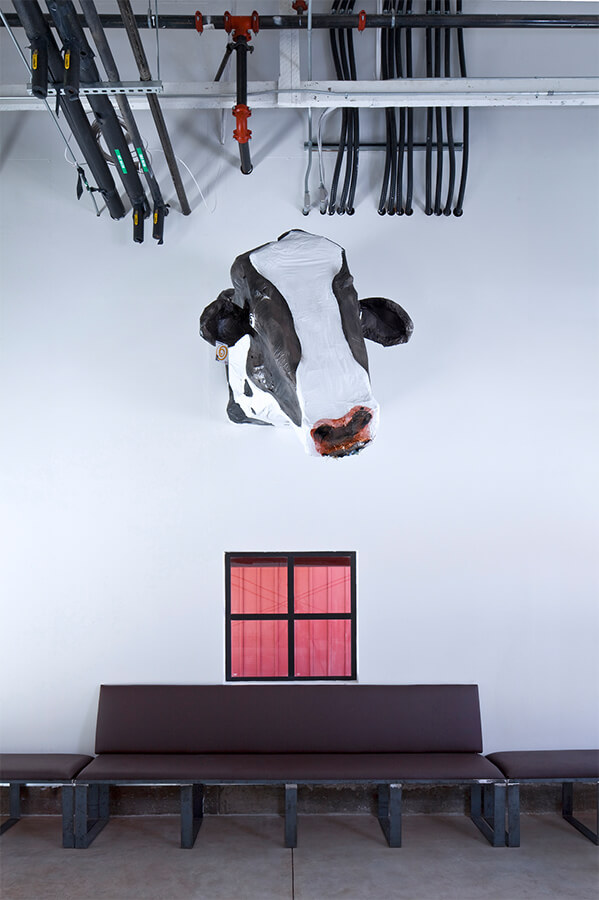
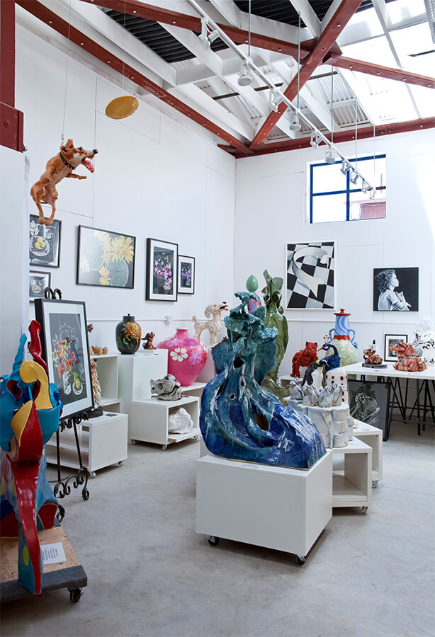
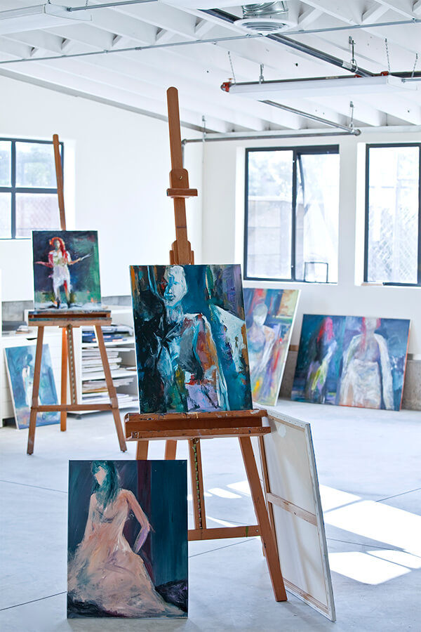

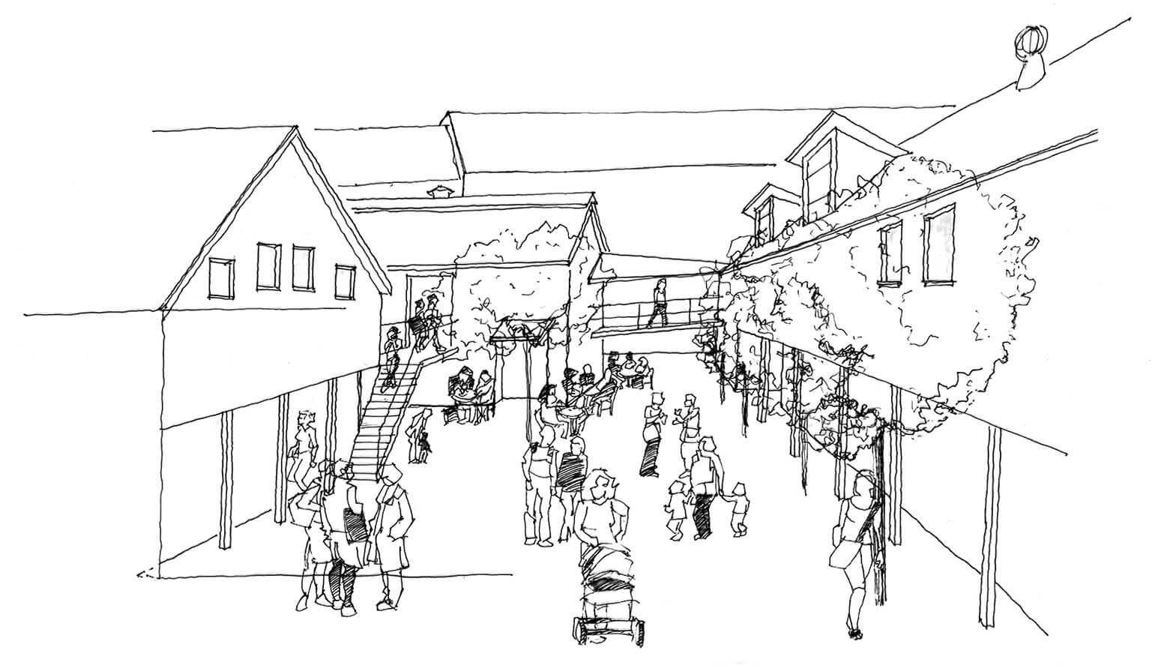
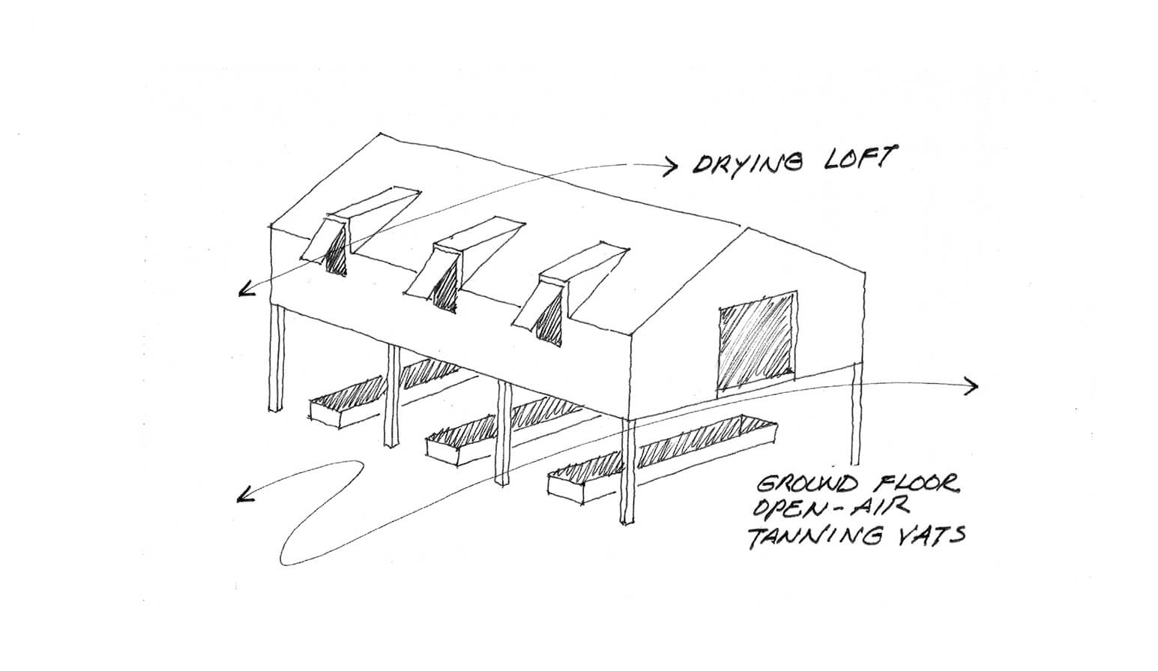
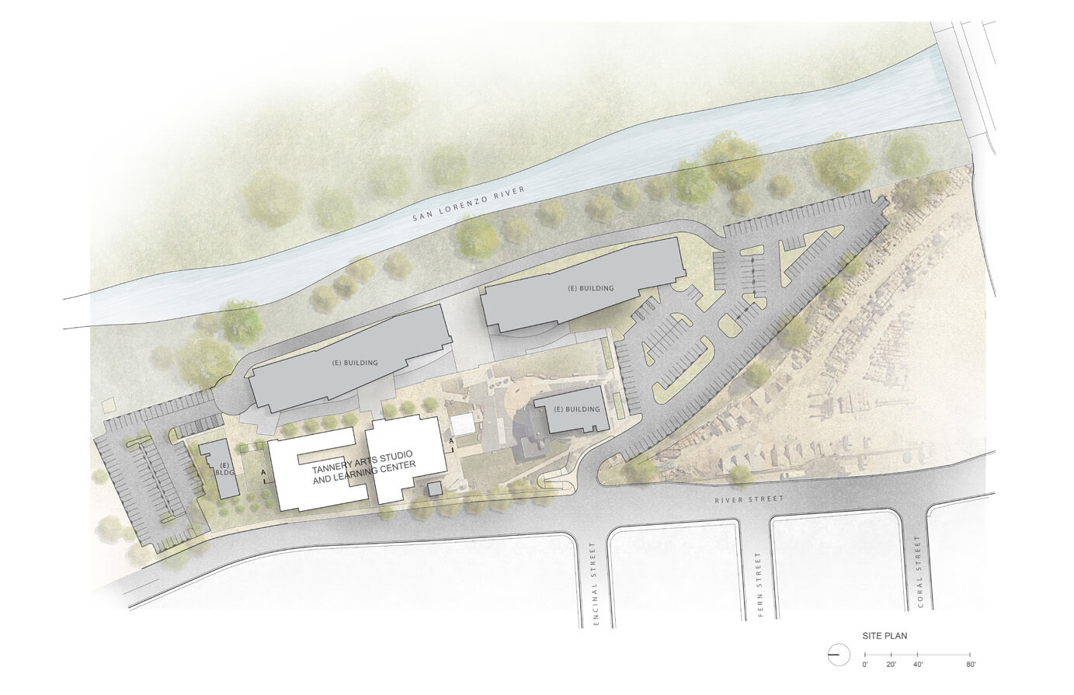
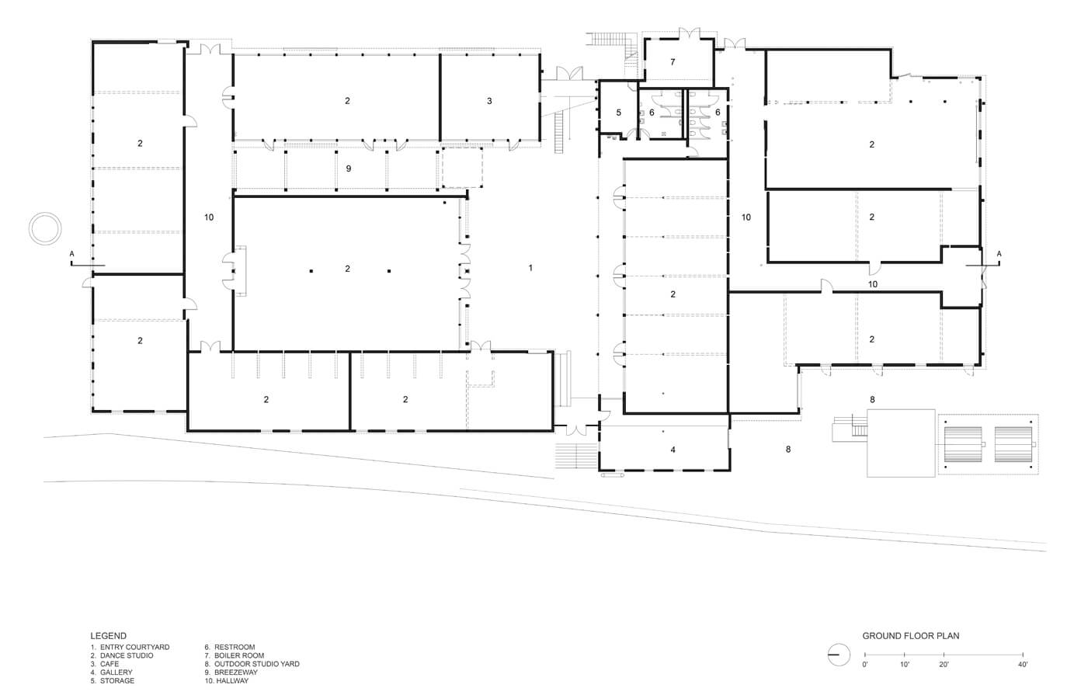
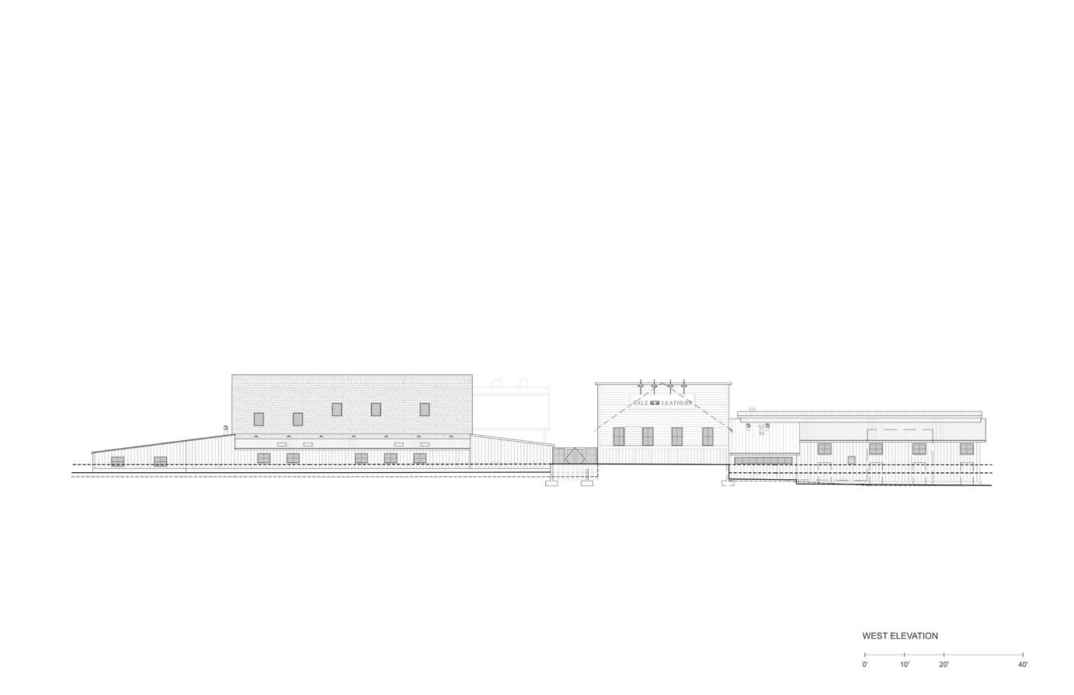
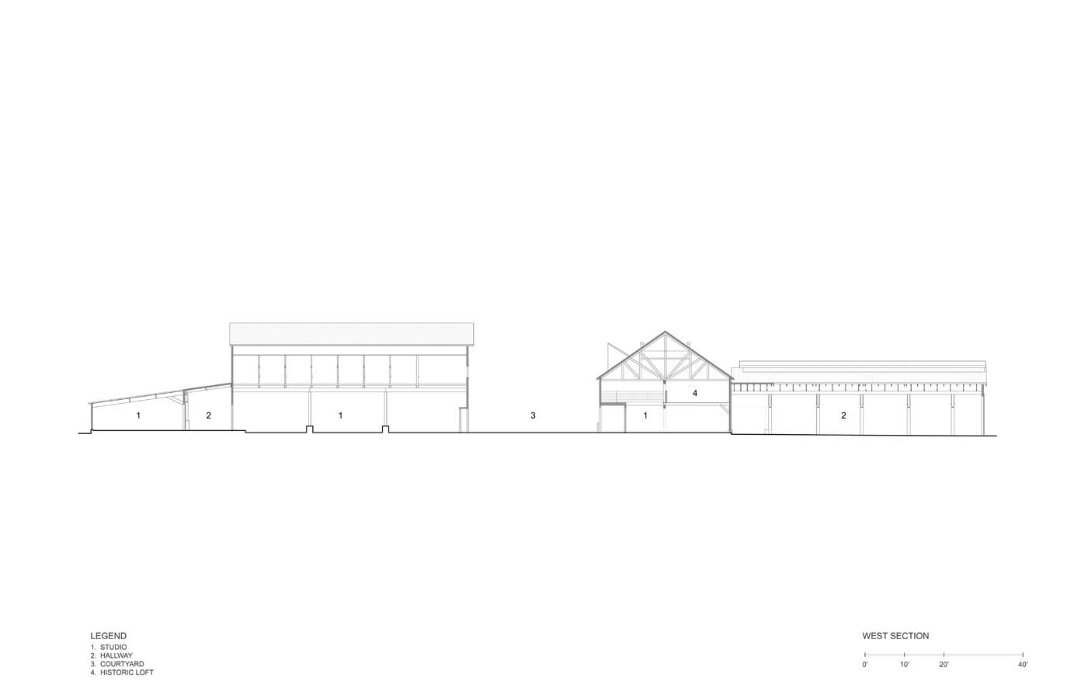
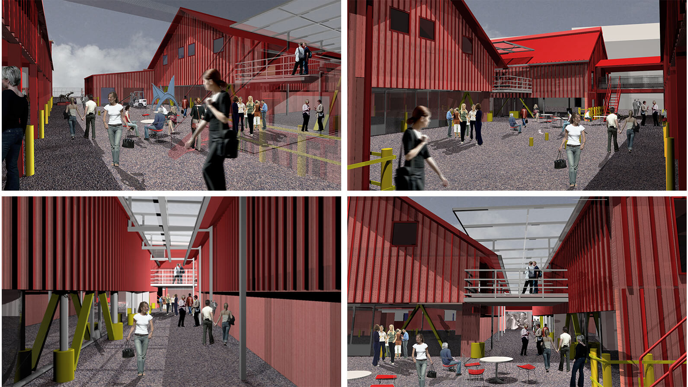
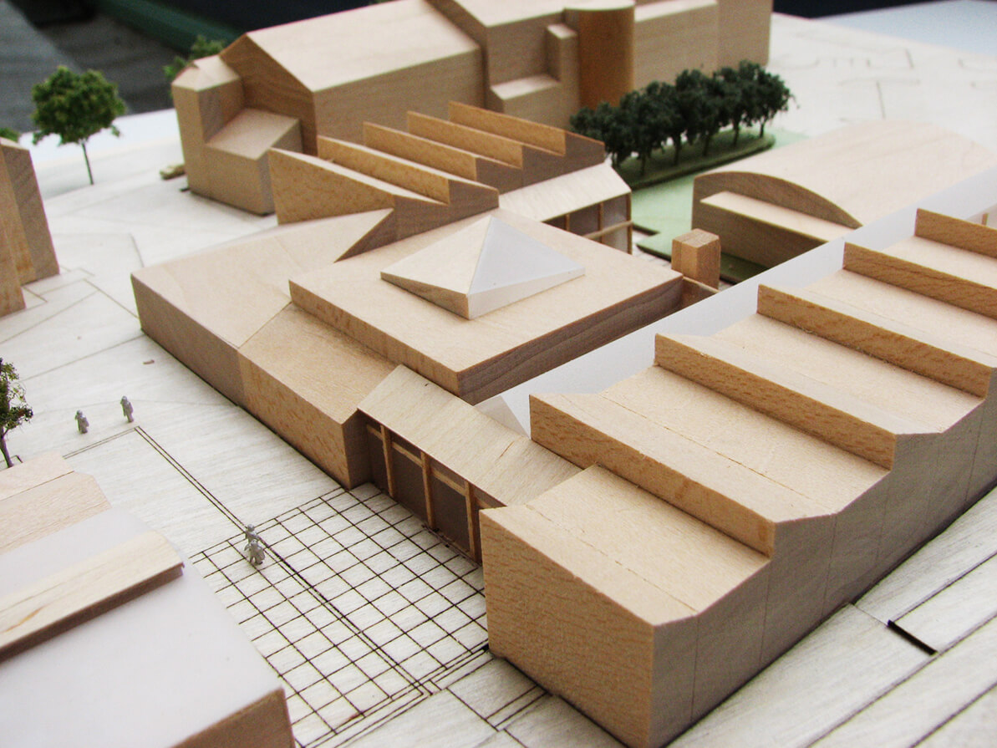
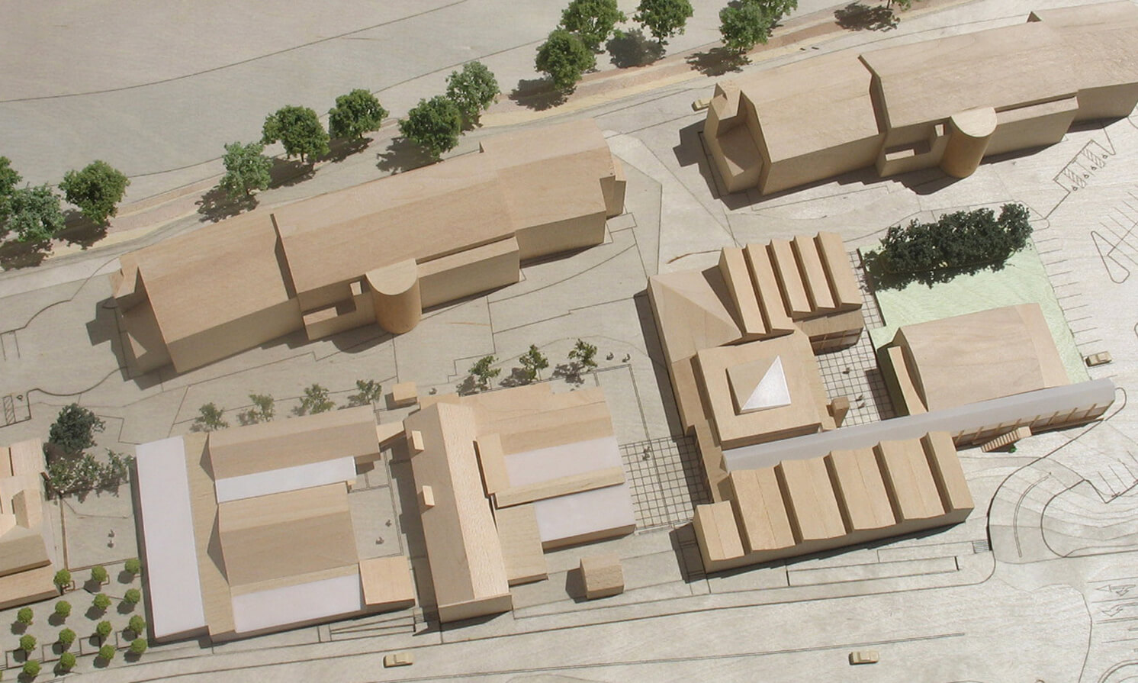
Tannery Arts Center, Digital Media and Creative Arts Center
Status
Size
Client
Scope
Concept Design, Schematic Design, Design Development, Construction Documentation, Construction Administration
Project Team
Mark Cavagnero
Kang Kiang
Dennis Scott
Roslyn Cole
Project Collaborators
MEP: Guttmann & Blaevoet
Structural: Tipping + Mar
Civil: Ifland Engineers, Inc.
Landscape: Joni Janecki
Theater: Auerbach Pollock Friedlander
Preservation: Frederick Knapp
Description
As part of the Tannery Arts Center, a major arts-focused redevelopment aiming to create affordable spaces for artists in the City of Santa Cruz, the Digital Media and Creative Arts Center project transforms two historic buildings on the A.K. Salz Tannery site, dating back to the 1860’s, into contemporary spaces for visual, digital and performing artist studios while highlighting the long-standing history of the industrial site.
The Tannery Arts Center is developed jointly by the City of Santa Cruz, Artspace Projects, Inc., and The Tannery Arts Center, Inc., a local nonprofit organization governed by a board of local business leaders, the public and the arts. In addition to the Digital Media and Creative Arts Center, the Tannery Arts Center complex will include housing and a Performing Arts Center. Mark Cavagnero Associates developed the master plan for Phase II of the Tannery Arts Center and upon its commencement, was commissioned for the 28,000 square-foot Digital Media and Creative Arts Center and the Performing Arts Center.
The historic five-building complex is situated on an 8.2 acre site just north of downtown Santa Cruz along the San Lorenzo River. After the original Tannery was destroyed by a food in 1861, it was rebuilt shortly thereafter and continued operations for 140 years: After passing ownership twice, the Salz Tannery closed in 2001. The A.K. Salz Tannery is captured in a series of historic photographs taken by renowned photographer Ansel Adams, a friend of the Salz family. The complex has been expanded and modified over the140 years of operation. This evolution itself is the character-defining element of the historic site. The complex has been expanded and modified over the 140 years of operation to the point where this evolution itself is the character-defining element of the historic site.
The Digital Media and Creative Arts Center includes 24,000 square feet of studio workspaces, meeting facilities, office space, a 900-square-foot cafe and a new public courtyard. Flexible exhibition spaces are located adjacent to the studios to encourage artists to showcase their work and interact with the arts community. The design concept reaches beyond the arts community and opens its doors to arts education, non-profit activities, and patronage—establishing the Center as a prominent cultural center in the community.
Historic materials were salvaged and repaired where possible. New structural elements are added at the interior in order to preserve the exterior facade. All new materials are introduced, deliberately differentiated and expressed as contemporary solutions, yet sympathetic in scale and complimentary in feel. New walls clad in unpainted plywood contribute to the industrial charm of the interior spaces, and provide a blank slate for the creative endeavors within.
Location
Recognition
Publications
Interior Design Magazine, August 2012