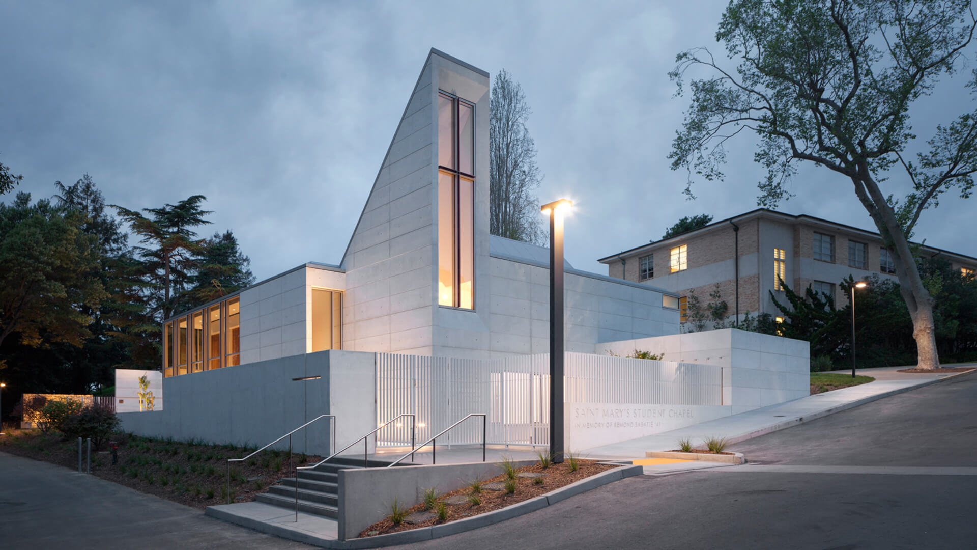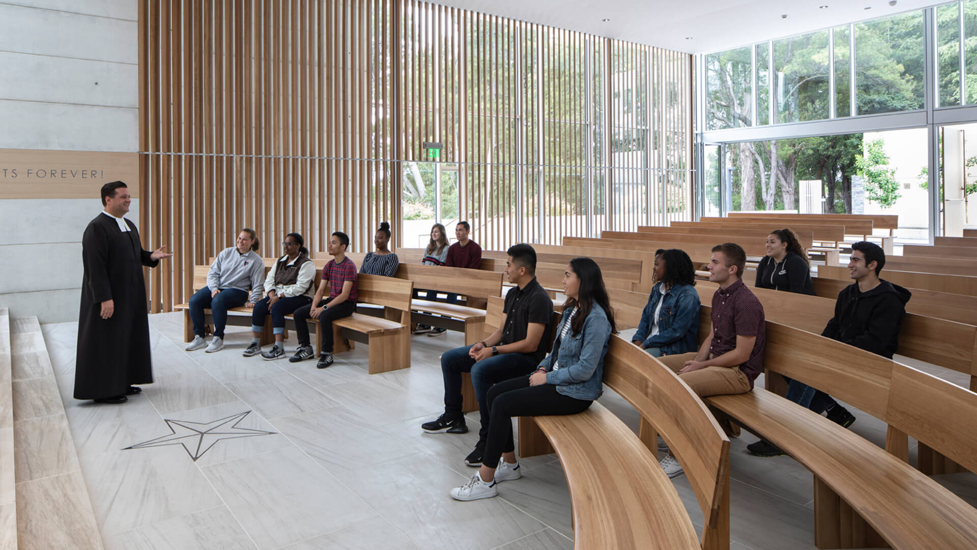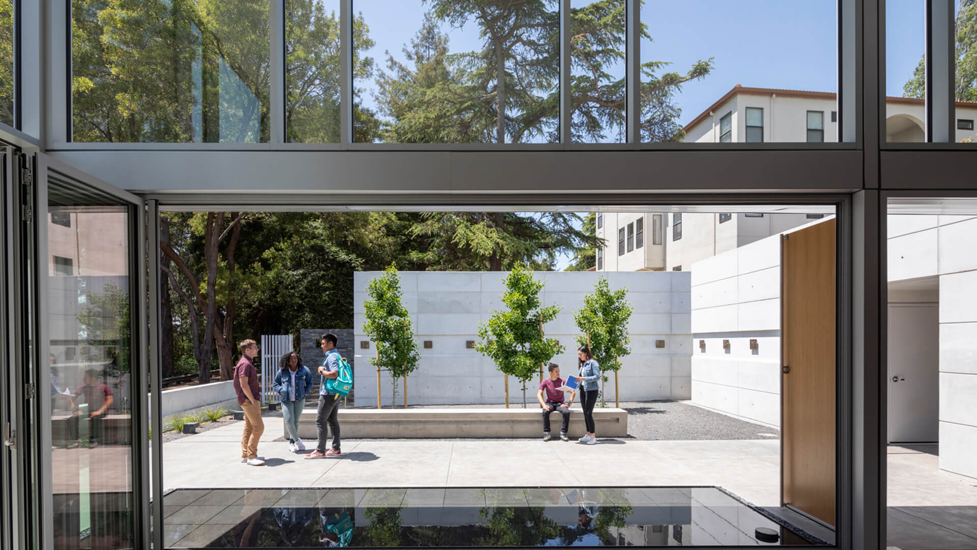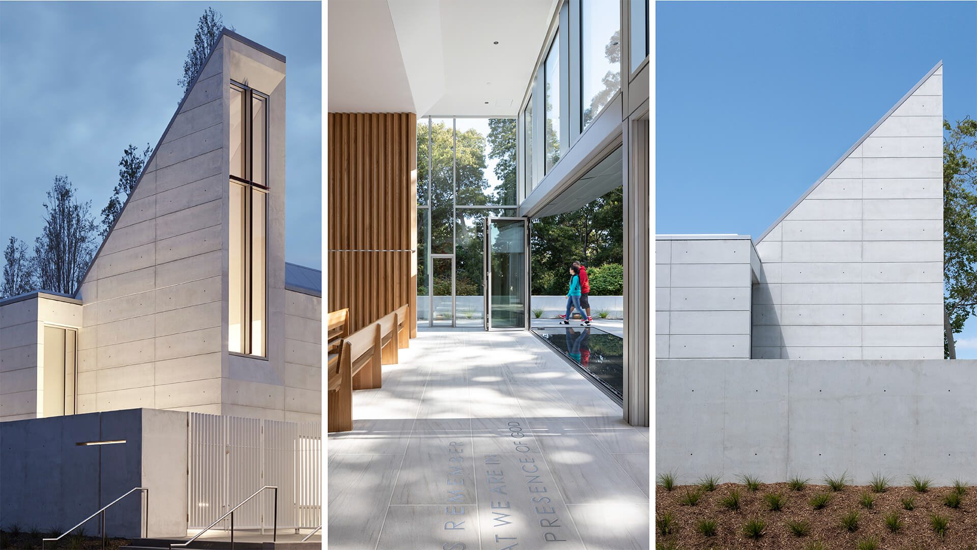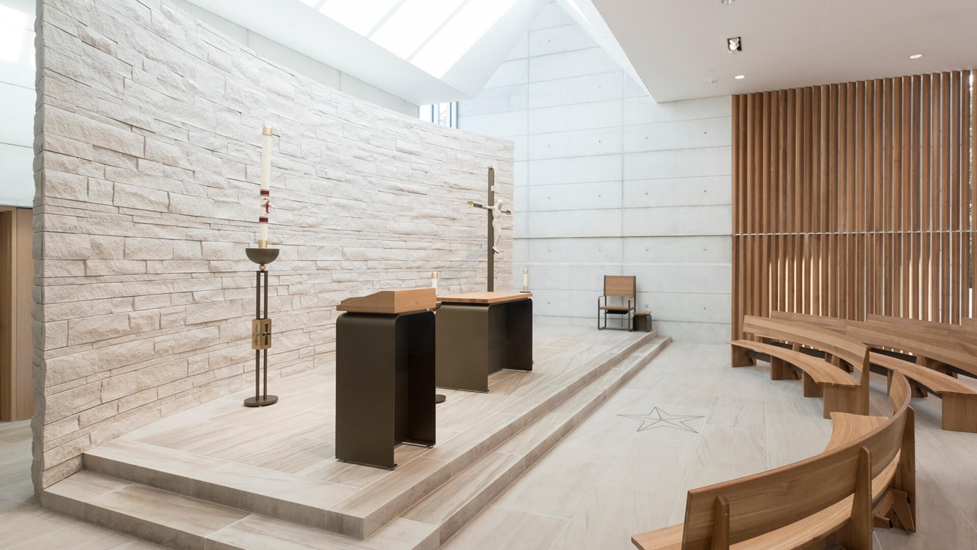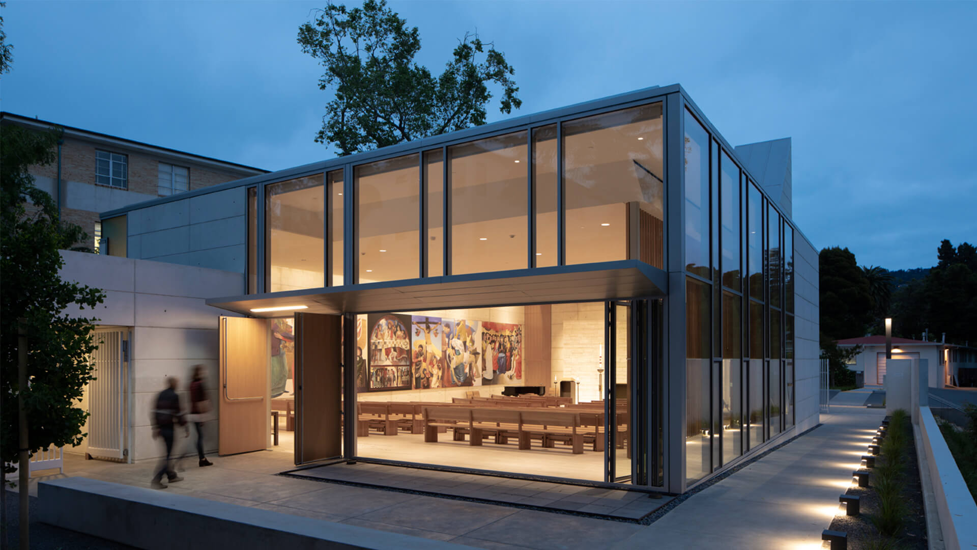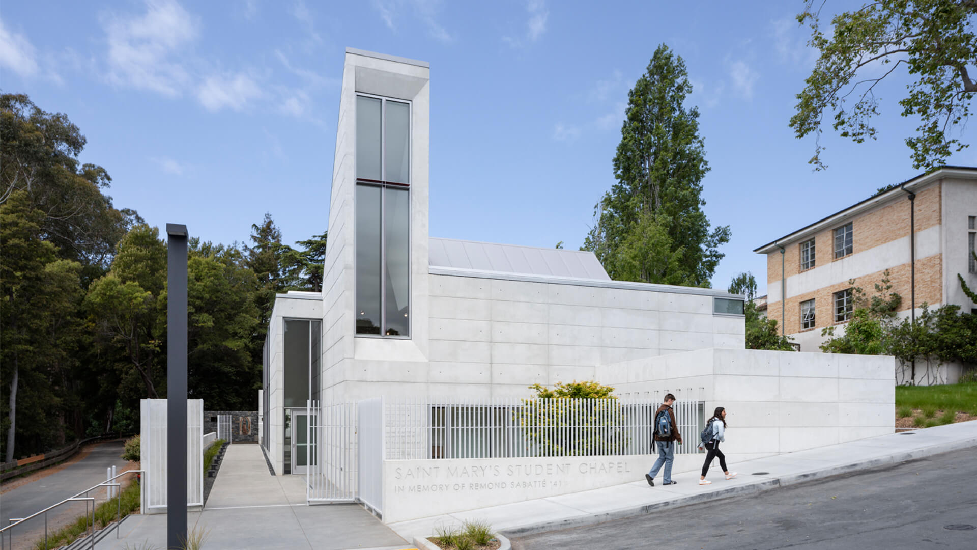

Saint Mary’s Student Chapel
Status
Size
Client
Scope
Programming, Concept Design, Schematic Design, Design Development, Construction Documentation, Construction Administration
Project Team
Mark Cavagnero
John Fung
Ellen Leuenberger
Andy Lau
Mark Jewell
Project Collaborators
General Contractor: Roebbelen Construction
Civil: CSW/ST2
Landscape: Andrea Cochran Landscape
Structural: Mar Structural
Mechanical, Plumbing, & Fire Protection: Costa Engineering
Electrical: O’Mahoney & Myer
AV & Acoustics: Charles M. Salter Associates
Architectural Photography: Henrik Kam
Description
A slender, glass-backed cross acts as a beacon, drawing the eye to the Student Chapter at St. Mary’s as it sidles into a sloping hill. The chapel is the first dedicated religious space at St. Mary’s College High School, an accredited co-educational college preparatory high school that for 35 years used its classrooms and gymnasium/auditorium for religious functions.
The chapel building greets visitors and students from its place at the entrance of the campus, where the De LaSalle Christian Brothers have operated schools since 1903, and becomes a point of focus that centers the deep mission and faith of the school. Just over 4000 square feet, the chapel opens up a sacred space where up to 200 people can engage in communal worship or private prayer. On one side of the main space, a wood screen filters light into the sanctuary, echoing the surrounding nature and blending the building into it. On the other, solid white concrete captures this light and diffuses it into the space.
This interaction with the site marks the ever-evolving relationship between natural and built, between old and new, and it starts long before the interior of the space. On approach, an entry courtyard creates a transition from outside to inside, slowing the pace of visitors and inviting passersby to loosen their pace and wander inside. A reflecting pool and garden invite meditation and flank a shrine devoted to Our Lady of Guadalupe. The chapel structure is punctuated by a vertical element that slopes from 20 feet to 38 feet tall on the eastern elevation; a narrow window within this form allows morning light to imbue the sacred space of the sanctuary. From the inside, windows to the south and west re-establish a connection with these outside elements, lending the humble space a sense of expansiveness. As views of the surrounding nature stream in, so do their shadows and their light, backdropped by the building’s simple material palette of concrete and aluminum.
Location
Recognition
Awards
International Design Awards – Gold Interior Design Institutional
International Design Awards – Gold Religious
Chicago Athenaeum American Architecture Award®
AIA California Merit Award
AIA East Bay Design for Integration Award
AIA San Francisco Architecture Honor Award
Faith & Form/Interfaith Design
