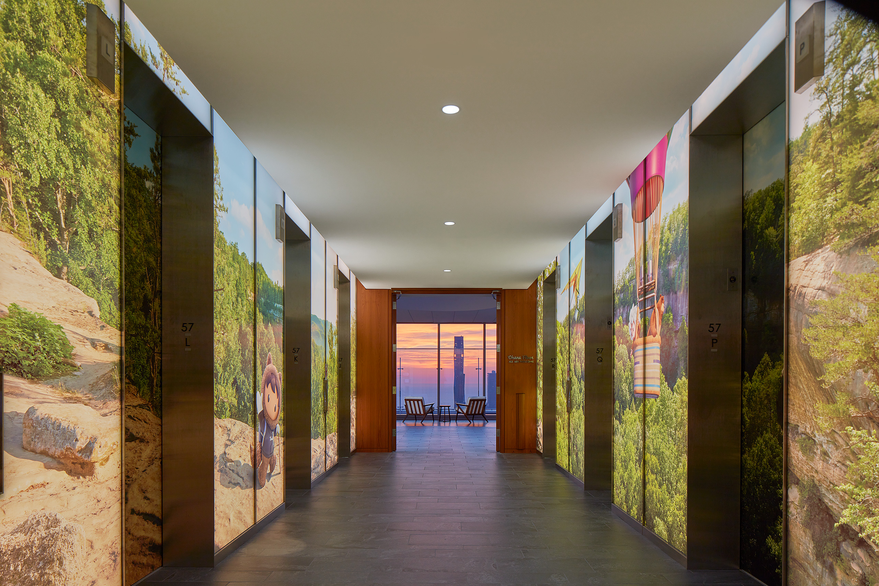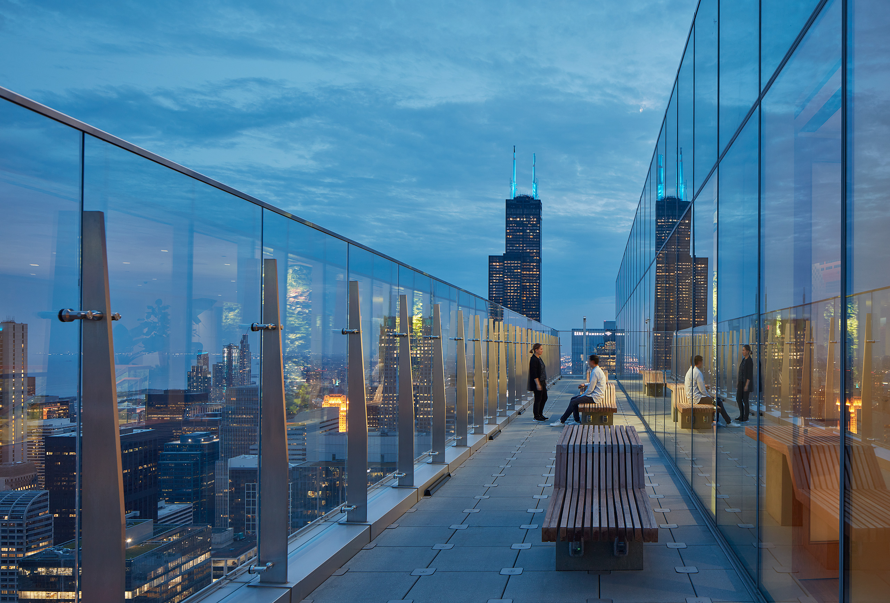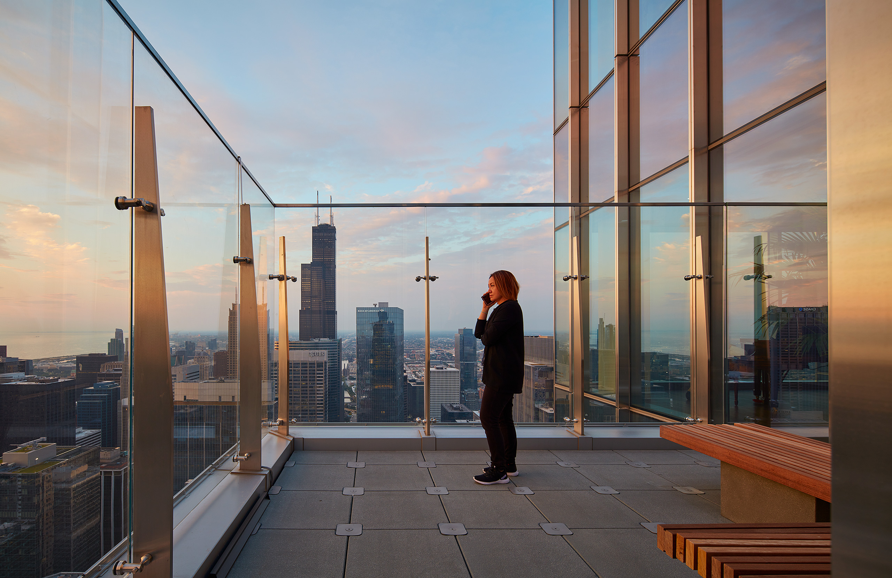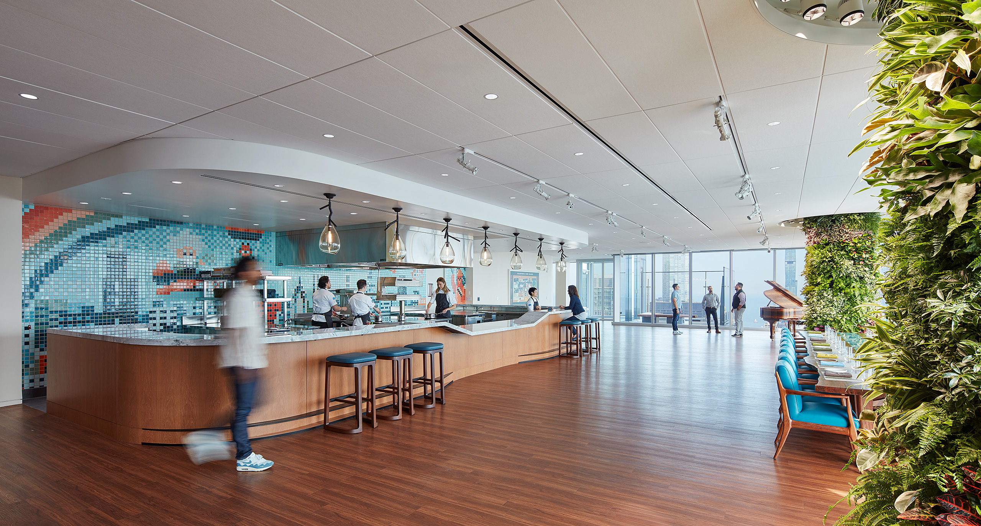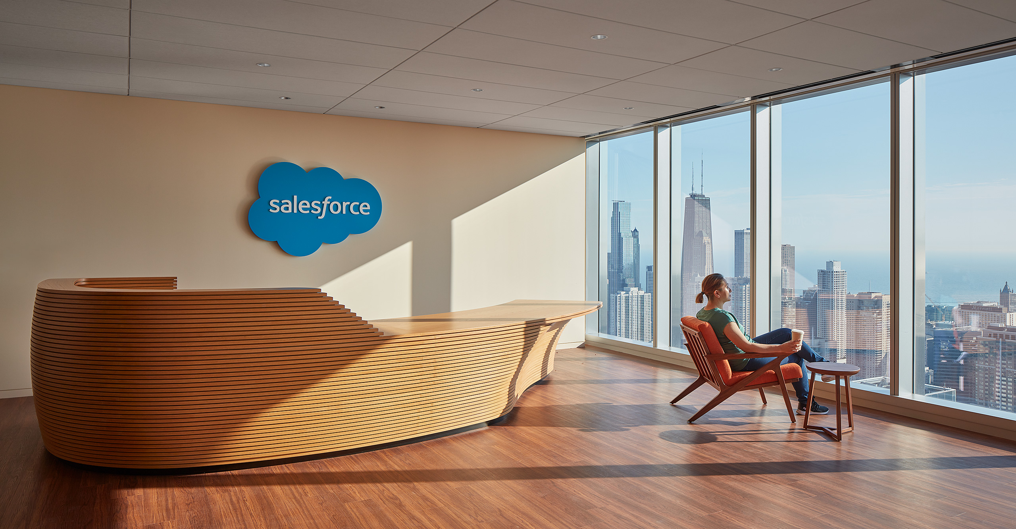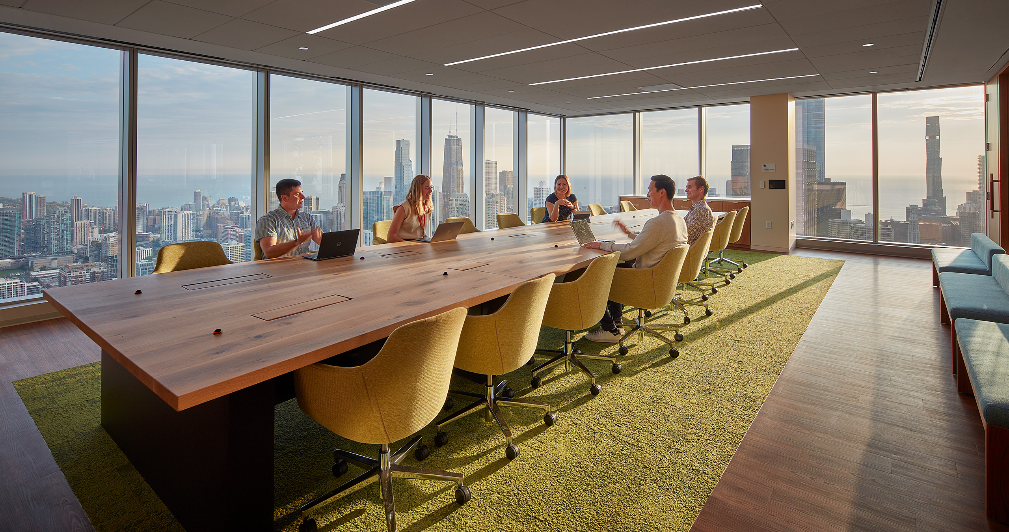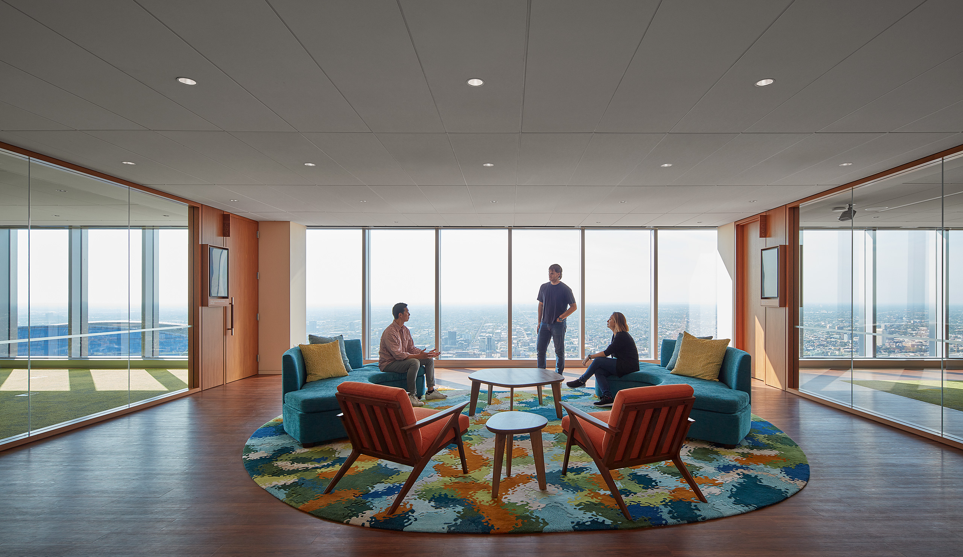Salesforce Chicago Hospitality Floors
Status
Size
Client
Scope
Master Planning, Programming, Concept Design, Schematic Design, Design Development, Construction Documentation, Construction Administration
Project Team
Mark Cavagnero
Brandon Joo
Chris Campbell
Sivan Hecht
Mercedes Ha
Philbert Wiradjaja
Project Collaborators
General Contractor: Skender
Owner’s Representative: JLL
Executive Architect: Interior Architects
Landscape: McFarlane Douglass
Structural: Arup
MEP: Arup
Lighting: Arup
AV & Acoustics: Arup
LED Walls: Sensory Interactive
Telecommunications: Teecom
Security: Arup
Food Service: Mark Stech-Novak Restaurant Consulting
Signage: Interior Architects
Furniture & Accessories: The Wiseman Group / One Workplace
Code Consulting: Burnham Nationwide
LEED: Stok
Ceramic Tile Wall Murals: Shinji Murakami
Architectural Photography: Tom Harris
Special Features
Certified Fitwel 2 Stars
Certified LEED Platinum
Description
Salesforce Chicago is a 57-story tower that sits at Wolf Point, the fork where the North, South, and Main branches of the Chicago River meet. This is the tenth namesake tower for the global software company and Mark Cavagnero Associates was tabbed in 2018 to design its unique hospitality spaces from the main lobby and across the top 3 floors.
At the ground level, a giant 16’ x 90’ video wall spans across the building core in five segments. It is Salesforce’s largest LED display in the US and is prominently visible all along the Chicago River. Visitors check in at the sculptural oak-clad reception desk that draw you towards the southern edge of Wolf Point for a closer look at the confluence of the river.
The Ohana Floor, Salesforce’s marquee gathering space for the company's employees, customers, and the community at-large, sits on Levels 56 and 57. Clear sightlines and open flow allow everyone access to daylight and panoramic views of Chicago’s distinct cityscape. The visual experience is enhanced by several terraces - 2 large ones on Level 57 that run the full length of the east and west sides of the floor and more intimate ones on Level 56 that anchor the 4 corners of the floor. Linear ipe benches allow visitors to gather and take in the city’s iconic skyscrapers and Lake Michigan. Inside, the 2 floors are unified by warm teak floors and millwork and live plant columns. All perimeter structural columns are shrouded by a custom living wall system, creating a biophilic experience throughout. To augment the experience of walking through a garden and view the sky, three ocular skylights were carefully located throughout the floor.
The top floor features three major spaces – the Barista Bar, the Open Work Area, and the Salon. The Barista Bar sits in a bright, double-height space with an impressive mural of Wolf Point as its backdrop. With its direct view of Willis Tower and the Loop, this full-service coffee lounge will be buzzing during the day with employees and serve as the hub for special events in the evenings. Around the corner, the Open Work Area allows for employees to work or socialize in a café-like setting and is supported by a few huddle rooms for quick formal meetings. At the north end of the floor is the multi-functional Salon. It is equipped with a floor-to-ceiling video wall and moveable teak panels capable of concealing the technology, allowing the space to transform for a variety of events and activities - from town hall events to customer presentations to cocktail receptions. An open stair connects directly down to Level 56 which features large conference rooms, a bigger Open Work Area, and the Exhibition Kitchen. During the day, the Exhibition Kitchen is a popular work area for employees where they can sample custom treats from the in-house culinary team. At night, the commercial-grade facility serves up formal dinners and passed hors d’oeuvres for guests attending Ohana Floor events.
The Innovation Center sits on Level 55 and houses the company’s state-of-the-art customer meeting rooms. Since all-day briefings are common, these rooms have access to the best views and abundant daylight. Clear sightlines, open flow, and warm, natural palette of materials mimic the Ohana Floor. Of the six various types of meeting rooms, the most prominent is the Customer Experience Center. With its unique circular form and semi-circular video wall, the room provides an immersive technology experience. The flexible space can expand for larger meetings via a set of operable glass walls or cocoon itself with privacy drapes for smaller focused presentations.
With these hospitality floors, all employees and guests have a welcoming, inspirational experience from the front door to the top of the building.
Location
Recognition
Awards
International Design Awards, Commercial Interior Design – Innovative Meeting Spaces Category – Bronze, 2024
World Interiors News, WIN Awards, Workspace Interiors – Corporate Offices (5,000-10,000 SQM) – Finalist, 2024
Architizer A+ Awards, Commercial Interiors (>25,000 sf) Category – Special Mention, 2024
CoreNet Global – Chicago Chapter, Real Awards – Large Project of the Year, 2023
