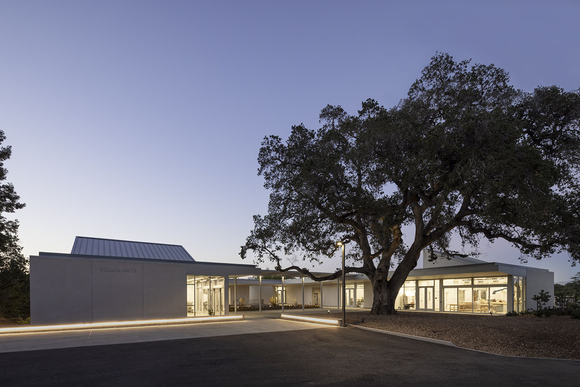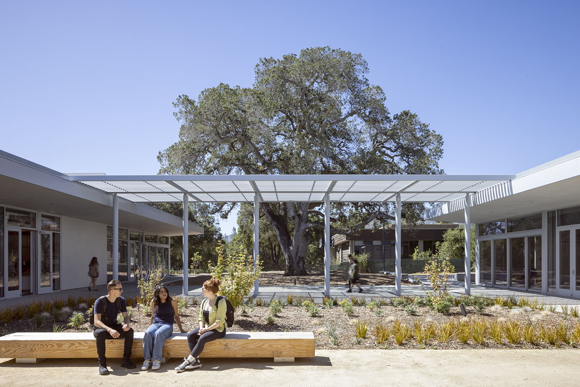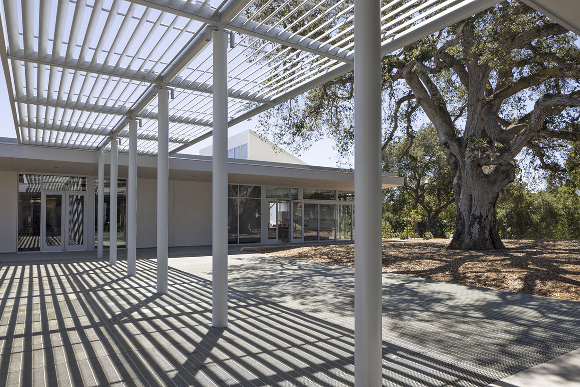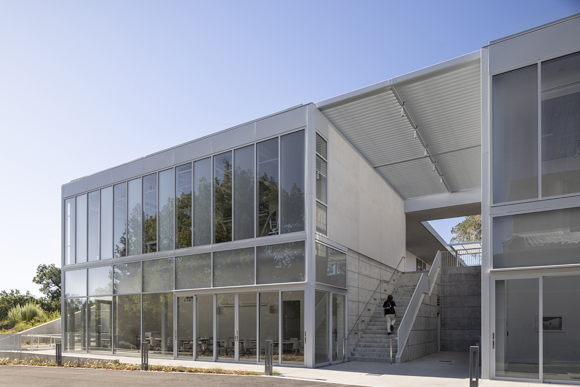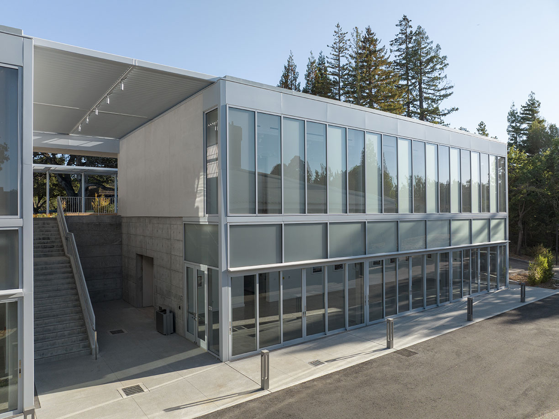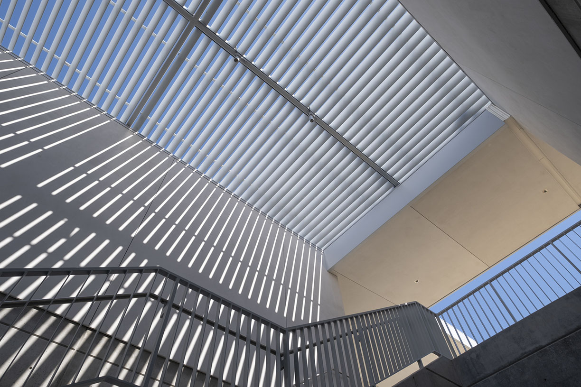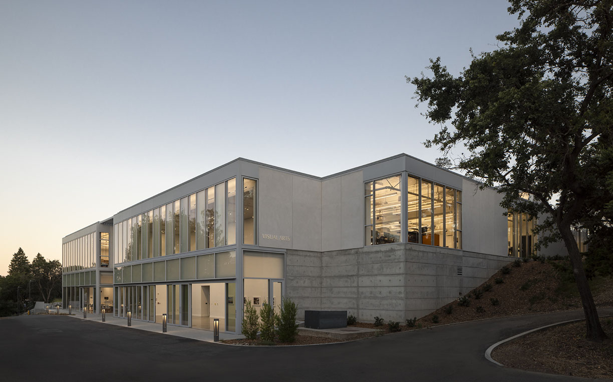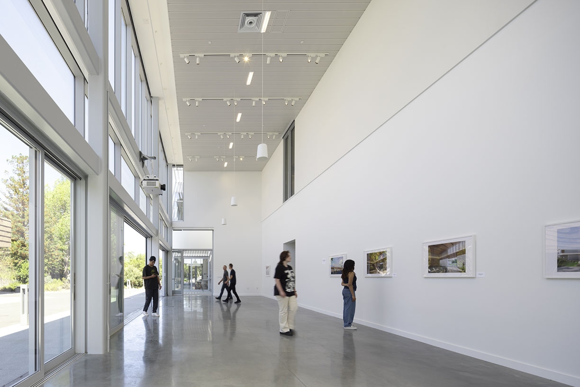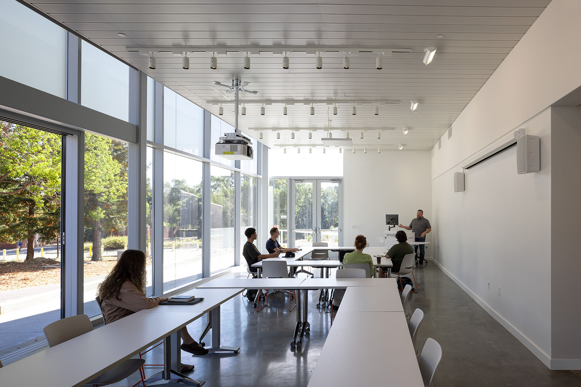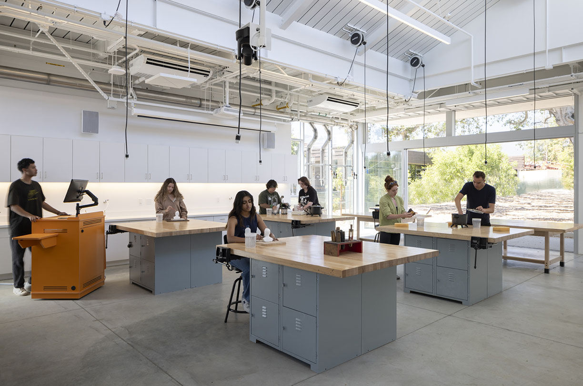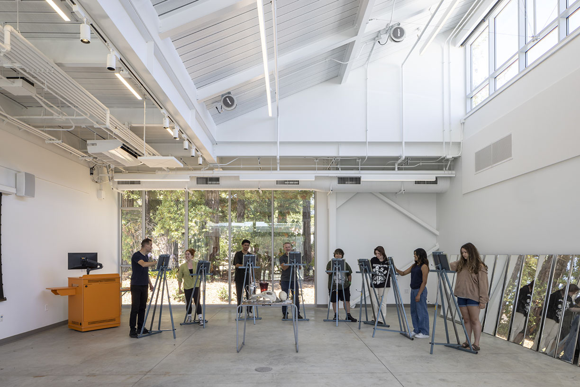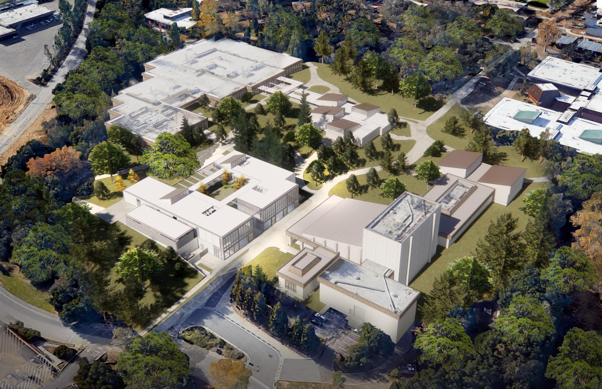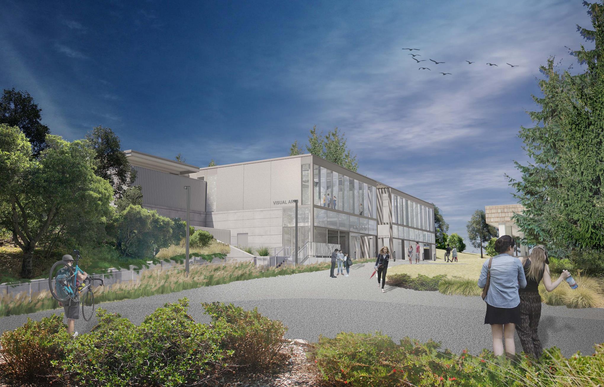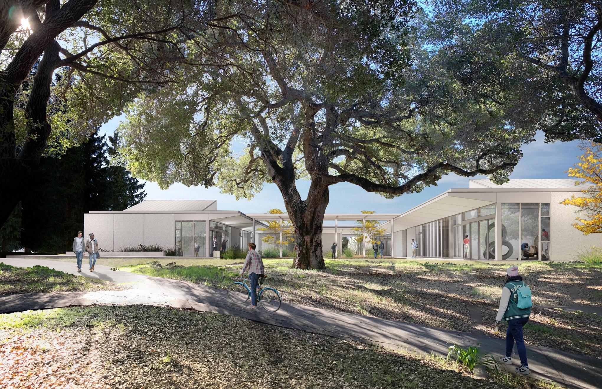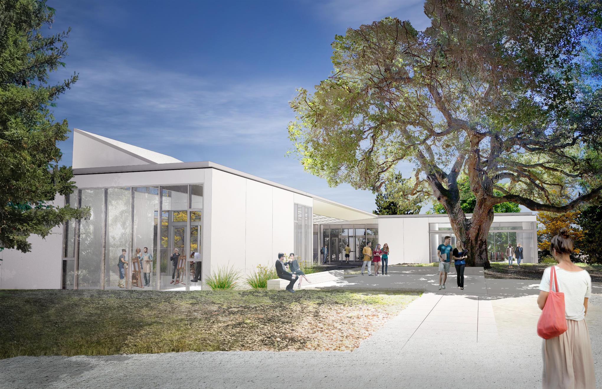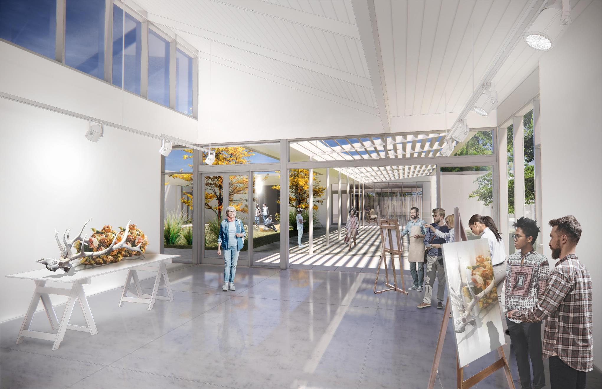West Valley College, Visual Arts Building
Status
Size
Client
Scope
Programming, Concept Design, Schematic Design, Design Development, Construction Documentation, Construction Administration
Project Team
Mark Cavagnero
John Fung
Ellen Leuenberger
Olga Luebker
Simon Newton
Project Collaborators
General Contractor: N/A (handled as multi-prime)
Owner’s Representative: Gilbane
Executive Architect: TLCD Architecture
Civil: CSW Stuber-Stroeh
Landscape: Quadriga
Structural: IDA Structural Engineers
Mechanical/Plumbing: Guttman & Blaevoet
Electrical/Lighting: O’Mahony & Myer
Fire Protection: Engineered Fire Systems
AV/Security: Salter Associates
Energy: In Balance Green Consulting
Architectural Photography: Henrik Kam
Description
The new Visual Arts Building at West Valley College’s Cilker School of Art and Design transforms a quiet quadrant of the academic campus into a vibrant hub for art students and the greater college community. Nestled among oaks and redwoods, the 20,000 square-foot building promotes interaction between the activities inside and the natural surroundings, featuring generously glazed curtainwalls and exterior circulation shaded by louvred canopies. Located on a heavily wooded sloped site, the building is carefully threaded among existing trees, allowing the natural setting to permeate the interior while prioritizing flexible spaces throughout to support the School’s diverse art curriculum. The hilly site made possible a double-height gallery space and a flexible studio, which serves as an extension of the gallery, a public meeting room, or collaborative project space. The integrated layout of the metal/woodworking shop and kiln/foundry area further support the studio curriculum. Five day-lit art studios, which wrap around a central courtyard anchored by a heritage oak tree, are connected and have direct access to covered outdoor spaces for expanded use. The exterior plaza encourages cross-pollination of disciplines and stimulates creative exchange among students.
