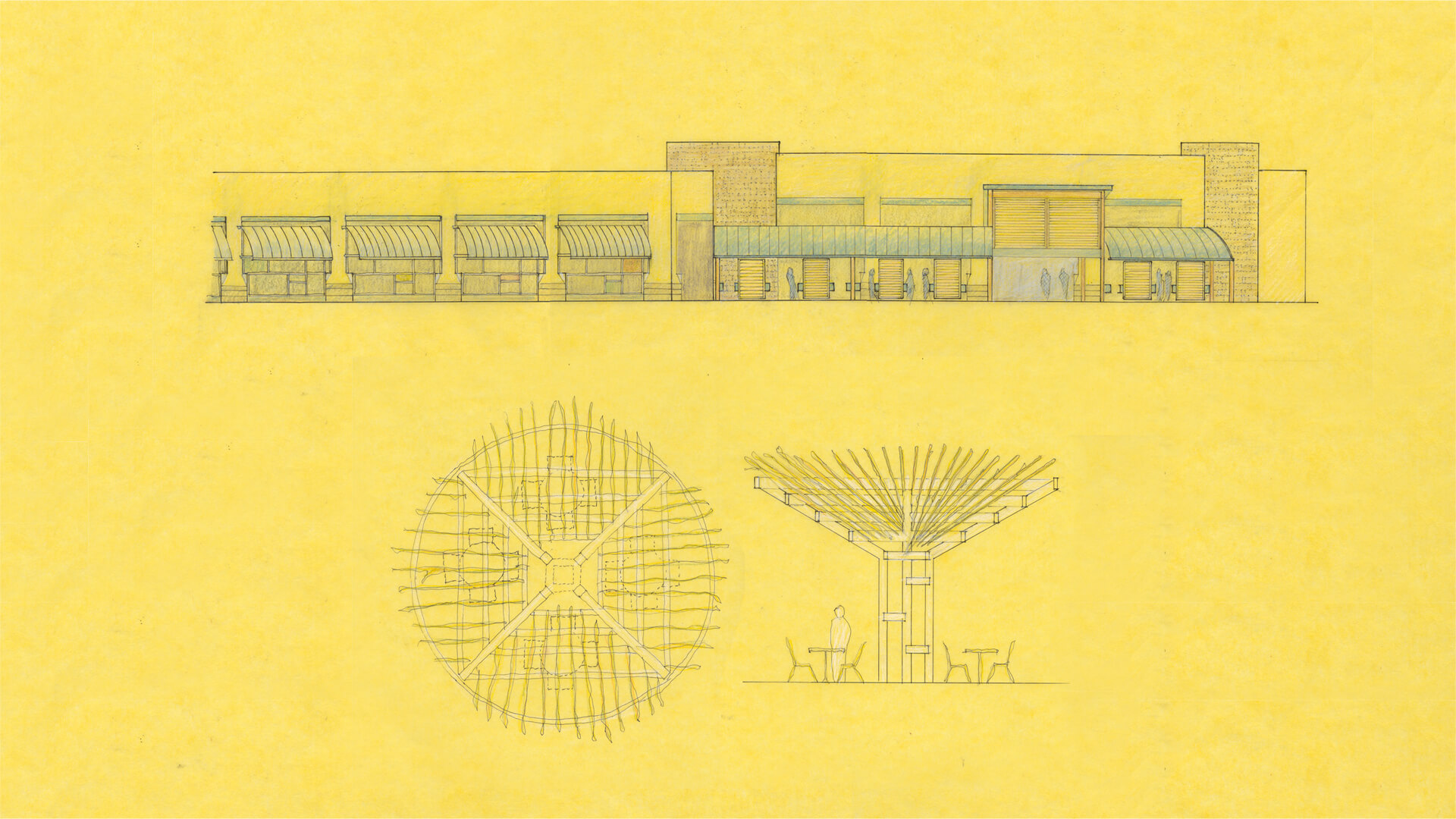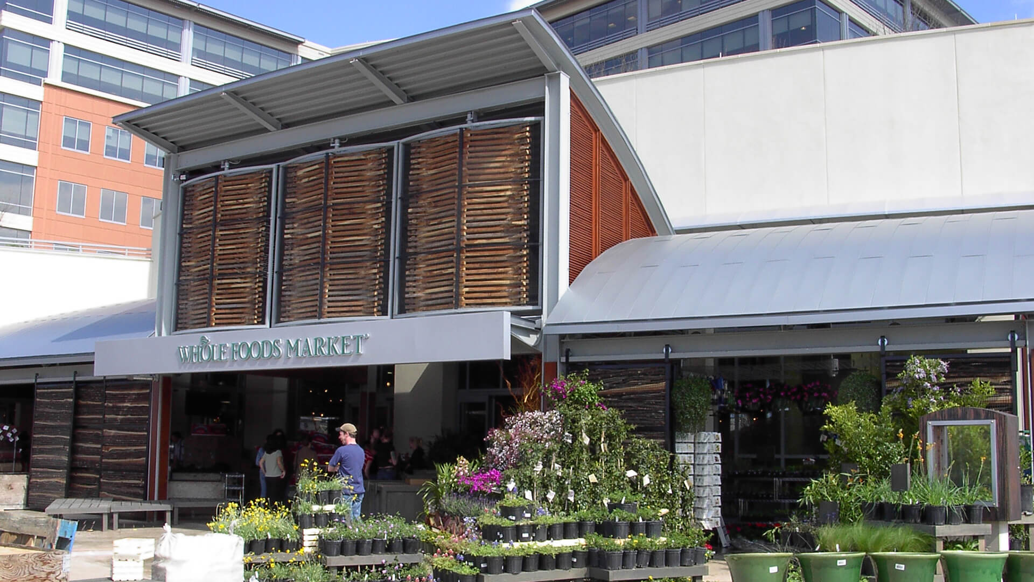
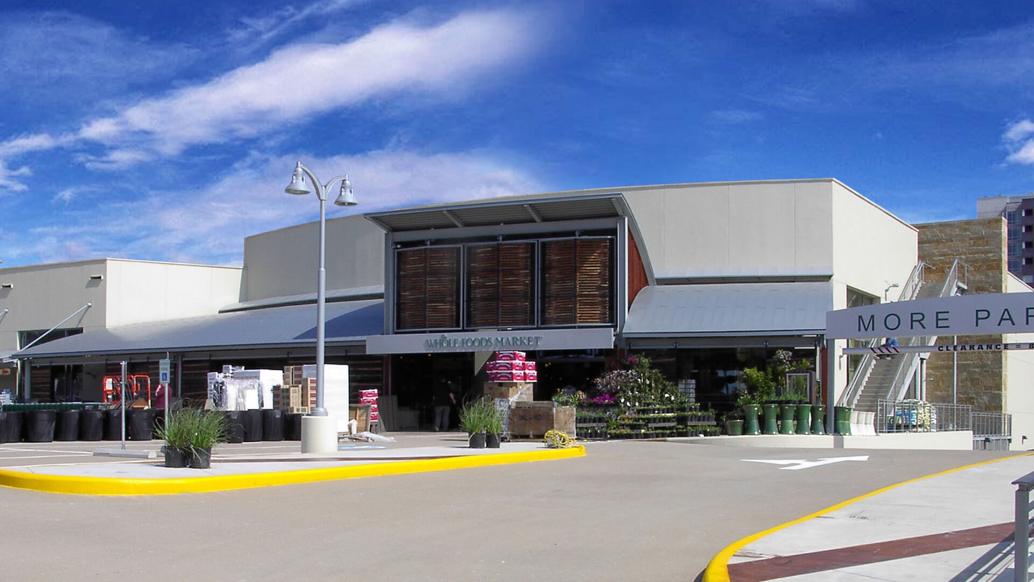
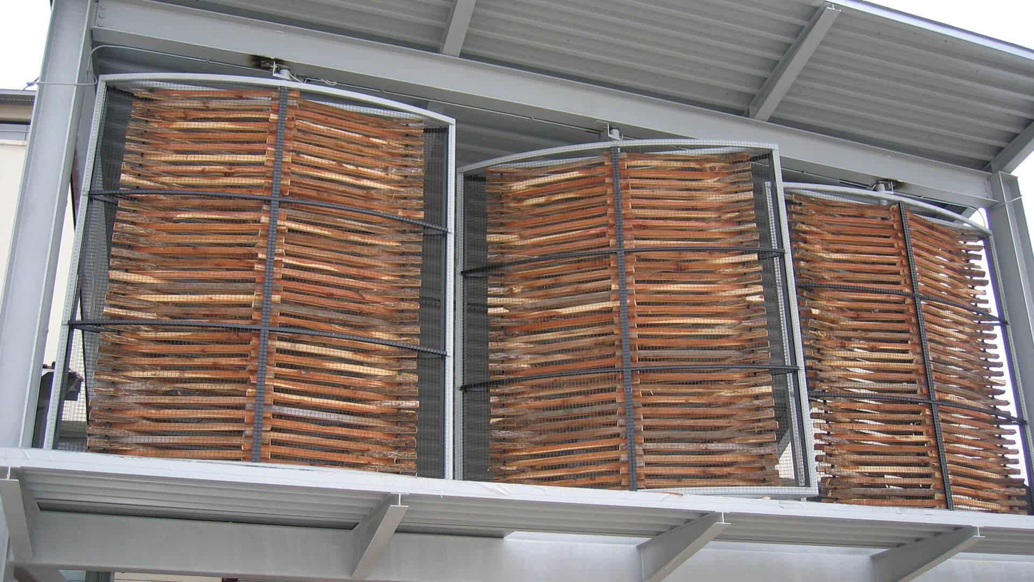
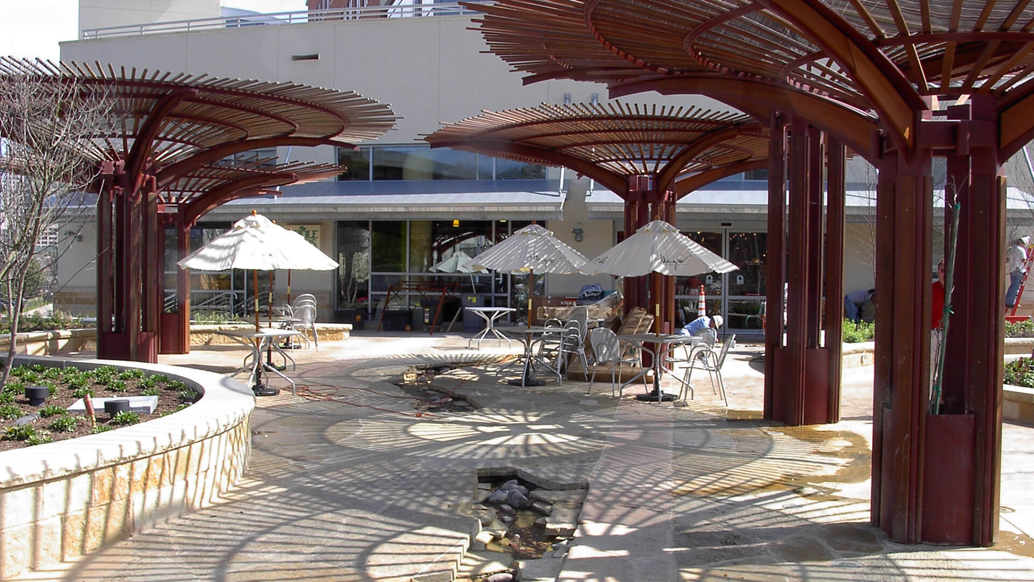
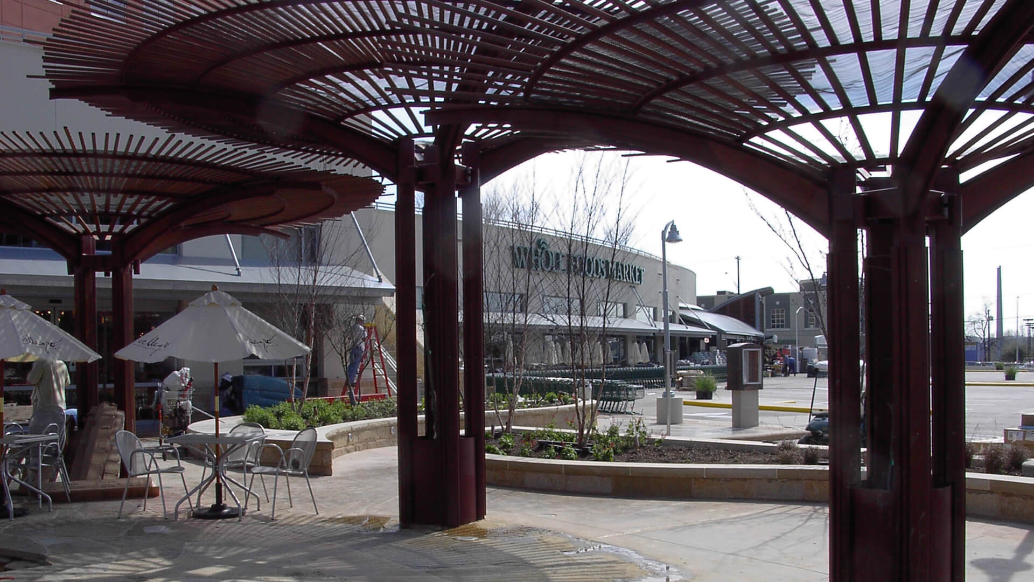
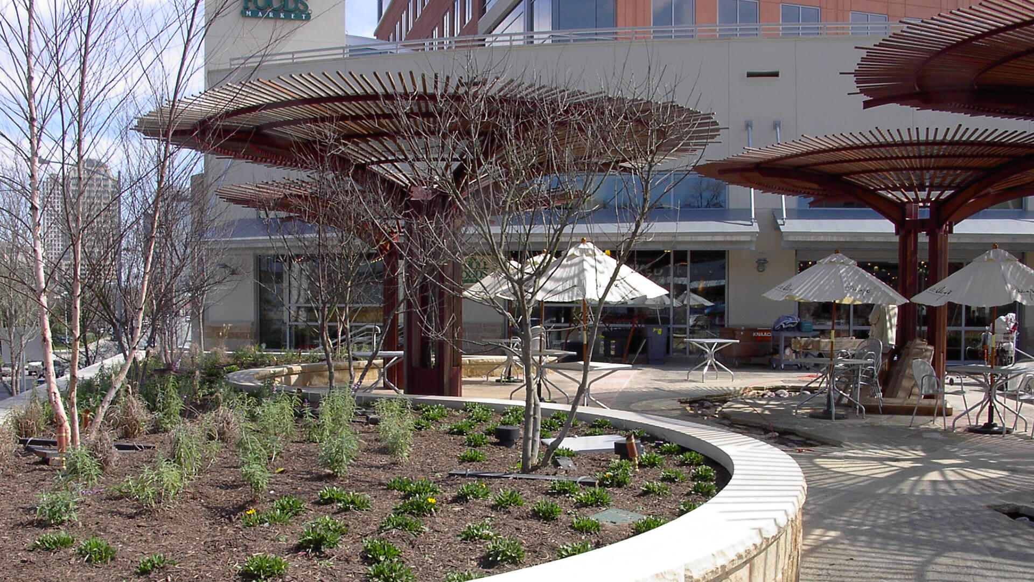
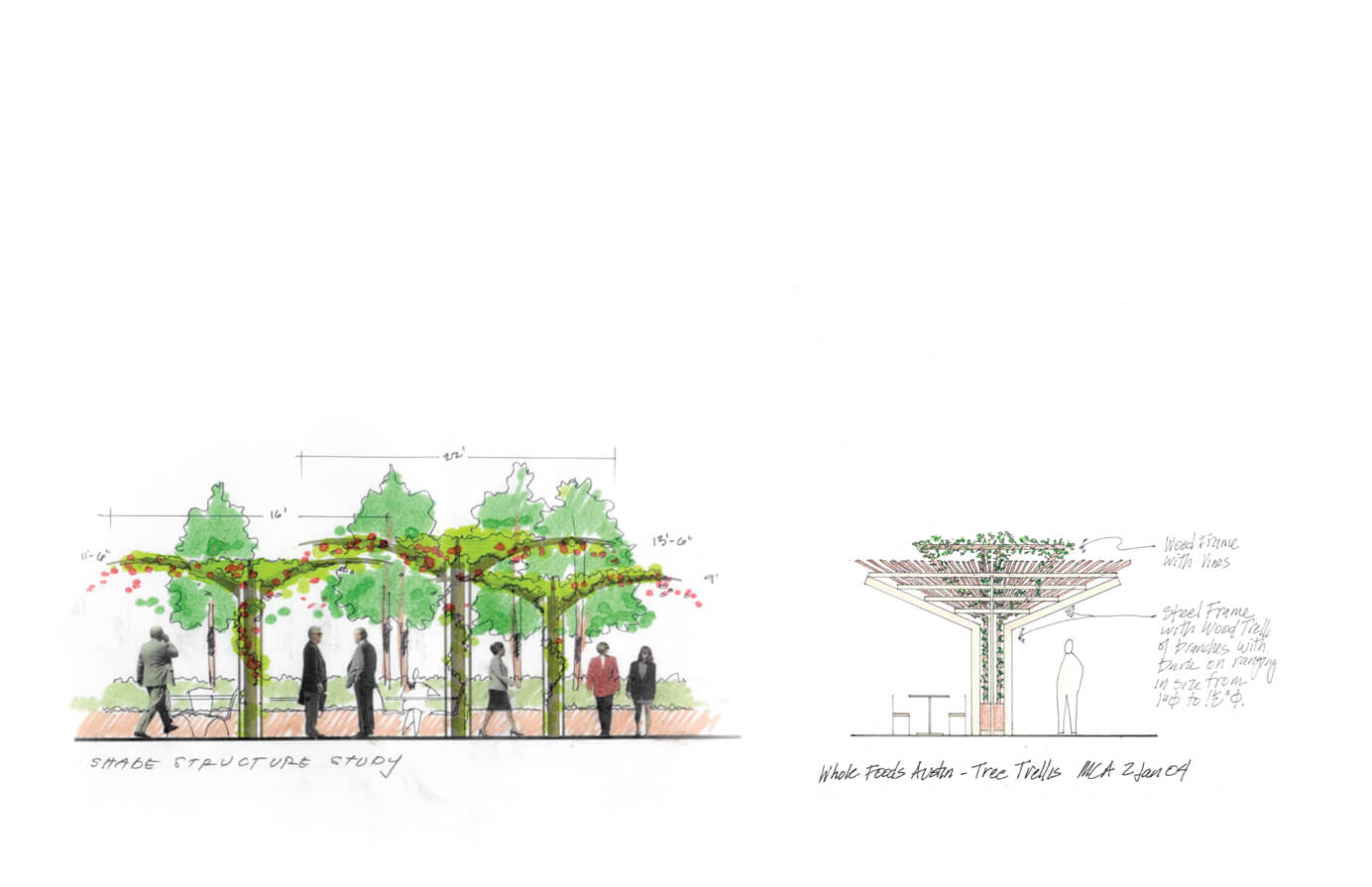
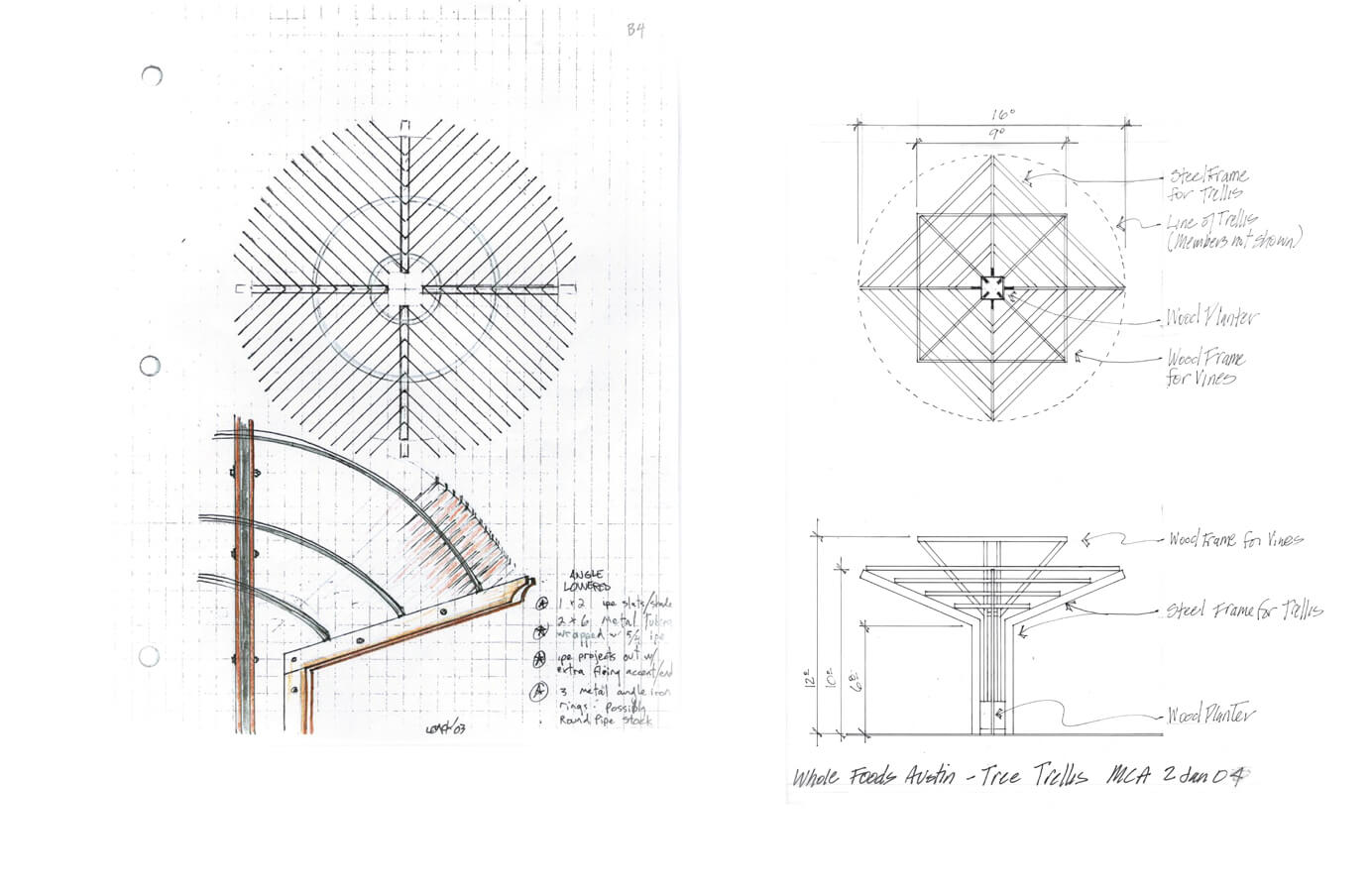
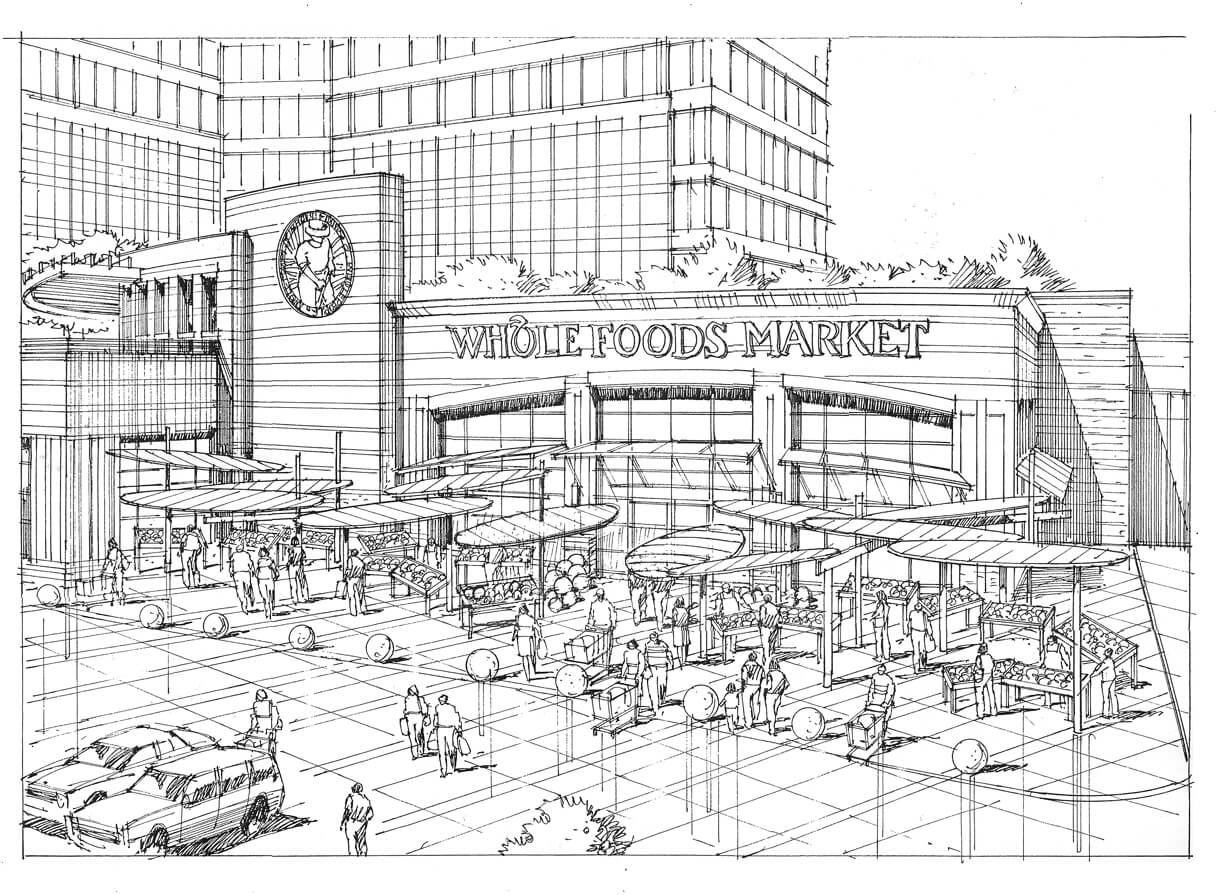
Whole Foods Market, Austin
Status
Size
Client
Scope
Design, Facade, Outdoor Shade Structures
Project Team
Mark Cavagnero
Roslyn Cole
Laura Blake
John Fung
Young Na
Project Collaborators
Mark Cavagnero Associates was the Store Exterior Design Architect and HKS was the Executive Architect
Description
This project consists of designing a market hall and the grocery store facade and outdoor shade structures for Whole Foods’ landmark store in Austin Texas. The elements were designed to express the natural and organic quality of Whole Foods.
The open-air market hall is a simple steel and wood structure with operable louvers and shutters to provide shade. The louvers and shutters have steel frames and natural branch infill, reminiscent of agricultural gambions. The curved off-set roof provides additional natural ventilation and light. The store facade has a simple integral stucco wall, a limestone base and playful window pattern with color accents. The shade structures for the outdoor plazas that are reminiscent of agriculture are a mix of a machined metal structure for support and natural cedar branches for shade.
