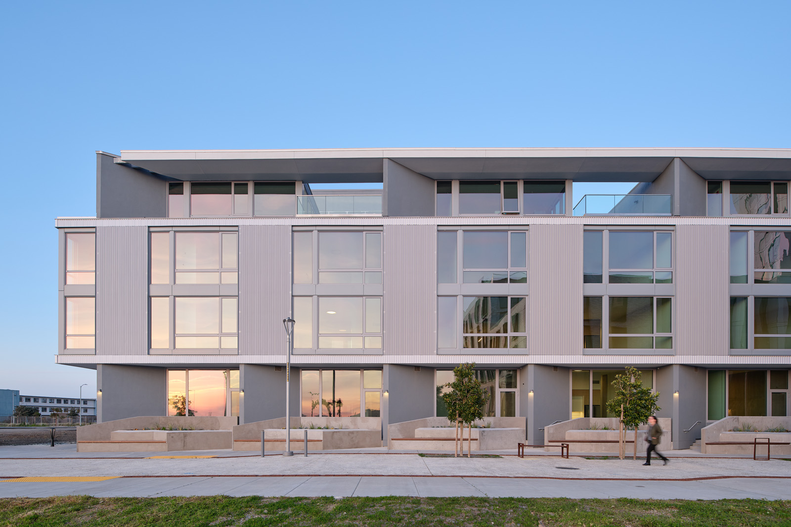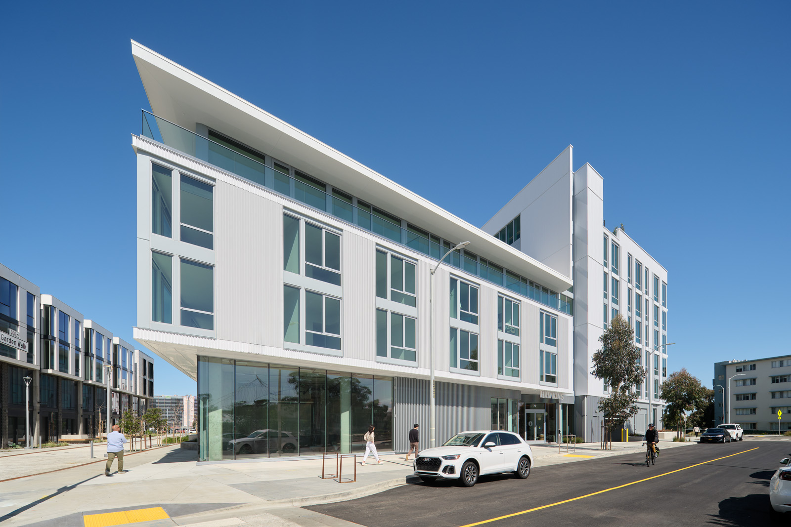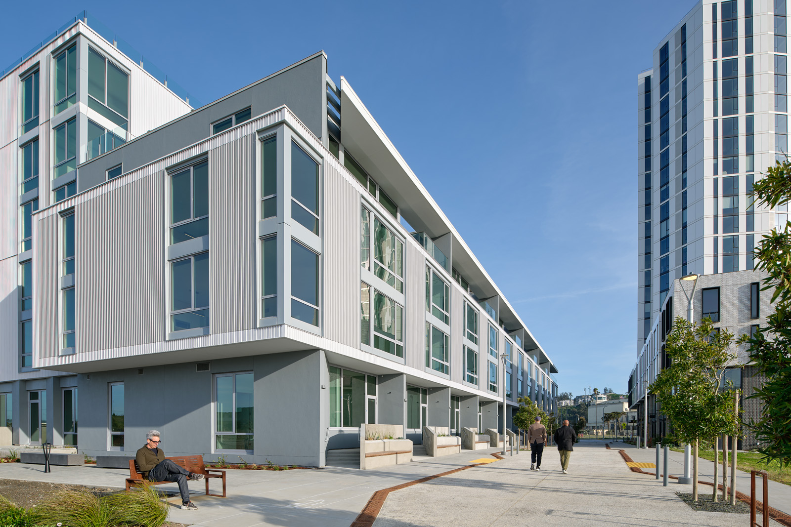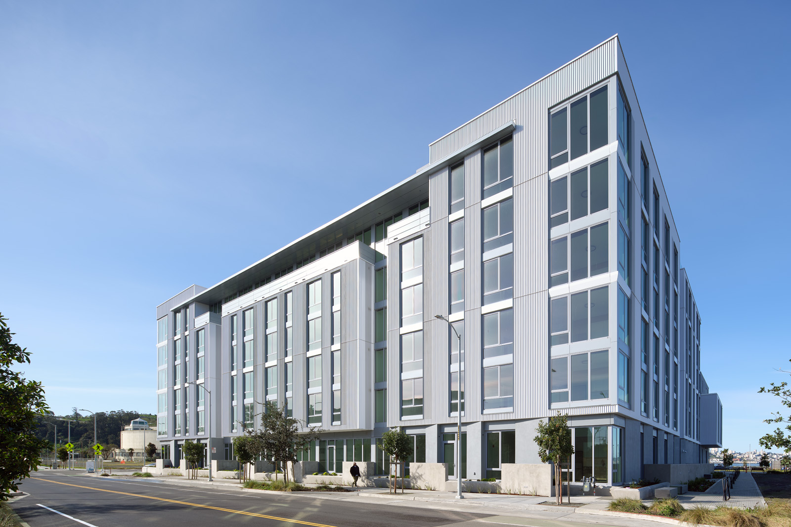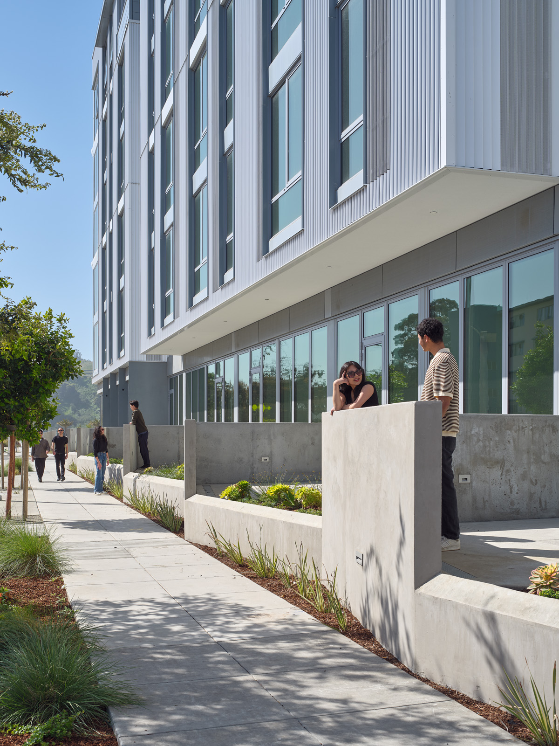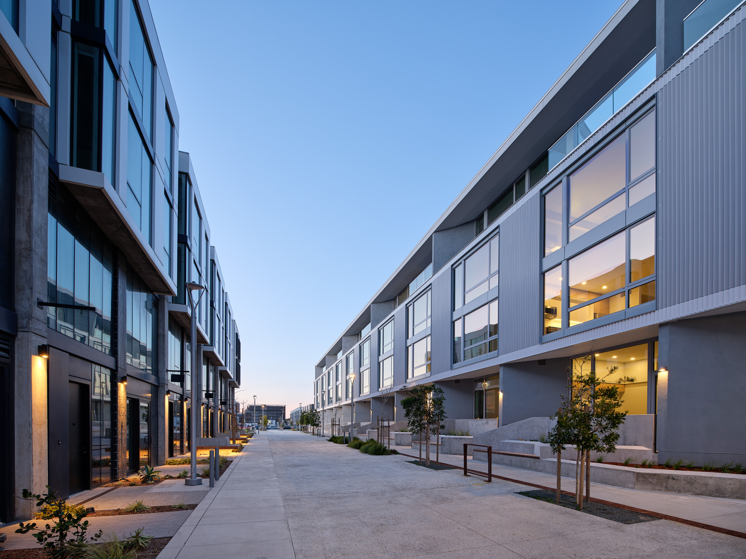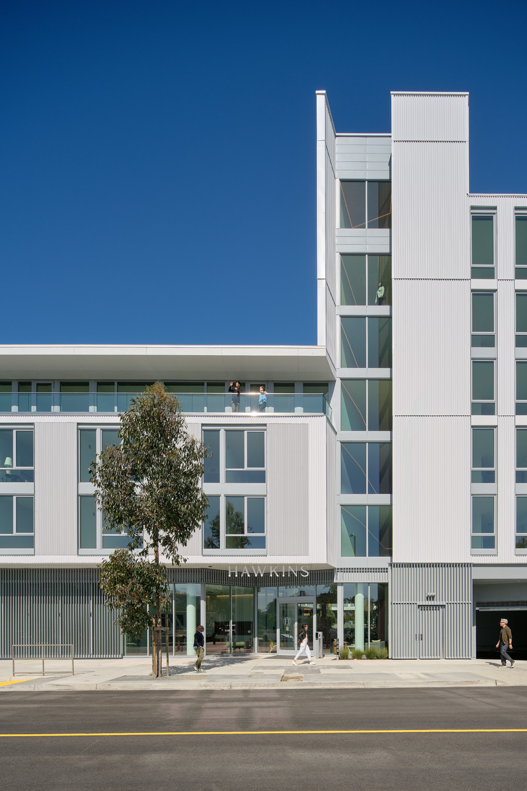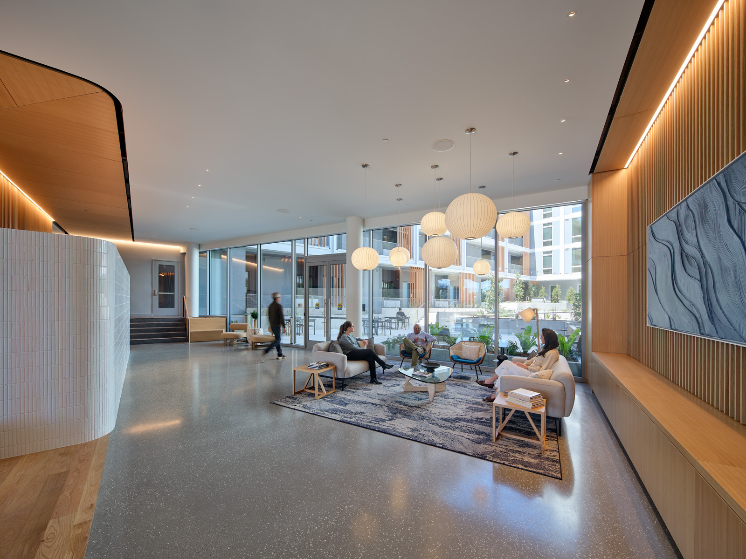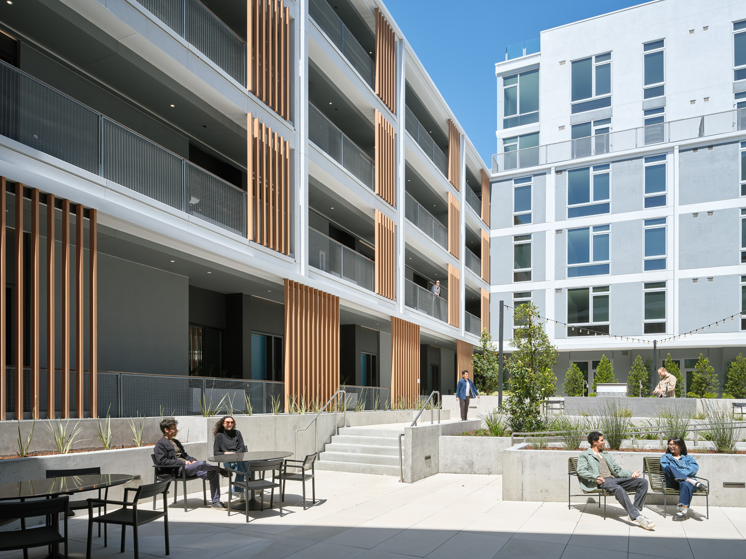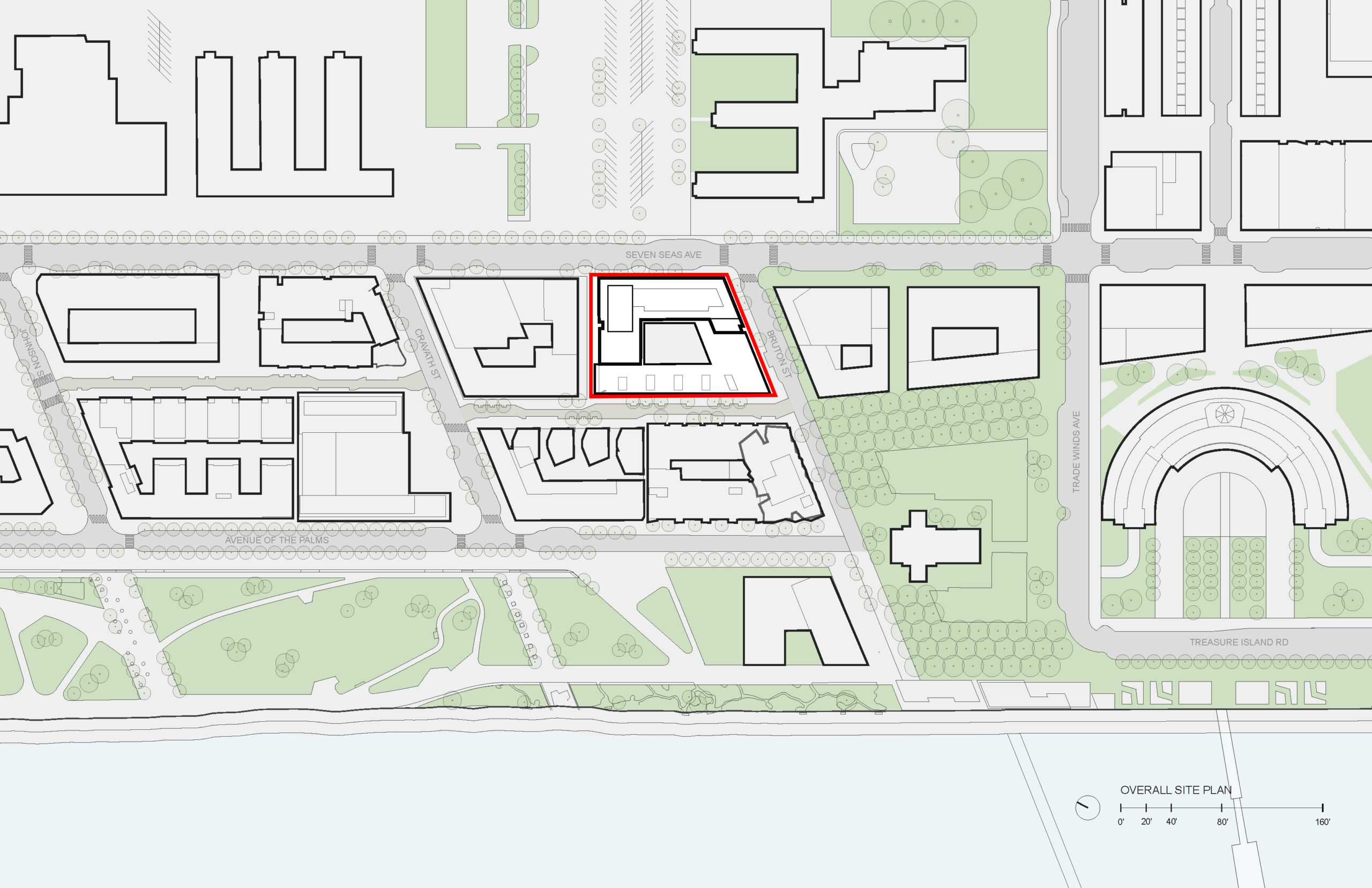
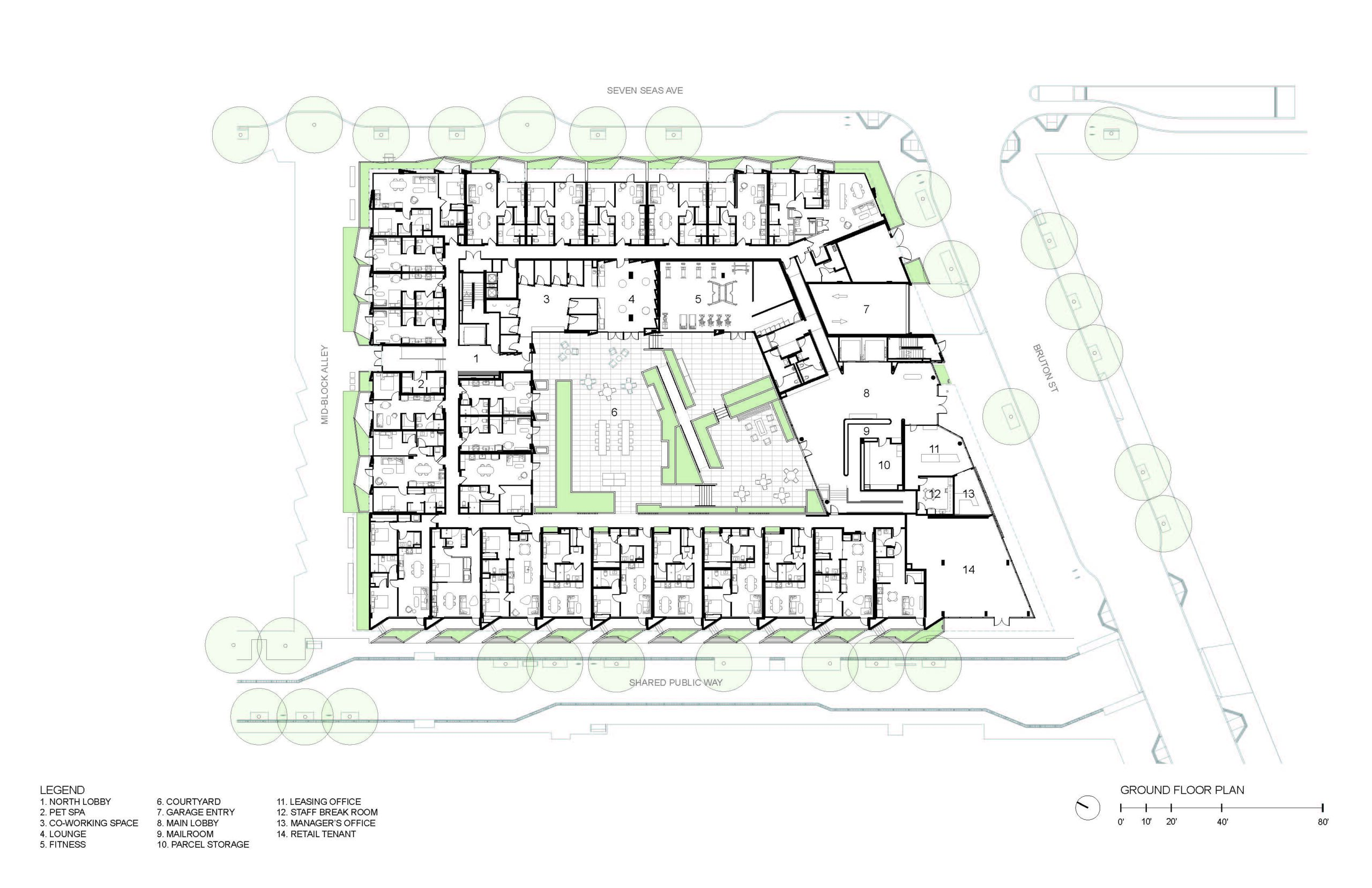
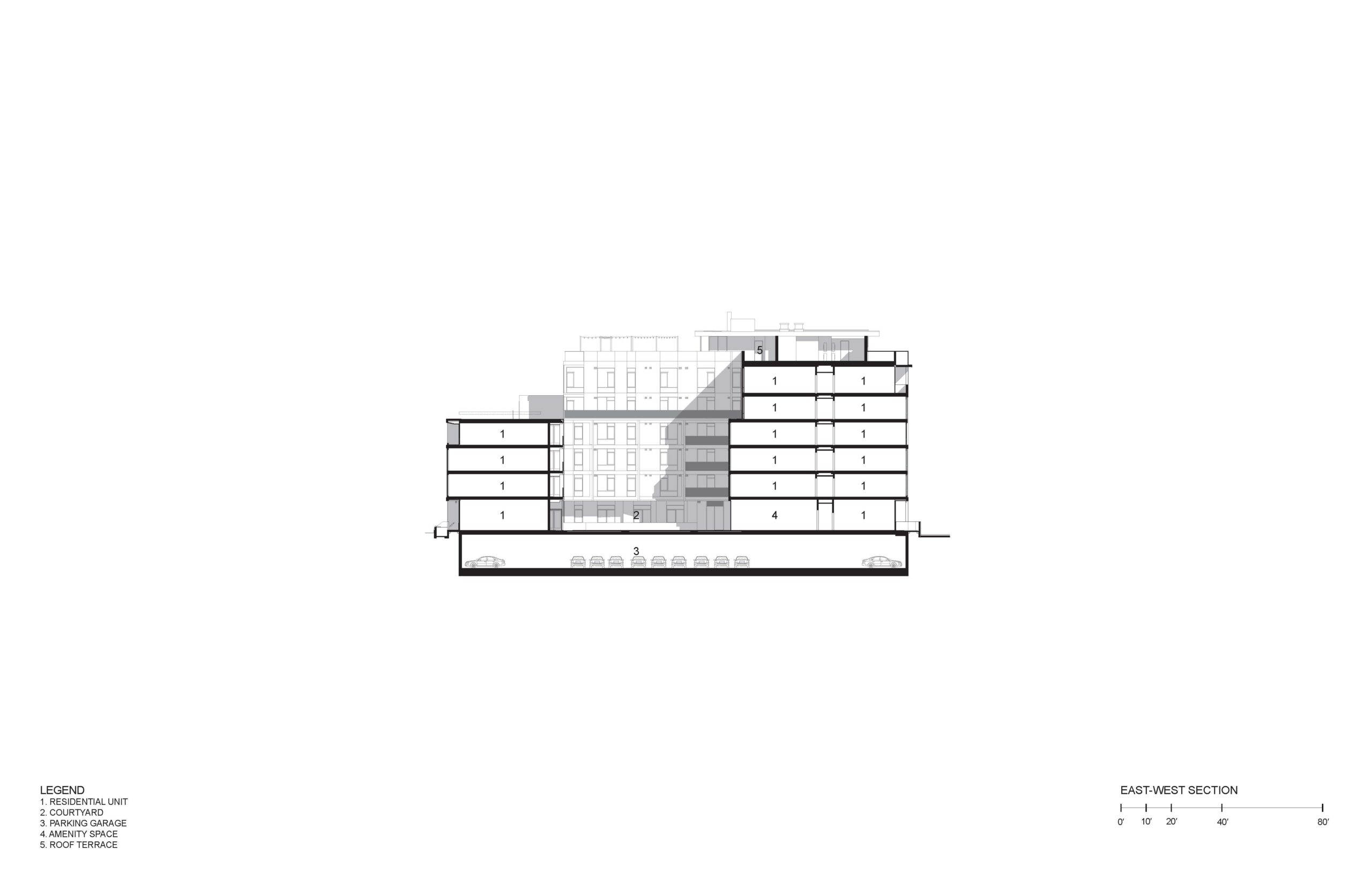
Hawkins Treasure Island
Status
Size
Client
Scope
Programming, Concept Design, Schematic Design, Design Development, Construction Documentation, Construction Administration
Project Team
Mark Cavagnero
Kang Kiang
Katy Hawkins
Lucien Menair
Charlie Crowe
Andrew Doyle
Mercedes Ha
Nicola McElroy
Juan Pablo Rodriguez
Grant Weaver
Sean Wong
Joan Young Park
Project Collaborators
General Contractor: Roberts-Obayashi Corp.
Associate Architect: IwamotoScott Architecture
Geotechnical: Engeo
Civil: AGS
Landscape: Shades of Green
Structural: DCI Engineers
MEP Design-Build Criteria & Peer Review: Meyers+ Engineers
Title 24: Gabel Energy
Dry Utility: Power Systems Design
Elevator: Edgett Williams
Waste Management: American Trash Management
Accessibility: LCM
Exterior Building Maintenance: SIT Co
Lighting: Banks Landl
Acoustics: Salter
Signage: Clearstory
Parking: IPD
Waterproofing: Cross2 Design Group
LEED: Bright Green Strategies
Code: The Fire Consultants
Specifications: John Raeber
Architectural Photography: Bruce Damonte
Description
Hawkins, located at Treasure Island Parcel C2.2, is part of the Phase 1 masterplanned redevelopment of Treasure Island. Hawkins was designed to respond to both its unique island setting as well as to fit within the design guidelines established by the redevelopment agency. Through wind and solar studies, the building’s design was carefully articulated to respond to the unique environmental conditions of Treasure Island, maximizing light while offering shelter from the island winds. With careful thought given to the orientation of the cladding pattern, the appearance of the building changes as the sun cascades across the building throughout the day.
Hawkins was designed to respond to the park-like setting of the new Treasure Island neighborhood. The building’s main lobby faces Treasure Island’s central cultural park. This natural setting served as an inspiration to carefully consider the residents’ entry experience. As residents approach from the ferry terminal through the park, a direct line of sight through the glazed lobby provides a clear visual connection to the central landscaped courtyard. This connection between exterior and interior is carried throughout the design of the building, with the building’s interior finishes inspired by natural palettes.
The building’s spacious floor plans allow for flexible living arrangements, and the residences were designed to accommodate home work environments. Raised stoops on the building’s western façade face a new shared public way, an inviting and safe bicycle and pedestrian thoroughfare across the island.
