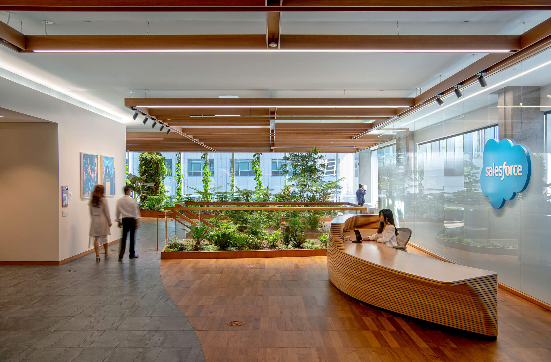
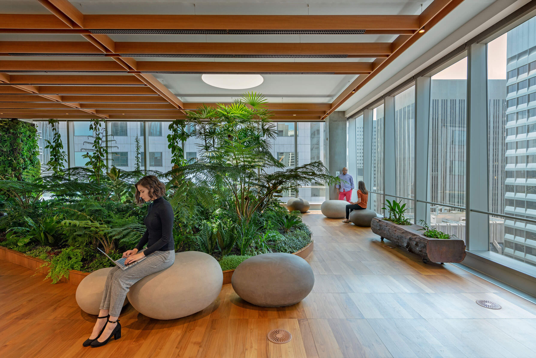
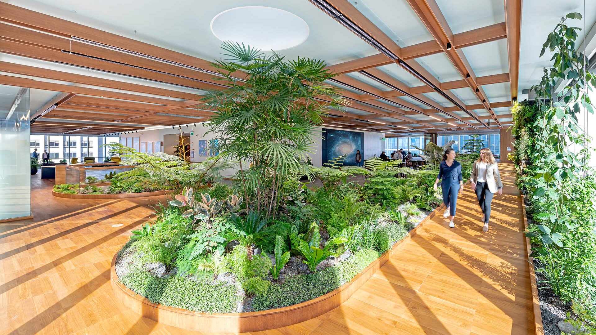
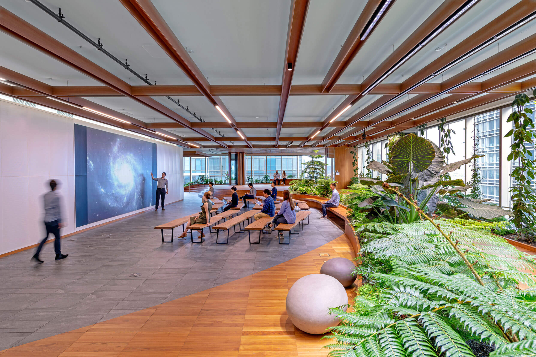
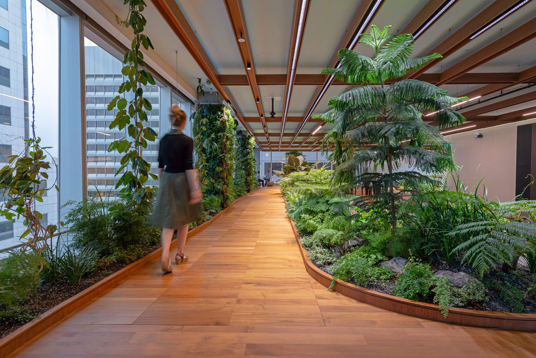
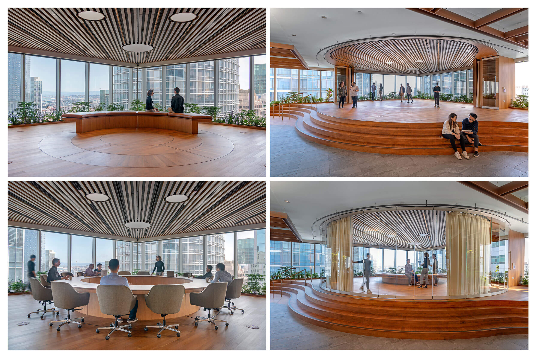
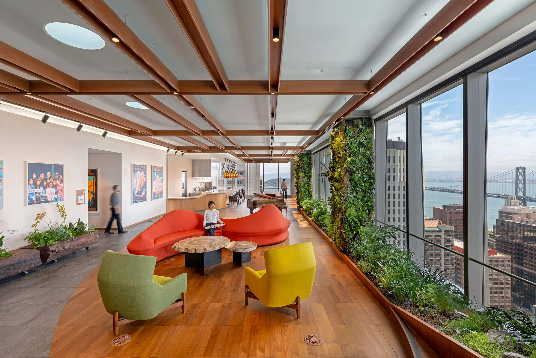
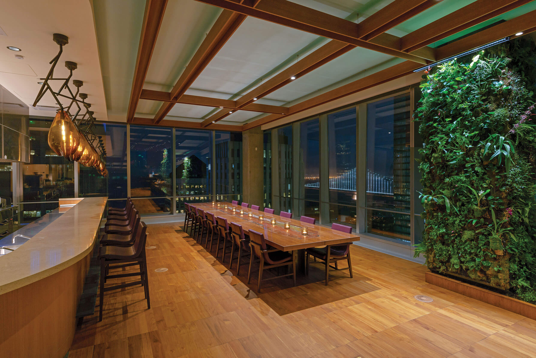
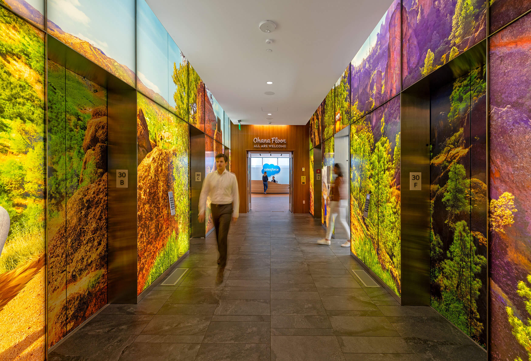
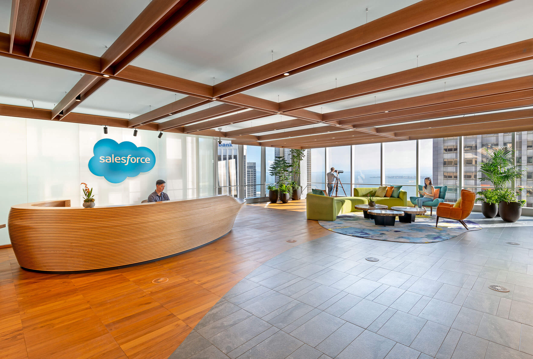
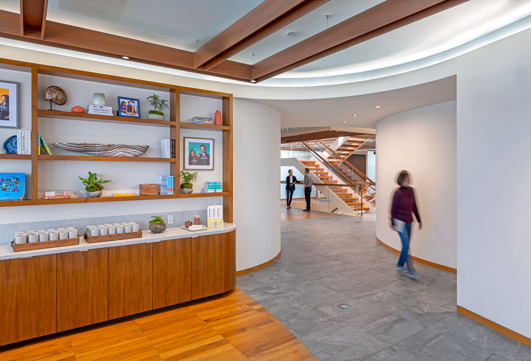
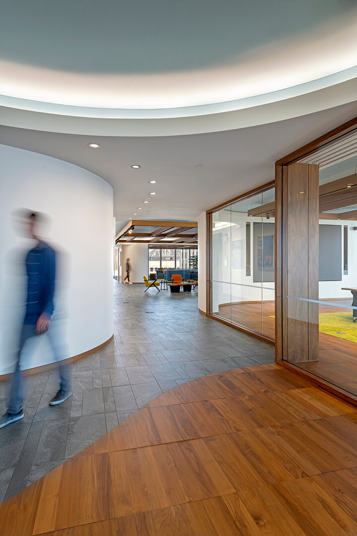
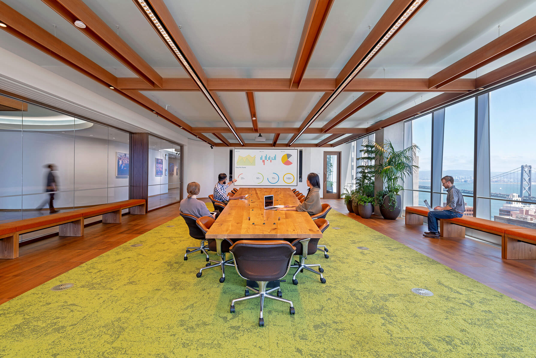
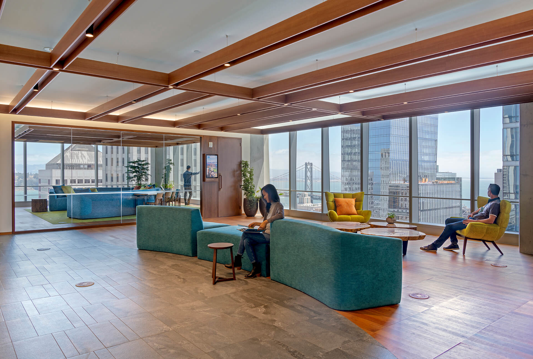
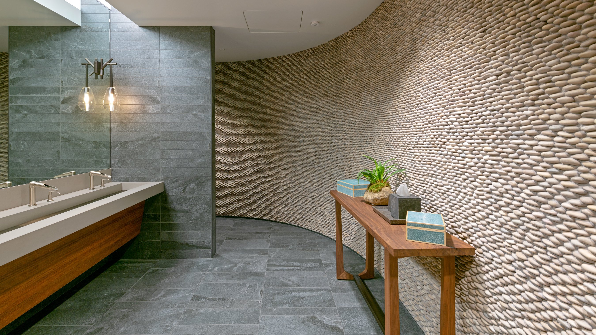
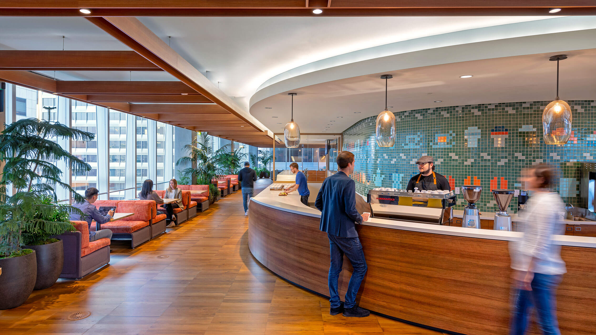
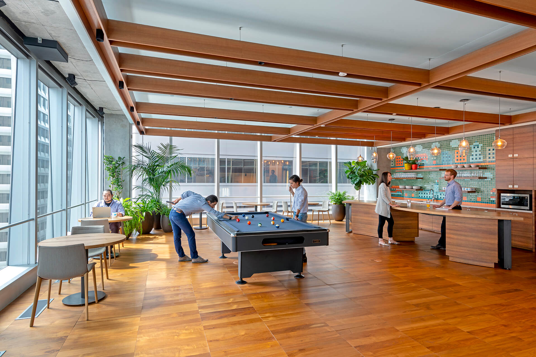
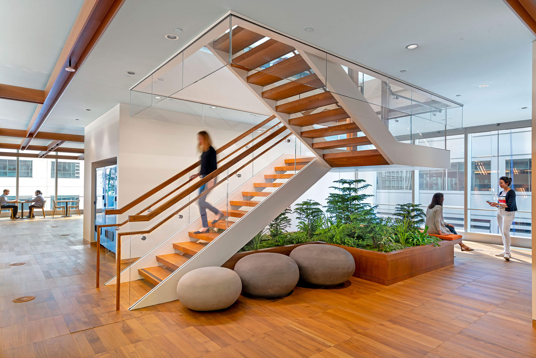
Salesforce East Hospitality Floors
Status
Size
Client
Scope
Master Planning, Programming, Concept Design, Schematic Design, Design Development, Construction Documentation, Construction Administration
Project Team
Mark Cavagnero
Brandon Joo
Kang Kiang
Chris Campbell
Yusun Fesko
Carol Ishii
Kathryn Jerman
David Kwon
Jacqueline Law
Nicola McElroy
Lucien Menair
Ricardo Moreno
Anna Swistowska
Project Collaborators
General Contractor: Hathaway Dinwiddie
Owner’s Representative: Cushman & Wakefield
Landscape: Rana Creek Design
Structural: Forell Elsesser Engineers
MEP: WSP
Lighting: Auerbach Glasow
AV & Acoustics: Arup
LED Walls: Sensory Interactive
AV Integration: BBI Engineering
Telecommunications: Teecom
Security: Guidepost Solutions
Food Service (Kitchen): SSA
Food Service (Barista): Cini-Little
Mechanized Table: Auerbach Pollock Friedlander
Signage: Kate Keating Associates
Furniture & Accessories: The Wiseman Group
Furniture: One Workplace
Wind Engineering: CPP
Waterproofing: SGH
Code Consulting: Reax
Specifications: Emily Borland
LEED: Brightworks Sustainability
Ceramic Tile Wall Murals: Shinji Murakami
Reclaimed Redwood Planter Benches: Kyle Minor Design
Architectural Photography: Jasper Sanidad
Special Features
Certified LEED Platinum
Description
In 2015, Mark Cavagnero Associates partnered with Salesforce to create a workplace amenity not typically seen in office buildings. Inspired by the surrounding views of the sky, the San Francisco Bay, and the Transbay Transit Center’s rooftop park, the company envisioned the top floor of their new 30-story, high-rise as a gathering space for everyone rather than dedicating it solely for executives. To enhance this visual connection to the surrounding nature, a lush, indoor garden was conceived throughout floor including on the faces of the structural columns. Daylight was prioritized in the space planning, supplemented by a network of carefully located skylights and a soft, sky-blue acoustical fabric ceiling. A simple, earthy palette of materials like slate stone and teak wood adorn the floors and ceilings. This warm residential backdrop houses a highly flexible event space outfitted with a full commercial kitchen for hosting dinners and receptions plus a large LED video wall for large presentations and functions. Flexibility is most evident in the elevated corner conference room that is equipped with a mechanized table. With a push of a button, the table can drop down to bench height to transform the room for informal meetings or to floor height for the overall platform to function as a stage. To support stage performances, the acoustical wood slat ceiling is outfitted with event lighting and audio connectivity. Operable glass walls and acoustical drapes for room privacy round out the nimble nature of this multipurpose space. Given that this nature-focused floor is open and free to all Salesforce employees, customers, and their nonprofit community partners, it was fittingly dubbed as the Ohana (meaning “family” in Hawaiian) Floor.
Directly below the Ohana Floor, the Salesforce Innovation Center sits across Levels 28-29 and houses the company’s state-of-the-art customer meeting rooms. Given that all-day briefings are common, the rooms have access to the best views and abundant daylight. The same warm, natural palette of materials as the Ohana Floor are used throughout with the teak wood flooring delineating the gathering spaces and the slate stone flooring designating clear circulation. Soft, organic curved walls also accentuate a deliberate sense of flow from space-to-space.
Level 27 rounds out the stack of hospitality spaces with the Social Floor. This is an amenity dedicated to employees with a full-service barista, a casual lounge with games and snacks, and a technology service bar, similar in program and experience to the Apple Store’s Genius Bar. Full access to surrounding skyline views and warm, natural materials are consistent with the floors above. A light, open stair connects all four hospitality floors, further highlighting the company’s inclusive-minded values to its employees, customers, and community partners.
The project was certified LEED v2009 Platinum in 2018.
Location
Recognition
Awards
International Design Awards, Interior Discipline – Honorable Mention, 2022