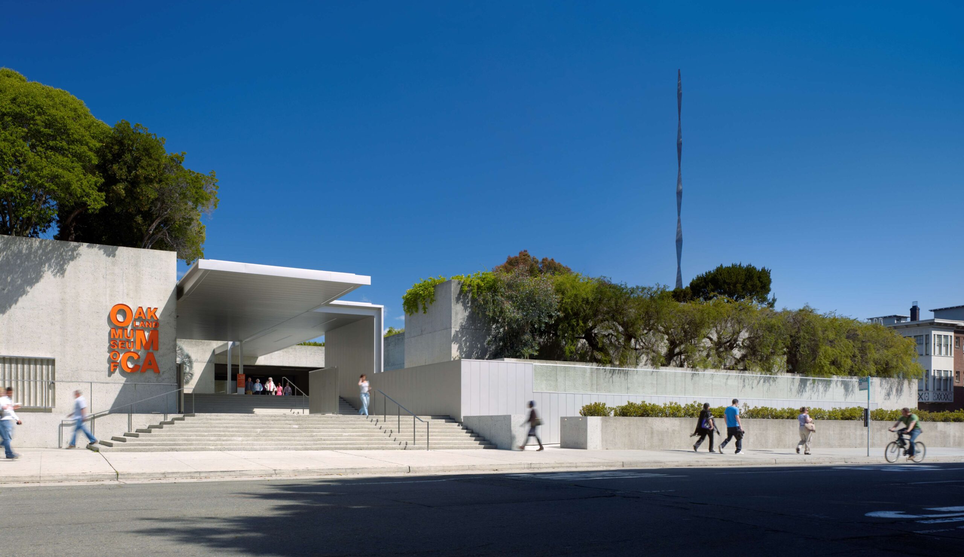
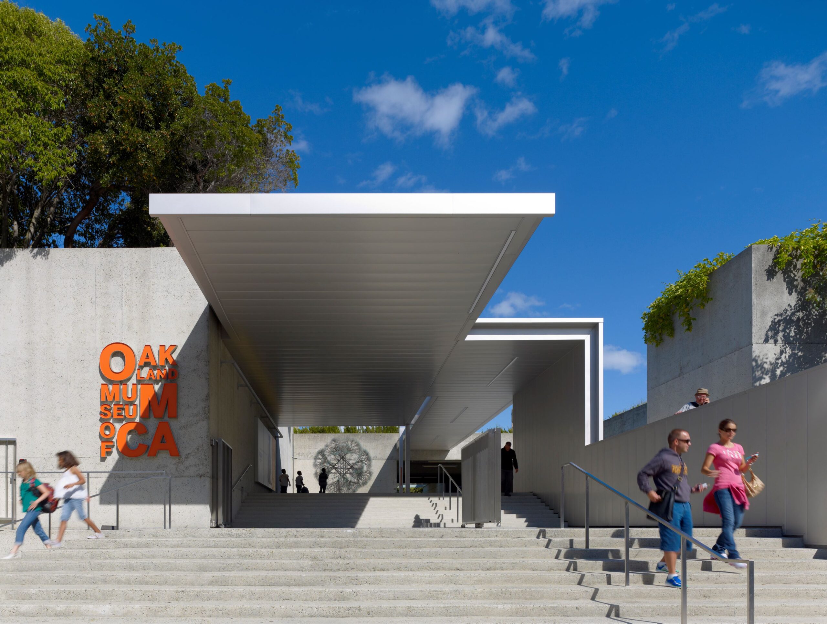
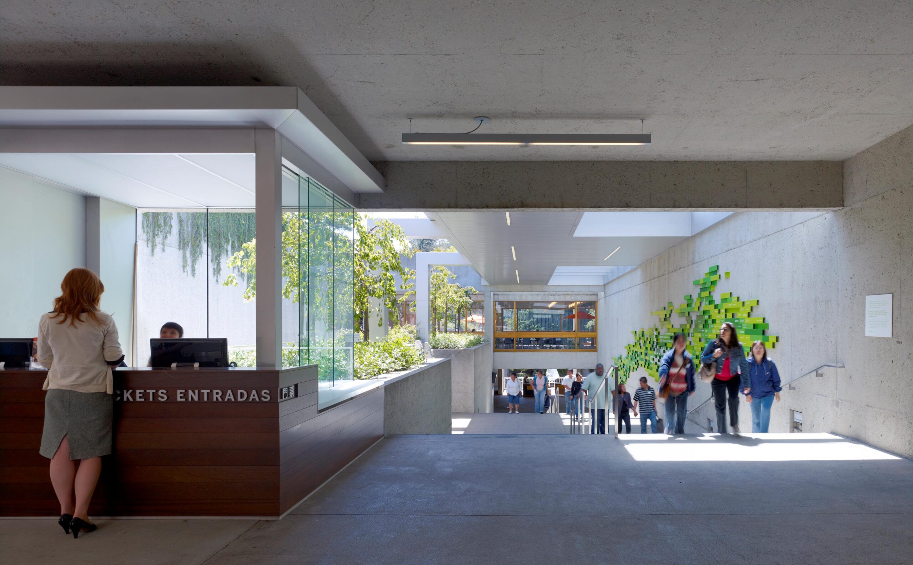
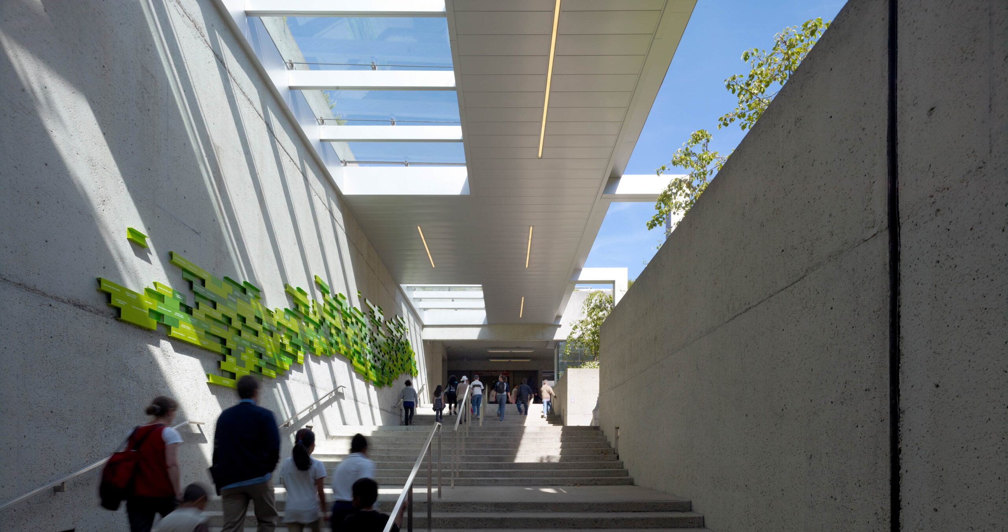
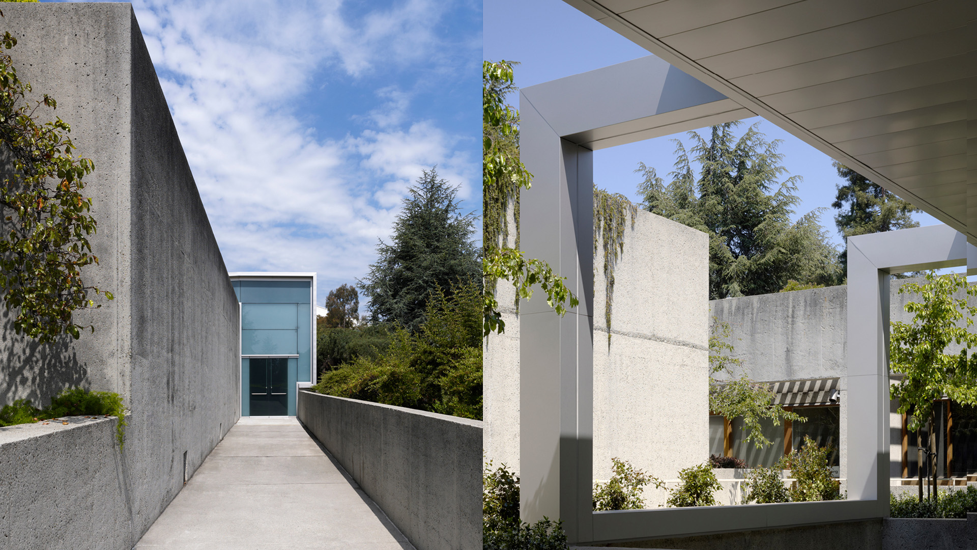
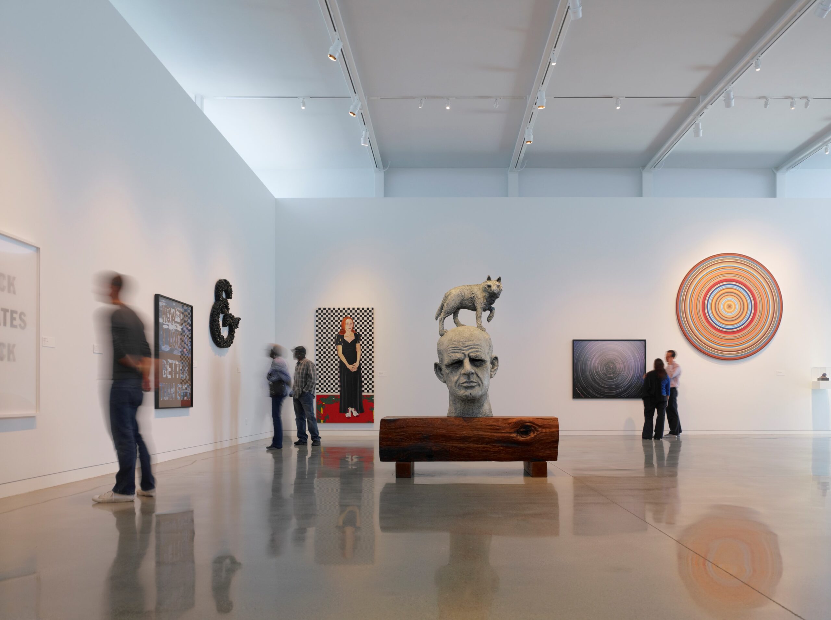
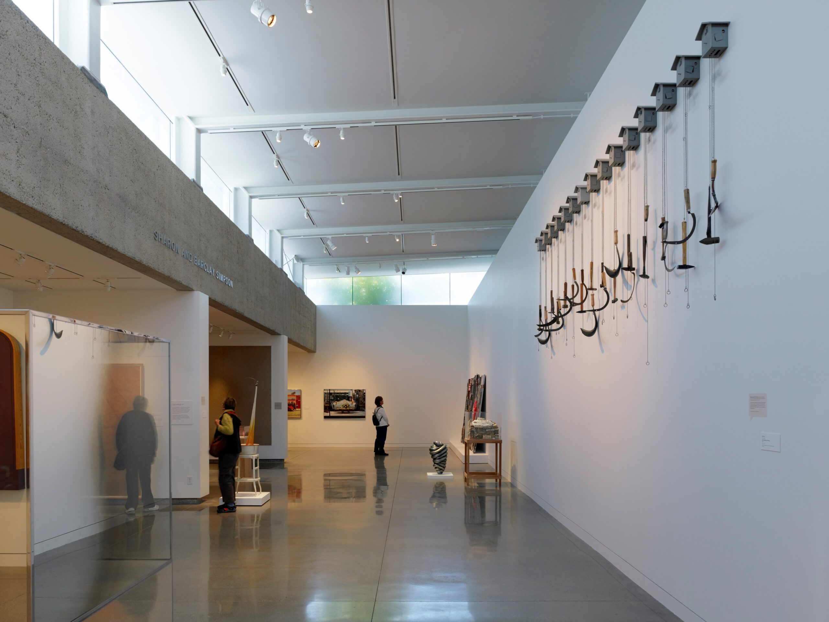
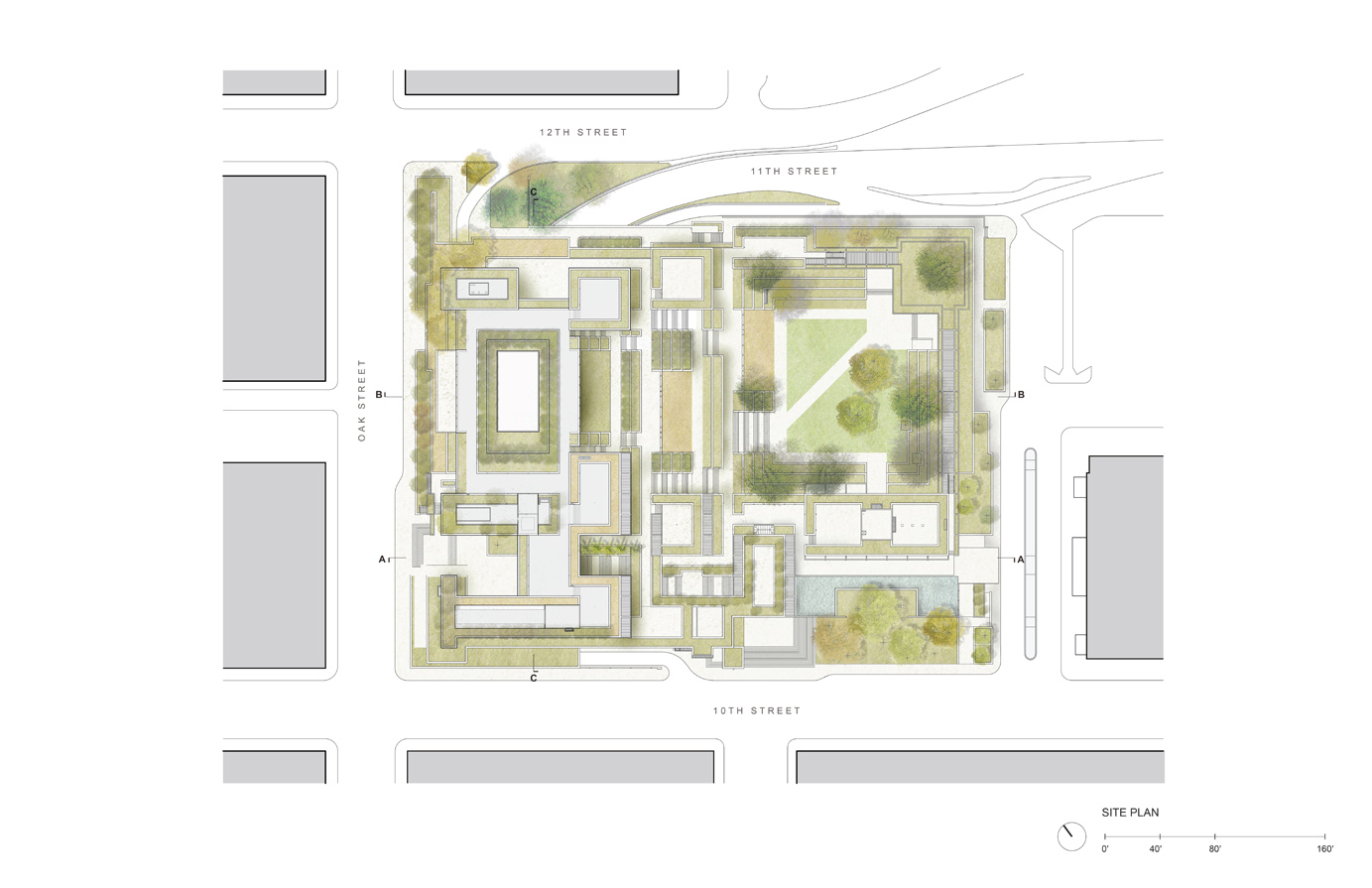
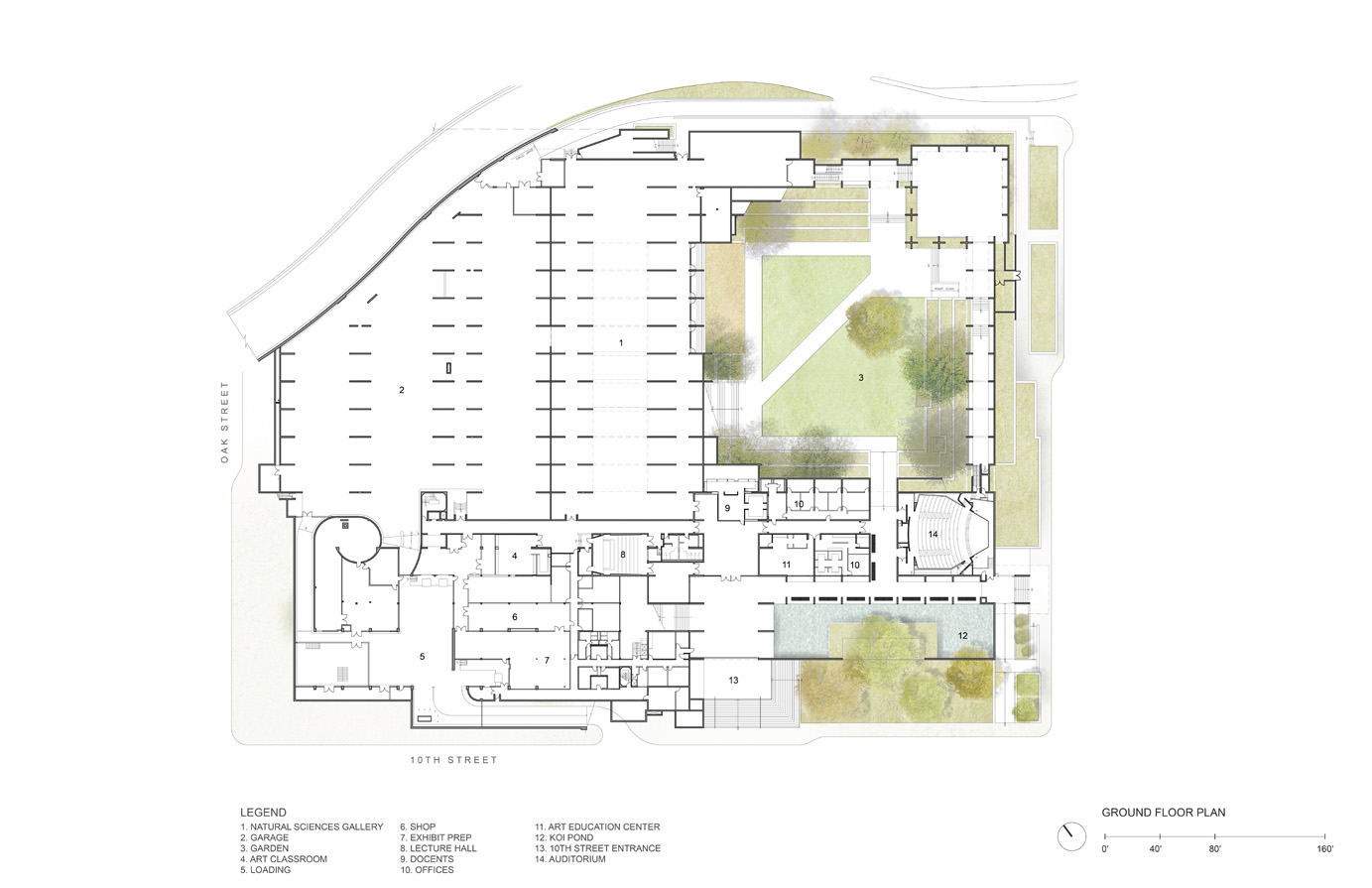
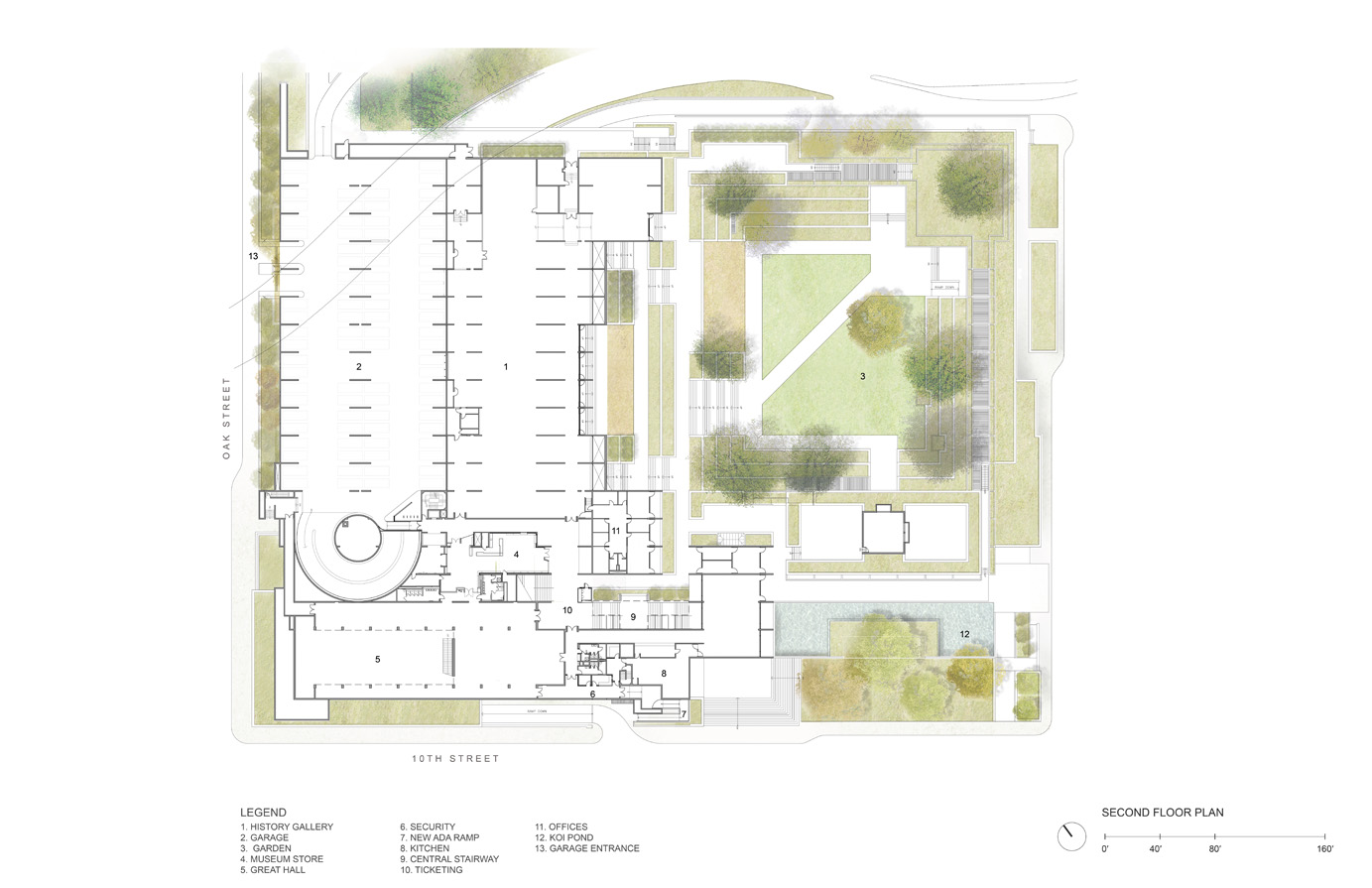
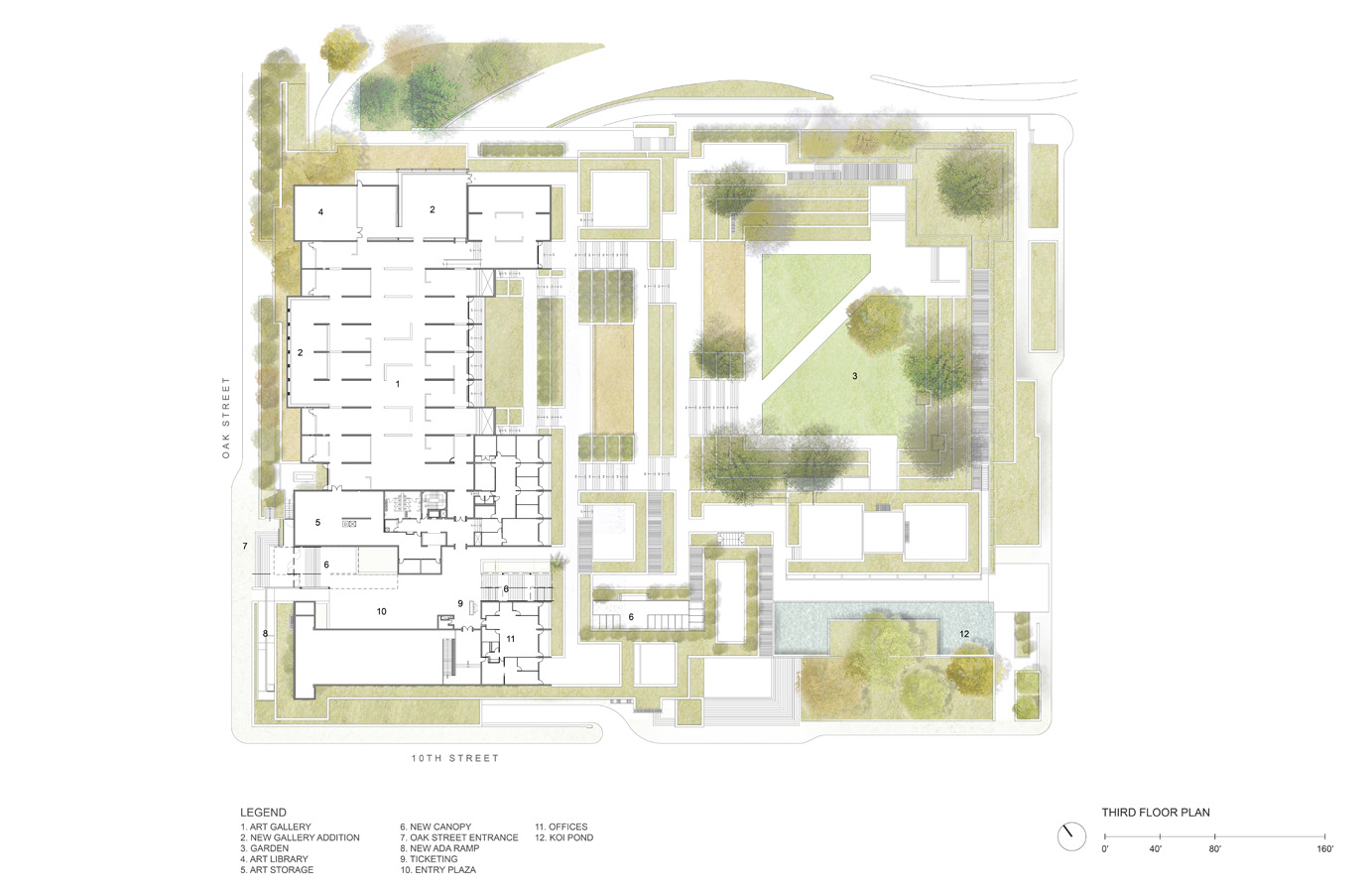

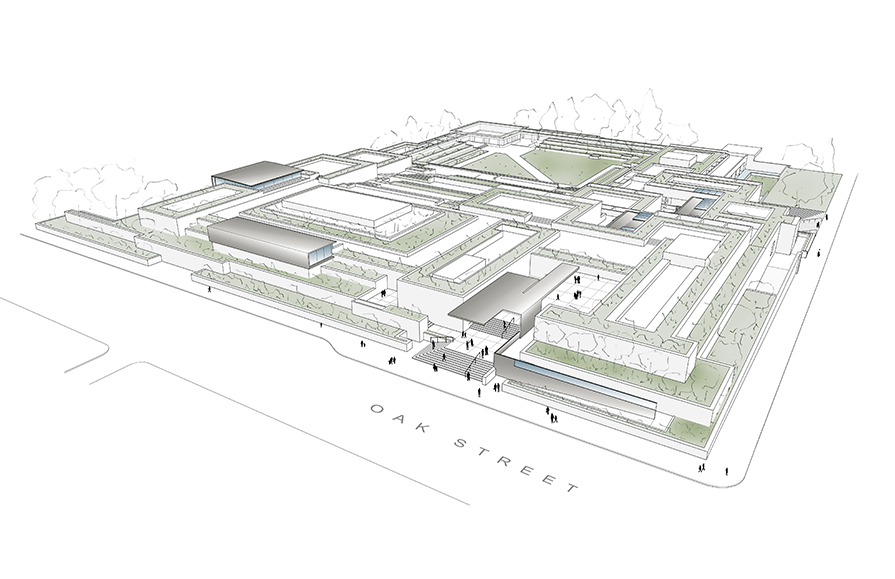
Oakland Museum of California
Status
Size
Client
Scope
Master Planning, Programming, Concept Design, Schematic Design, Design Development, Construction Documentation, Construction Administration
Project Team
Mark Cavagnero
John Fung
Felicia Dunham
Christopher Agosta
Anna de Anguera
Tammy LePham
Young Na
Catherine Tumanguil
Ian Young
Project Collaborators
General contractor: Cahill Contractors
Owner’s Representative: Equity Community Builders (ProPM/City of Oakland – earlier phases)
Civil: Van Maren & Associates
Landscape: Hood Design Studio (Robert LaRocca & Associates – earlier phases)
Structural: Forell/Elsesser Engineers
Mechanical/Plumbing: Point Energy Innovations
Electrical: FW Associates
Lighting: Auerbach Glasow French
Acoustical: Charles Salter Associates
Environmental Graphics: SOM
LEED: Stok (KEMA – earlier phases)
Architectural Photography: Tim Griffith
Special Features
Certified LEED Gold
Description
Upon its opening in 1969, the Oakland Museum of California (OMCA) was unique in its handling of a vast 7.7-acre site, where every element of the building is usable and reflects a dual purpose—as both building and landscape, museum and urban park. The original design by architect Kevin Roche and landscape architect Dan Kiley was organized on three levels in an ascending stepped sequence, where the roof of one becomes a terrace of the level above. Each level is accessed by an open central stairway that connects the museum’s multiple entries to its galleries.
While the original vision of the building remains strong, the museum’s evolving needs over time revealed functional challenges. In response, Mark Cavagnero Associates led a four-phased effort, beginning in 1999 with an extensive master planning and programming effort and concluding in 2021 with a major renovation of the terraced campus.
In 1999, we began our collaboration with the OMCA by developing a detailed Space Needs Assessment and Program that culminated in a conceptual design and budget to address its evolving space and infrastructure requirements. The resulting master plan was reviewed and approved by the original architect, Kevin Roche, and adopted by the museum for phased implementation. The first phase of the project, the Daryl Lillie Art Education Center, which introduced children’s classrooms to the museum, was completed in 2001.
The second phase of the project was completed in 2010 and addressed the most complex elements of the Master Plan, including the renovation of 94,000 SF of Art and History gallery spaces and the addition of two new galleries, totaling 5,200 SF of expanded exhibition space. Designed to accommodate large-scale art works, the new galleries are supported by lightweight steel structures that rise above the existing all-concrete building, enhancing the architectural contrast. Clerestory glass wraps three sides of each new gallery, allowing diffused natural daylight to fill the space. Visitor circulation was also improved through clearer points of entry and more intuitive access throughout the museum. A new stainless steel entry canopy now extends to Oak Street, making the main entrance more self-evident and inviting. Together with the new skylit canopies at the central stairway, these updates provide covered circulation throughout the museum, further connecting the galleries and enhancing visitor experience. Additional improvements in this phase included the renovation of a 280-seat auditorium.
The third phase of the project included the 2012 renovation of the Natural Science Gallery and enhancements to better accommodate school groups at the 10th Street entrance. This significant renovation earned OMCA a LEED gold certification.
The fourth phase, a major renovation completed in 2021, was conceived to “break the box” of the museum’s concrete building and transform the museum’s garden into Oakland’s new “living room.” Cavagnero worked collaboratively with Oakland-based Hood Design Studio to create a new entry to the garden at OMCA’s pedestrian corner on 12th Street. To open the museum to its surroundings, a series of exterior border walls were removed, creating three large openings that established the museum’s first direct connection to Lake Merritt. This transformation linked OMCA’s iconic terraced gardens with the adjacent public promenade, expanding access to the museum’s outdoor spaces and enhancing opportunities for visitors to engage with its revitalized landscape and extensive outdoor art collection.
In response to the growing popularity of OMCA’s Friday Night events and the resulting energy along 10th Street, the renovation introduced a 40-foot-long window above the 10th Street entrance, enhancing visibility and access from the café to the increasingly vibrant street life. A new ramped entrance facing 10th Street invites visitors to enter the café directly from 10th Street while allowing the café to serve the neighborhood even when the museum galleries are closed. The ramp features stainless steel panels, a glass railing, and stainless steel handrails in keeping with the entry language from the 2010 renovation work. The ramp wraps around an old oak tree, which predates the original 1969 construction of the building.
On the interior, the café was expanded into the existing office space to the north, restoring the dining room to its original size. A new coffee counter was added, oriented toward the entry and dining room to create clear sightlines for visitors entering from 10th Street. The changes, while modest compared to the broad scale of the building, were significant in activating the 10th Street side—closest to BART and Laney College—all in support of OMCA’s aim to be more than a museum, deepening its connection to the surrounding community.
Location
Recognition
Awards
Phase Four (2021):
U.S. Pavilion for the 2025 Venice Architecture Biennale, PORCH: An Architecture of Generosity, Selected Exhibitionist, 2025
AIA East Bay, Design Awards – Large Civic, Shortlist, 2024
Chicago Athenaeum Museum, International Architecture Awards, Honorable Mention, 2022
AIA CA, Merit Award for Architecture, 2021
AIA SF, Merit Award & Public Design Commendation, 2021
AIA East Bay, Honor Award for Historic Preservation, 2021
BLT Built Design Awards, Restoration & Renovation, 2021
IDA International Design Awards, Architecture – Renovation, Honorable Mention, 2021
Phase Two (2010) and Phase Three (2012):
California Preservation Foundation, Preservation Design Award, 2012
California Preservation Foundation, Trustees Award for Excellence in Historic Preservation, 2012
Illuminating Engineering Society (IES), Illumination Merit Award, 2012
AIA San Francisco Honor Award for Excellence in Architecture, 2011
AIA San Francisco, Historic Preservation/Innovation in Rehab Award, 2011
AIA East Bay Citation for Architecture, 2011
San Francisco Business Times, Best Community Impact Outside of SF, 2011
Chicago Athenaeum Museum International Architecture Award, 2011
Chicago Athenaeum Museum Green Good Design Award, 2011
Metalmag Architecture Award, 2011
Chicago Athenaeum Museum American Architecture Award, 2010
AIA California Council 25-Year Award, 2010
AIA California Council Merit Award for Architecture, 2010
Publications
San Francisco Chronicle, September 21, 2019
The Architect’s Newspaper, September 20, 2019
Architectural Record, September 19, 2019
The Art Newspaper, September 11, 2019
New York Times, May 11, 2010
Los Angeles Times, April 21, 2010
Architectural Record, December 2010
Metropolis, September 2010
Dwell, April 26, 2010
Preservation Magazine, September 2010
Architype Review, January 2011
arcCA, September 2010
San Francisco Magazine, May 2010
San Francisco Chronicle, December 21, 2010
San Francisco Chronicle, May 1, 2010
San Francisco Chronicle Datebook, April 11, 2010
San Francisco Chronicle, April 30, 2010
San Francisco Business Times, March 25, 2011
San Francisco Business Times, April 16, 2010
Architect’s Newspaper Blog, Nov 30, 2009
San Francisco Examiner, April 29, 2010
Bay Area Reporter, April 29, 2010
Contra Costa Times, April 25, 2010