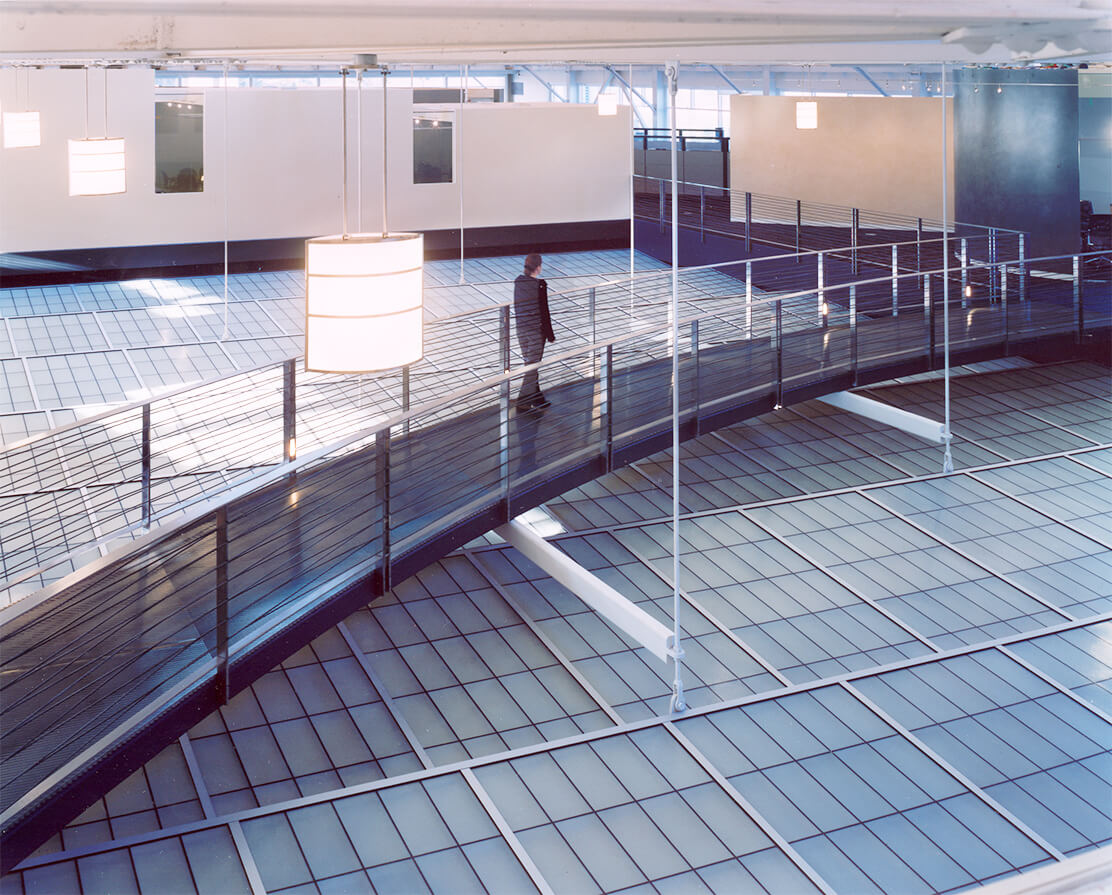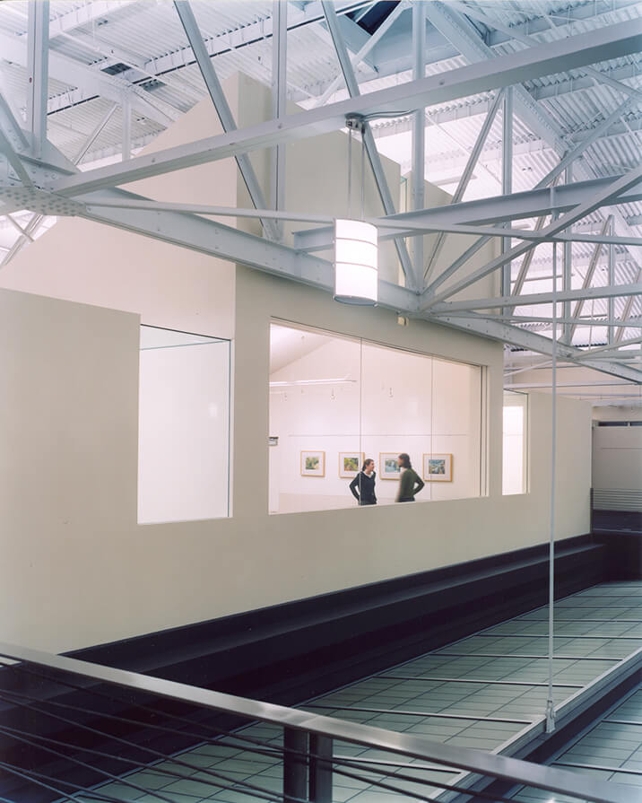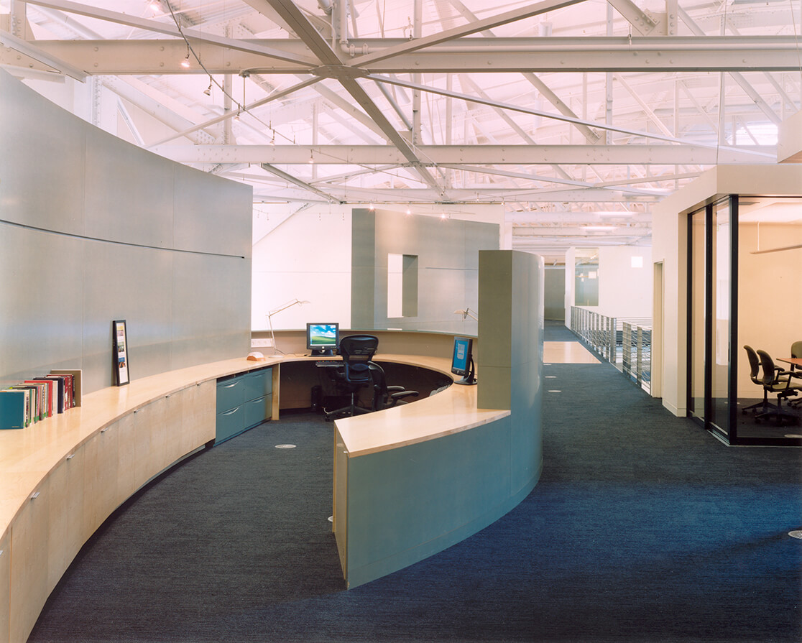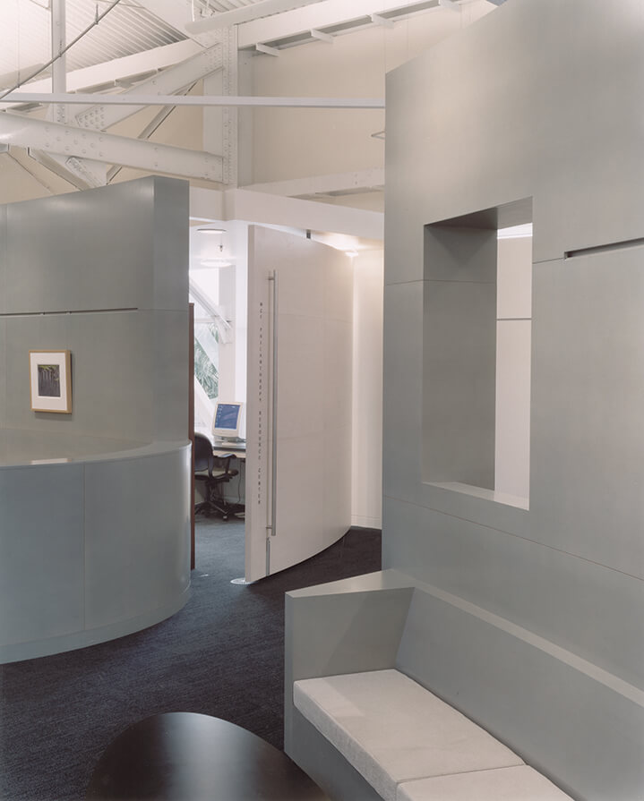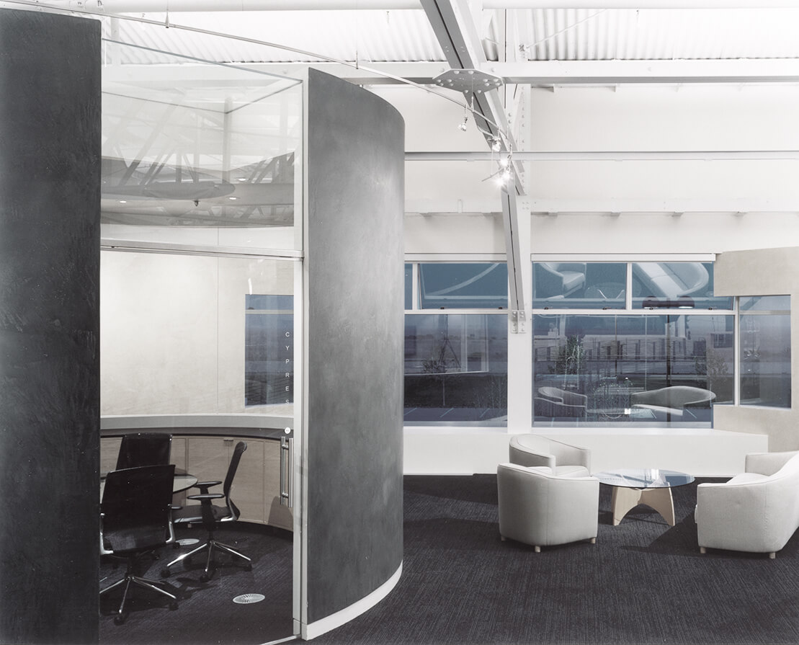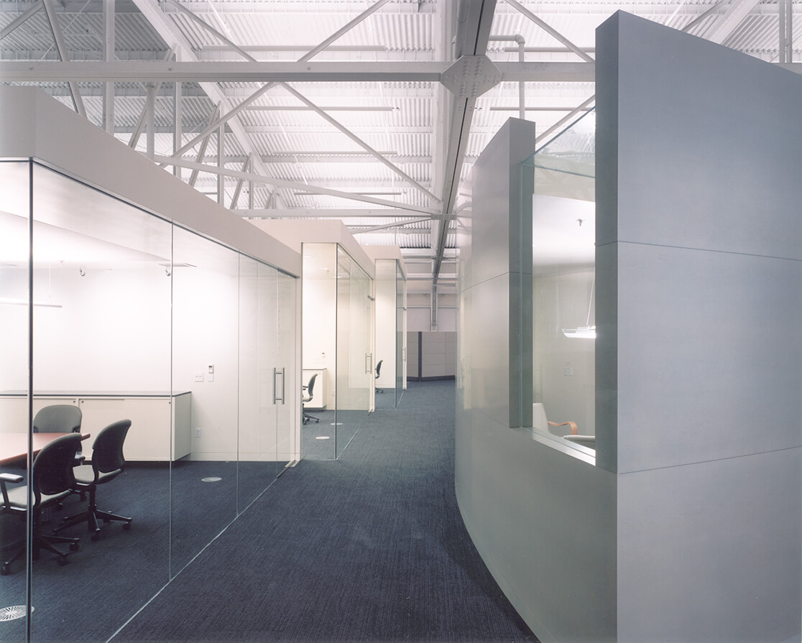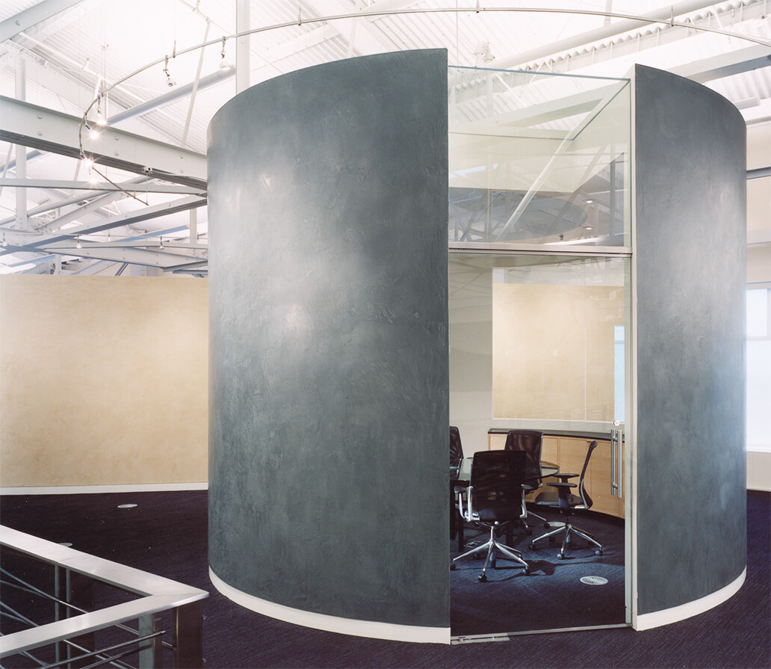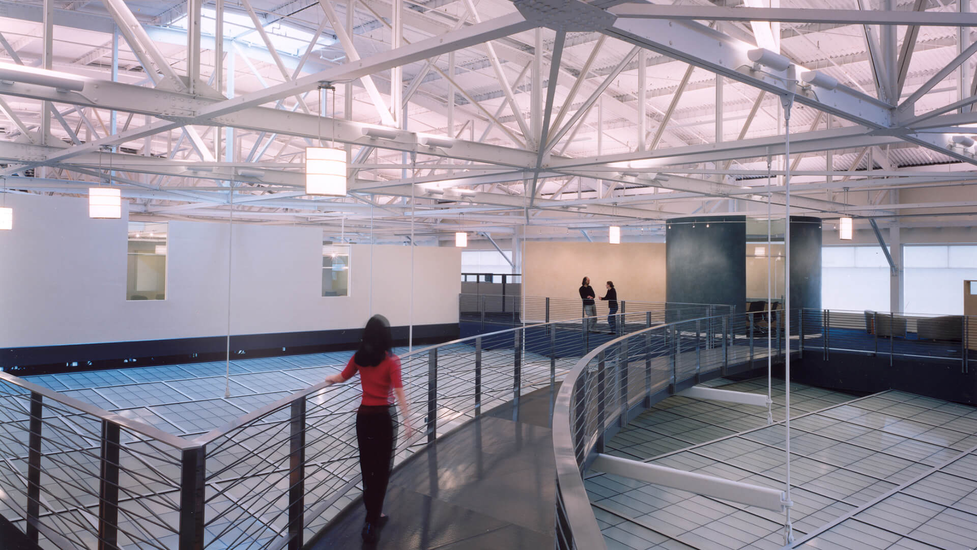
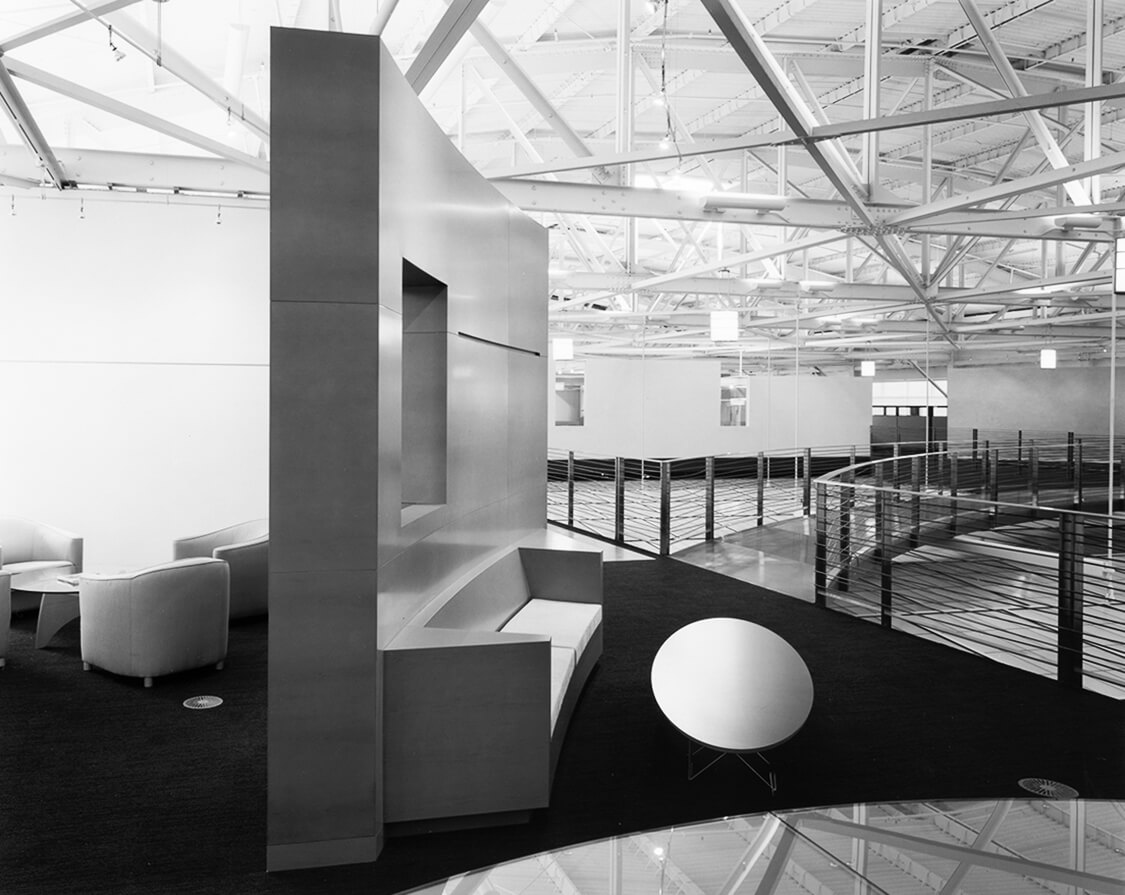
Marin Community Foundation
Status
Size
Client
Scope
Programming, Concept Design, Schematic Design, Design Development, Construction Documentation, Construction Administration
Project Team
Mark Cavagnero
Paul Davison
Viral Vithalani
Paul Loeffler
Christian Wopperer
Steven Brummond
Project Collaborators
Structural Engineer: Jon Brody Consulting Engineers
Mechanical Engineer: Guttmann & Blaevoet
Electrical Engineer: O’Mahony & Myer
Lighting Designer: Auerbach Glasow French
Acoustical Consultant: Charles Salter Associates
General Contractor: Cahill Contractors
Description
Designed as the headquarters for the non-profit Marin Community Foundation, this project entailed fitting out the interior of a 28,500 square foot converted air-plane hangar building in Novato. In addition to accommodating 48 employees, the space needed to provide many varied conference room spaces for public and internal use. Special attention was paid to creating a community feeling in the lofty 28 foot tall space.
To create passage and views across the space, an existing wall around the central well was removed and a laylight of translucent material set at the floor level; a bridge hung from the existing trusses then spans across the well. Conference rooms are clustered in interior building forms at each end of the well, each with expanses of glass openings in the ceiling and walls that allow for views up to the trusses above and across the open space. Open workstations are set at an angle to allow each station to have a view to the exterior. Sustainable elements were incorporated throughout, from the maximization of daylight and views for the occupants to the use of recycled content and low VOC materials. The space is designed to convey a sense of community. From the democracy inherent in the angled layout of the workspaces to the dialogue between the building forms, one is always reminded of one’s place within the whole.
Location
Recognition
Awards
AIA San Francisco, Excellence in Design Award, 2003
Publications
Contract Magazine, Aug 2004
